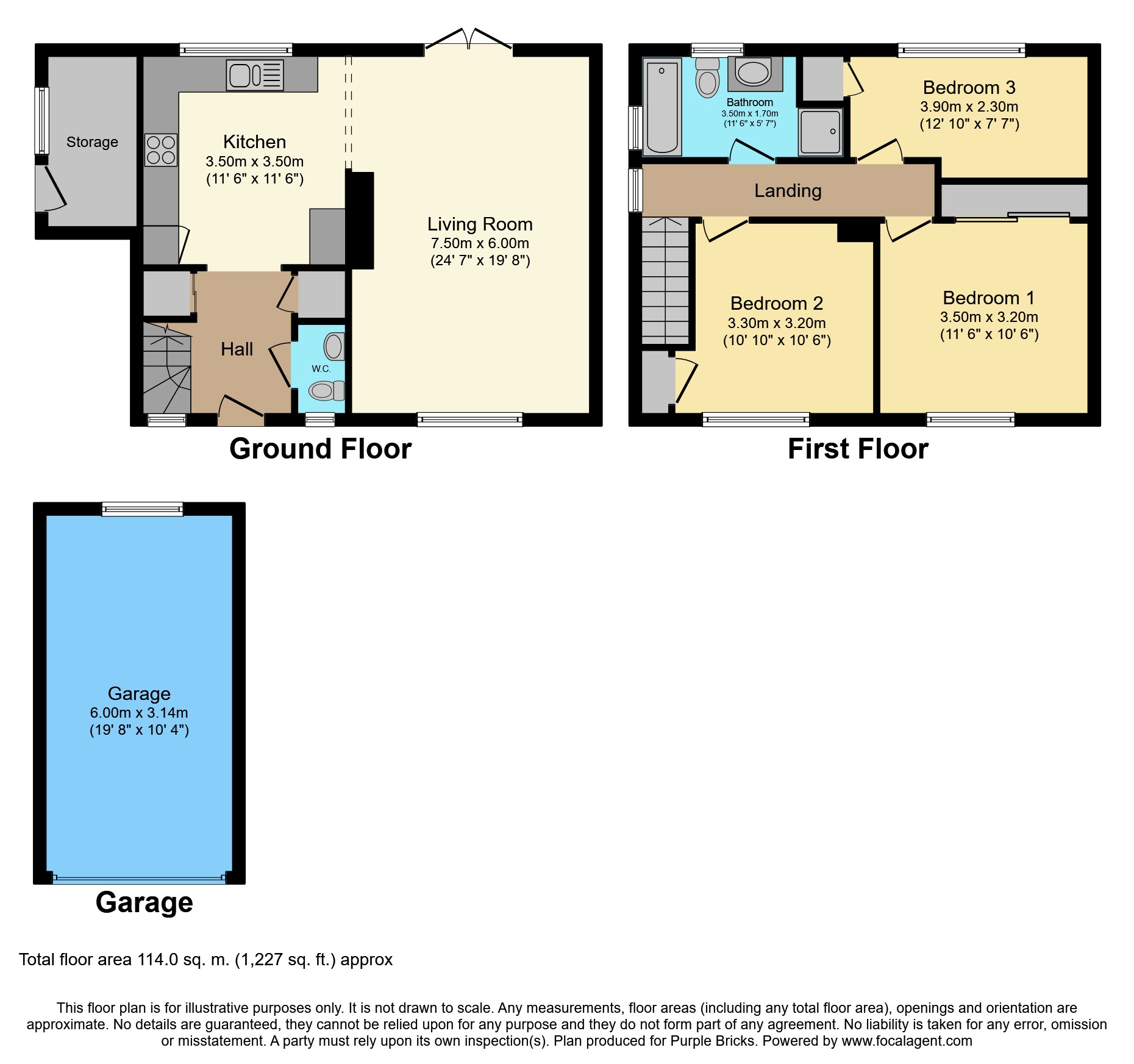Semi-detached house for sale in Thatcham RG18, 3 Bedroom
Quick Summary
- Property Type:
- Semi-detached house
- Status:
- For sale
- Price
- £ 365,000
- Beds:
- 3
- Baths:
- 1
- Recepts:
- 2
- County
- West Berkshire
- Town
- Thatcham
- Outcode
- RG18
- Location
- Coopers Crescent, Thatcham RG18
- Marketed By:
- Purplebricks, Head Office
- Posted
- 2024-04-03
- RG18 Rating:
- More Info?
- Please contact Purplebricks, Head Office on 024 7511 8874 or Request Details
Property Description
Offered to the market in a quiet road close to the heart of Thatcham high street is this recently modernised and well presented three bedroom semi detached house that has been updated throughout by the current owners and still offering great potential to extend subject to the relevant planning. The property itself if bright and airy with a great open plan feel on the ground floor that comprises of a refitted kitchen, lounge, dining area, entrance hall and W.C.. Upstairs there are three generous sized bedrooms and a refitted four piece bathroom suite. Outside to the rear there is a great sized southerly facing garden with pedestrian access. To the front an additional garden and to the side there is driveway parking for several cars leading to the garage which gives the addition option to significantly extend without encroaching on the garden.
Front Garden
Laid to lawn with bed borders, low retaining wall to front with paved path leading to property.
Entrance Hall
Solid door to front aspect, double glazed window to front aspect, storage cupboard, stairs leading to first floor with storage under, smooth plastered walls and ceiling, coving, wood effect laminate flooring, doors leading to kitchen and W.C..
W.C.
Double glazed window to front aspect, a refitted suite comprising of a vanity wash hand basin with mixer tap and storage under, close coupled W.C., tiled to principal areas, smooth plastered walls and ceiling, coving, tile flooring.
Kitchen
Double glazed window to rear aspect, single radiator, a range of matching base level units with solid wood work surface and tile splash back over, inset electric oven with four ring ceramic hob and extractor over, inset one and a half bowl sink with mixer tap and draining area, integrated dishwasher, space and plumbing for washing machine, space for fridge/freezer, smooth plastered walls and ceiling, coving, wood effect laminate flooring, opening into dining area.
Lounge/Dining Room
Double glazed window to front aspect, double glazed french doors to rear aspect opening onto garden, double radiator, smooth plastered walls and ceiling, coving.
Landing
Double glazed window to side aspect, single radiator, access to loft, smooth plastered walls and ceiling, coving, doors leading to all rooms.
Bedroom One
Double glazed window to front aspect, single radiator, built in wardrobes, smooth plastered walls with feature wall, smooth plastered ceiling, coving.
Bedroom Two
Double glazed window to front aspect, single radiator, built in cupboard, smooth plastered walls and ceiling, coving.
Bedroom Three
Double glazed window to rear aspect, single radiator, airing cupboard, smooth plastered walls with feature wall, smooth plastered ceiling, coving.
Bathroom
Double glazed window to rear aspect, double glazed window to side aspect, heated towel rail, a modern refitted four piece bathroom suite comprising of a double enclosed shower cubicle with mixer shower and oversized shower head over, a double ended bath with mixer tap and shower attachment, vanity wash hand basin with mixer tap and storage under, close coupled W.C., tiled to principal areas, smooth plastered walls and ceiling, coving, tile flooring.
Rear Garden
A generous sized southerly facing rear garden mostly laid to lawn with bed borders, path leading to raised allotment beds and greenhouse to rear, paved patio area to front, side pedestrian access leading to garage and drive.
Garage
Up and over door to front aspect, single glazed window to rear aspect.
Driveway
Driveway parking for several cars to the front of the garage with an additional storage cupboard.
Property Location
Marketed by Purplebricks, Head Office
Disclaimer Property descriptions and related information displayed on this page are marketing materials provided by Purplebricks, Head Office. estateagents365.uk does not warrant or accept any responsibility for the accuracy or completeness of the property descriptions or related information provided here and they do not constitute property particulars. Please contact Purplebricks, Head Office for full details and further information.


