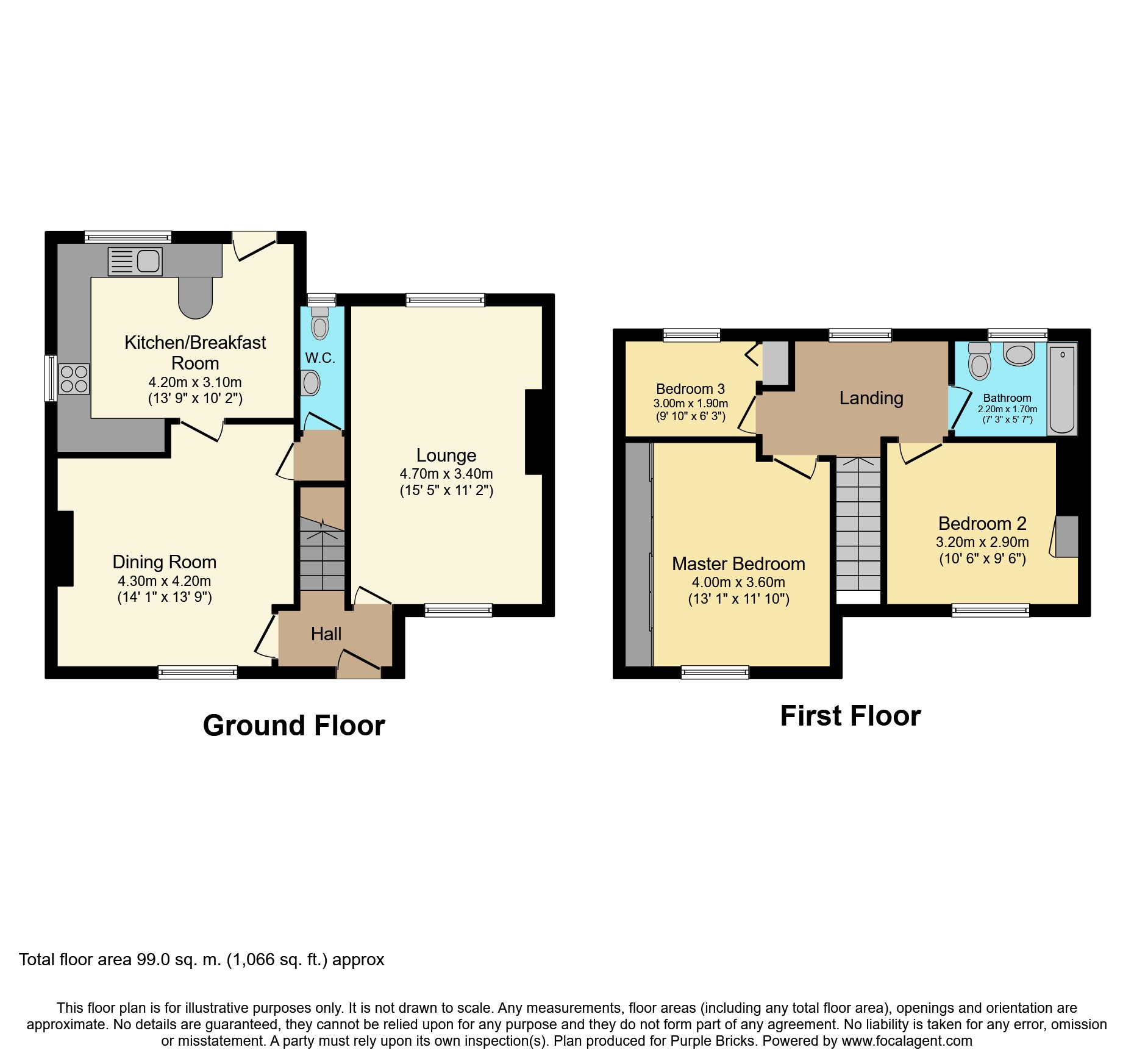Semi-detached house for sale in Thatcham RG18, 3 Bedroom
Quick Summary
- Property Type:
- Semi-detached house
- Status:
- For sale
- Price
- £ 325,000
- Beds:
- 3
- Baths:
- 1
- Recepts:
- 2
- County
- West Berkshire
- Town
- Thatcham
- Outcode
- RG18
- Location
- Baily Avenue, Thatcham RG18
- Marketed By:
- Purplebricks, Head Office
- Posted
- 2024-04-03
- RG18 Rating:
- More Info?
- Please contact Purplebricks, Head Office on 024 7511 8874 or Request Details
Property Description
A very smartly presented home that has been updated and modernised throughout by the current owners. The property benefits from a great sized rear garden and parking for several cars. The house comprises of Lounge, dining room, W/C and kitchen with breakfast bar to the ground floor. The first floor consists of three bedrooms, family bathroom and landing with reading area. To the outside there is a large mature garden and driveway with ample parking.
Front Garden
Gravel driveway with mature hedges to the side, parking for several cars, gate leading to side pedestrian access.
Entrance Hall
Double glazed front door, double radiator, doors leading to dining room, lounge, stairs leading to first floor, wood laminate flooring.
Lounge
Double glazed window to front aspect, double glazed window to rear aspect, double radiator, smooth plaster walls and ceiling, exposed oak ceiling beams, log burner, wood laminate flooring.
Dining Room
Double glazed window to front aspect, double glazed window to side aspect, double radiator, smooth plaster walls and ceiling.
Downstairs Cloakroom
Double glazed window to rear aspect, radiator, low level flush W/C, hand basin with hot and cold taps, smooth plaster walls and ceiling, wood laminate flooring.
Kitchen
Double glazed window to rear aspect, double glazed window to side aspect, double glazed door leading onto the rear garden, feature radiator, matching eye and base level units with marble effect worktops, breakfast bar, inset sink and a half with mixer tap and draining area. Range style cooker with six gas burners and double oven, integrated dishwasher, space for washing machine and American style fridge/freezer wood effect laminate flooring.
Landing
Double glazed window to rear aspect, loft access, reading area, doors leading to all rooms, spotlights.
Bedroom One
Double glazed window to front aspect, four built in wardrobes, double radiator, smooth plaster walls.
Bedroom Two
Double glazed window to front aspect, double radiator, built in storage cupboard, smooth plaster walls and ceiling.
Bedroom Three
Double glazed window to rear aspect, double radiator, single built in wardrobe, smooth plaster walls and ceiling.
Family Bathroom
Double glazed window to rear aspect, heated towel rail, low level flush W/C with hidden cistern, hand basin with mixer tap, bath with electric shower over, full tiled walls, smooth plaster ceiling, tiled flooring, spotlights.
Rear Garden
Patio area ideal for bbq's and entertaining, hot tub, path leading to side pedestrian access, raised beds for flowers or growing your own vegetables, large lawn with various mature shrubs and trees. There is also a shed and summer house, along with a magnificent Weeping Willow tree.
Property Location
Marketed by Purplebricks, Head Office
Disclaimer Property descriptions and related information displayed on this page are marketing materials provided by Purplebricks, Head Office. estateagents365.uk does not warrant or accept any responsibility for the accuracy or completeness of the property descriptions or related information provided here and they do not constitute property particulars. Please contact Purplebricks, Head Office for full details and further information.


