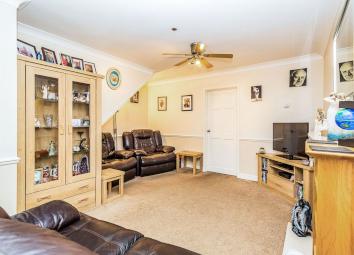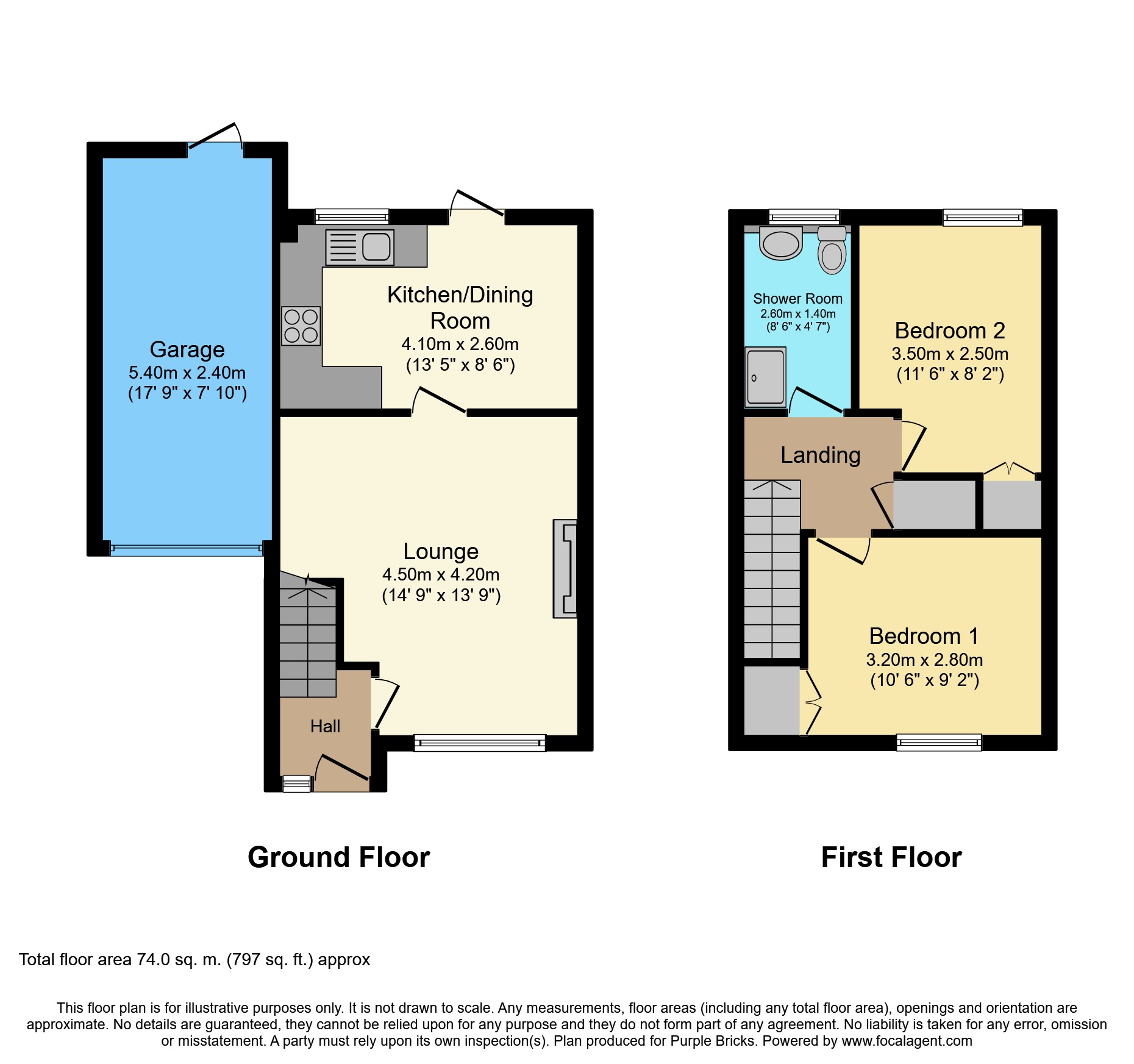Semi-detached house for sale in Thatcham RG19, 2 Bedroom
Quick Summary
- Property Type:
- Semi-detached house
- Status:
- For sale
- Price
- £ 280,000
- Beds:
- 2
- Baths:
- 2
- Recepts:
- 1
- County
- West Berkshire
- Town
- Thatcham
- Outcode
- RG19
- Location
- Quarrington Close, Thatcham RG19
- Marketed By:
- Purplebricks, Head Office
- Posted
- 2024-04-03
- RG19 Rating:
- More Info?
- Please contact Purplebricks, Head Office on 024 7511 8874 or Request Details
Property Description
Located in a quiet cul-de-sac and conveniently positioned for easy access to Thatcham Station and local amenities sits what is, in our opinion, a well presented two bedroom end terrace house. Updated by the current owners the property comprises of a lounge, modern style kitchen/dining room and entrance hall on the ground floor. Upstairs there are two bedrooms and a refitted shower room. Outside to the rear there is a private, low maintenance garden and to the front there is driveway parking and garage.
Front
Laid to shingle with paved path leading to property entrance.
Entrance Hall
Double glazed door and window to front aspect, double radiator, stairs leading to first floor, smooth plastered walls and ceiling, door leading to lounge.
Lounge
Double glazed window to front aspect, double radiator, feature fireplace comprising of a marble effect mantle and hearth with inset electric fire, storage cupboard under the stairs, smooth plastered walls and ceiling, coving, door leading to kitchen/dining room.
Kitchen/Dining Room
Double glazed door and window to rear aspect opening on to garden, a range of matching eye and base level units with granite effect work surfaces and tile splash back over, inset electric oven with four ring gas hob and extractor over, inset stainless steel sink with mixer tap and draining area, space and plumbing for washing machine, boiler, space for fridge/freezer, space for table and chairs, smooth plastered walls and ceiling, spotlights, tile flooring.
Landing
Airing cupboard, access to loft, smooth plastered walls and ceiling, doors leading to all rooms.
Bedroom One
Double glazed window to front aspect, single radiator, built in wardrobes, smooth plastered walls.
Bedroom Two
Double glazed window to rear aspect, single radiator, built in wardrobes.
Shower Room
Double glazed window to rear aspect, stainless steel effect heated towel rail, a modern white suite comprising of a double enclosed shower cubicle with mixer shower over, vanity wash hand basin with mixer tap and storage under, close coupled WC with hidden cistern, perspex covered walls and ceiling, vinyl flooring.
Rear Garden
Paved patio to front, mostly laid to lawn with brick and slate border, access to garage.
Garage
Up and over door to front, single glazed door to rear leading to garden, storage in the eaves, power and light.
Driveway
Driveway parking to the front of garage.
Property Location
Marketed by Purplebricks, Head Office
Disclaimer Property descriptions and related information displayed on this page are marketing materials provided by Purplebricks, Head Office. estateagents365.uk does not warrant or accept any responsibility for the accuracy or completeness of the property descriptions or related information provided here and they do not constitute property particulars. Please contact Purplebricks, Head Office for full details and further information.


