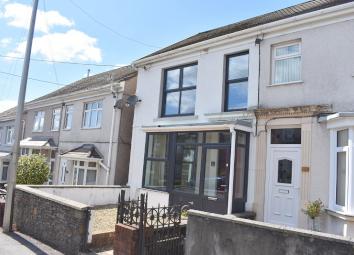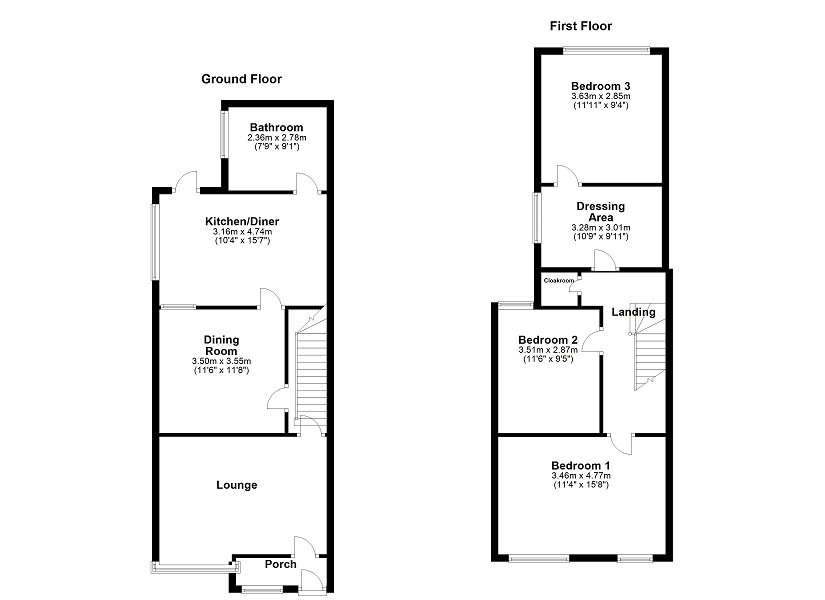Semi-detached house for sale in Swansea SA9, 3 Bedroom
Quick Summary
- Property Type:
- Semi-detached house
- Status:
- For sale
- Price
- £ 154,950
- Beds:
- 3
- Baths:
- 1
- Recepts:
- 2
- County
- Swansea
- Town
- Swansea
- Outcode
- SA9
- Location
- Brecon Road, Ystradgynlais, Swansea SA9
- Marketed By:
- Astley - Morriston
- Posted
- 2024-03-31
- SA9 Rating:
- More Info?
- Please contact Astley - Morriston on 01792 925021 or Request Details
Property Description
Astleys offer to the market this three bedroom semi detached property. Situated in a popular Location of Ystradgynlais, close to local shops, amenities and local transport.
Accommodation comprises of to the ground floor, entrance porch, 2 reception rooms, kitchen dining area, family bathroom.
To the first floor three bedrooms plus a dressing area/study as is a walk through from bedroom three, cloakroom.
Externally to the rear there is a larger than average enclosed rear garden with rear gated access offering ample parking, mainly laid to lawn and patio area. Outbuildings ideal for storage.
Gated side access, small front garden to the front.
Viewing is highly recommended to appreciate what this lovely family home has to offer.
Porch
Triple Glazed front porch area.
Lounge (10' 11" x 14' 8" or 3.33m x 4.48m)
Triple glazed box window to front, newly fitted carpets through out, decorative alcove features, radiator.
Dining Room (11' 6" x 11' 8" or 3.50m x 3.55m)
Internal window to rear, window to side, featured alcoves, radiator.
Kitchen/ Dining Area (10' 4" x 15' 7" or 3.16m x 4.74m)
Window to side, modern fitted with matching range of wall and base units with worktops over. Four ring gas hob with extractor over, eye level electric cooker, plumbing for dishwasher, stainless steel sink and drainer.
Bathroom (9' 1" x 7' 9" or 2.78m x 2.36m)
Window to side, fitted with white four piece suite comprising of bath with mixer taps, w, c. Wash hand basin and separate shower cubicle, radiator. Utility area housing washing machine and tumble dryer.
Bedroom 1 (11' 4" x 15' 8" or 3.46m x 4.77m)
Two large windows to front, radiator.
Bedroom 2 (11' 6" x 9' 5" or 3.51m x 2.87m)
Window to rear, radiator.
Cloakroom
w.C., wash hand basin.
Dressing Room (10' 9" x 9' 11" or 3.28m x 3.01m)
Window to side, radiator, access through to the third bedroom to rear.
Bedroom 3 (11' 11" x 9' 4" or 3.63m x 2.85m)
Window to rear, radiator.
Landing
Loft access.
Property Location
Marketed by Astley - Morriston
Disclaimer Property descriptions and related information displayed on this page are marketing materials provided by Astley - Morriston. estateagents365.uk does not warrant or accept any responsibility for the accuracy or completeness of the property descriptions or related information provided here and they do not constitute property particulars. Please contact Astley - Morriston for full details and further information.



