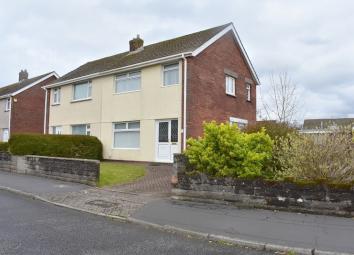Semi-detached house for sale in Swansea SA6, 3 Bedroom
Quick Summary
- Property Type:
- Semi-detached house
- Status:
- For sale
- Price
- £ 154,995
- Beds:
- 3
- Baths:
- 1
- County
- Swansea
- Town
- Swansea
- Outcode
- SA6
- Location
- Brodorion Drive, Cwmrhydyceirw, Swansea SA6
- Marketed By:
- Astley - Morriston
- Posted
- 2024-03-31
- SA6 Rating:
- More Info?
- Please contact Astley - Morriston on 01792 925021 or Request Details
Property Description
Astleys offer to the market this three bedroom semi detached family home located in a sought after area of Morriston with good access to local transport, schools and all amenities.
Accommodation comprises to the ground floor entrance hall leading to the lounge/dining area and kitchen.
First floor three bedrooms and family bathroom.
Externally the property has a driveway suitable for parking several vehicles.
Front garden mainly laid to lawn. Enclosed rear garden which is a good size mainly laid to lawn and paved area and a detached garage at the rear.
Viewing is highly recommended to appreciate the potential and what this property has to offer as an ideal family home.
Entrance Hall (6' 3" x 10' 8" or 1.91m x 3.26m)
Stairs leading to the first floor, doors to lounge and kitchen, radiator, under stairs storage.
Lounge/Dining Area (11' 7" x 11' 7" or 3.53m x 3.52m)
Window to front, 2 radiators, electric fire with surround, opening to the dining area, patio doors leading out to the enclosed rear garden.
Kitchen (10' 1" x 9' 11" or 3.08m x 3.01m)
Window to rear, window to side, door opening to the rear. Fitted with matching wall and base units with work space over fitted with four ring gas hob electric oven, space for fridge freezer and washing machine.
Bedroom 1 (11' 11" x 6' 7" or 3.64m x 2.0m)
Window to front, radiator.
Bedroom 2 (8' 9" x 11' 9" or 2.67m x 3.57m)
Window to rear, radiator.
Bedroom 3 (9' 1" x 7' 10" or 2.78m x 2.40m)
Window to front, radiator.
Bathroom (7' 5" x 5' 5" or 2.25m x 1.65m)
Window to rear, window to side, tiled walls, vinyl flooring. White three piece bathroom suite with electric shower.
Landing
loft access, doors leading to three bedrooms and bathroom.
External
Front garden mainly laid to lawn, paved driveway to the side with gated access to the good size enclosed rear garden mainly laid to lawn with a paved area, detached garage, outside tap.
Property Location
Marketed by Astley - Morriston
Disclaimer Property descriptions and related information displayed on this page are marketing materials provided by Astley - Morriston. estateagents365.uk does not warrant or accept any responsibility for the accuracy or completeness of the property descriptions or related information provided here and they do not constitute property particulars. Please contact Astley - Morriston for full details and further information.


