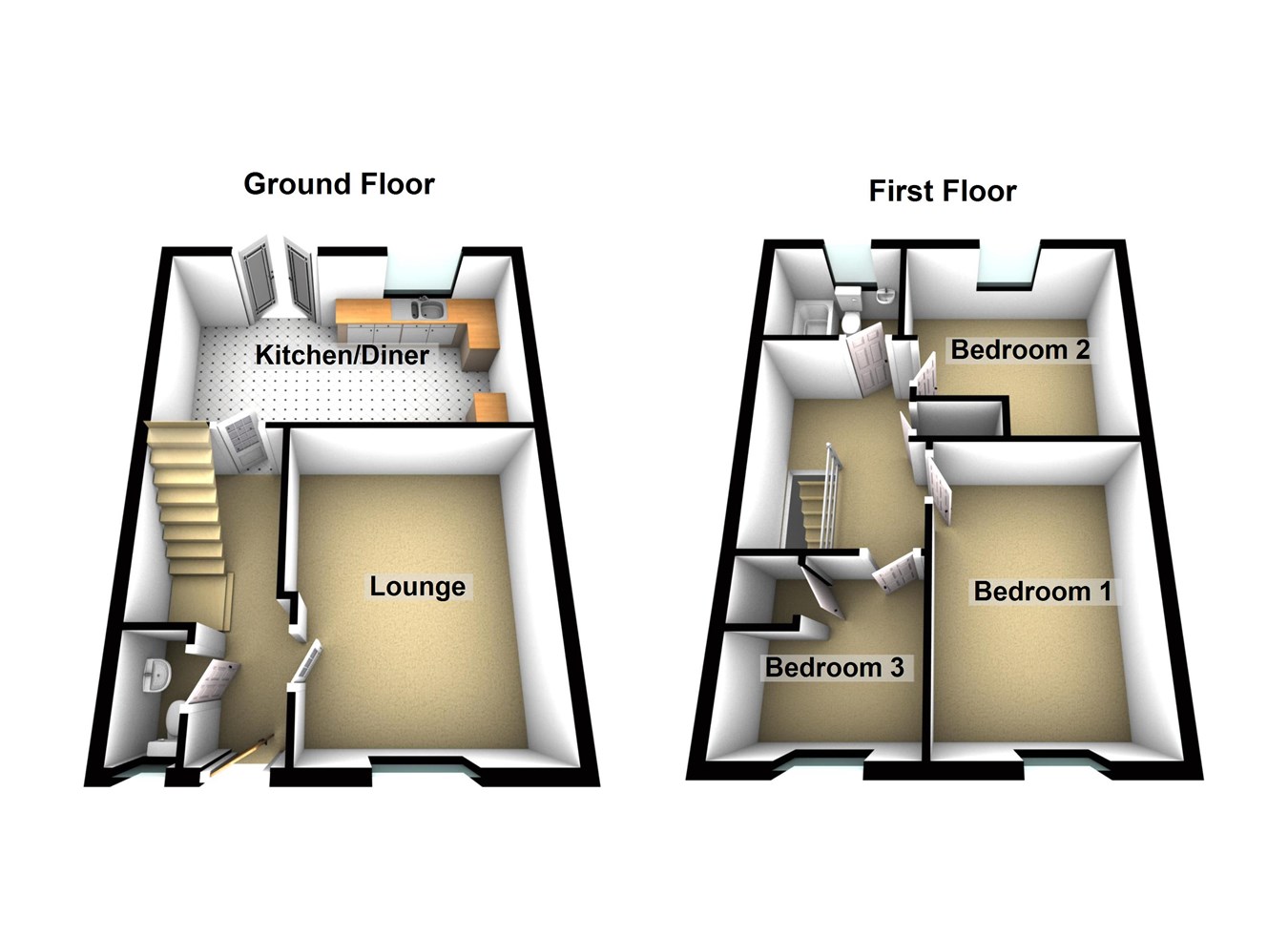Semi-detached house for sale in Swansea SA5, 3 Bedroom
Quick Summary
- Property Type:
- Semi-detached house
- Status:
- For sale
- Price
- £ 144,950
- Beds:
- 3
- County
- Swansea
- Town
- Swansea
- Outcode
- SA5
- Location
- Clos Aneira, Fforestfach, Swansea SA5
- Marketed By:
- Fresh Estate & Letting Agents - Morriston
- Posted
- 2018-10-27
- SA5 Rating:
- More Info?
- Please contact Fresh Estate & Letting Agents - Morriston on 01792 738886 or Request Details
Property Description
Fresh are delighted to offer for sale this well presented, three bedroom house in Fforestfach with good transport links to both the city centre and M4. The property is finished to a good standard comprising of light lounge, modern fitted kitchen with open plan diner, under stair WC. Upstairs the property has three good size bedrooms and a family bathroom. Externally there is a low maintenance rear patio, and to the front is a paved driveway. EPC: Tbc.
Ground floor
hallway
Tiled flooring, Radiator, Stairs leading to first floor, Under stair storage.
Lounge
4.51m x 3.45m (14' 10" x 11' 4") Laminate flooring, UPVC double glazed window to front, Radiator.
Open plan kitchen / diner
5.50m x 3.04m (18' 1" x 10' 0") A range of modern fitted units with work surface over, Splash back tiles, Integral dishwasher, Plumbing for washing machine, Space for fridge freezer, Spot lighting, UPVC double glazed window to rear, UPVC double glazed French doors to rear.
Cloakroom
1.56m x 0.92m (5' 1" x 3' 0") Laminate flooring, Wash hand basin, WC, UPVC double glazed frosted window to front, radiator.
First floor
landing
Fitted carpet, Loft access, Storage cupboard housing boiler.
Bedroom one
4.07m x 2.92m (13' 4" x 9' 7") Laminate flooring, UPVC double glazed window to front, Radiator.
Bedroom two
3.51m x 3.47m (11' 6" x 11' 5") Laminate flooring, UPVC double glazed window to rear, Radiator.
Bedroom three
2.99m x 2.49m (9' 10" x 8' 2") Laminate flooring, UPVC double glazed window to front, Radiator, Storage cupboard.
Bathroom
2.06m x 1.81m (6' 9" x 5' 11") Tiled flooring, Wash hand basin, Panelled bath, Tiled walls, Towel heater, UPVC double glazed frosted window to rear.
External
description
To the front is a lawned garden with pathway leading to property entrance and a driveway to the side. There is gated side access which is followed by an enclosed, low maintenance rear patio area.
Information
disclaimer
Whilst these particulars are believed to be accurate, they are set for guidance only. Fresh have not tested any fixtures, fittings or services and cannot confirm that they are in working order or fit for purpose. Any floor plan provided is intended as a general guide to the layout of the accommodation and is not drawn to scale. We cannot confirm the tenure of the property is accurate and advise all buyers to obtain verification from their solicitor or surveyor. We strongly recommend that all the information which we provide about the property is verified by yourself or your advisers.
Property Location
Marketed by Fresh Estate & Letting Agents - Morriston
Disclaimer Property descriptions and related information displayed on this page are marketing materials provided by Fresh Estate & Letting Agents - Morriston. estateagents365.uk does not warrant or accept any responsibility for the accuracy or completeness of the property descriptions or related information provided here and they do not constitute property particulars. Please contact Fresh Estate & Letting Agents - Morriston for full details and further information.


