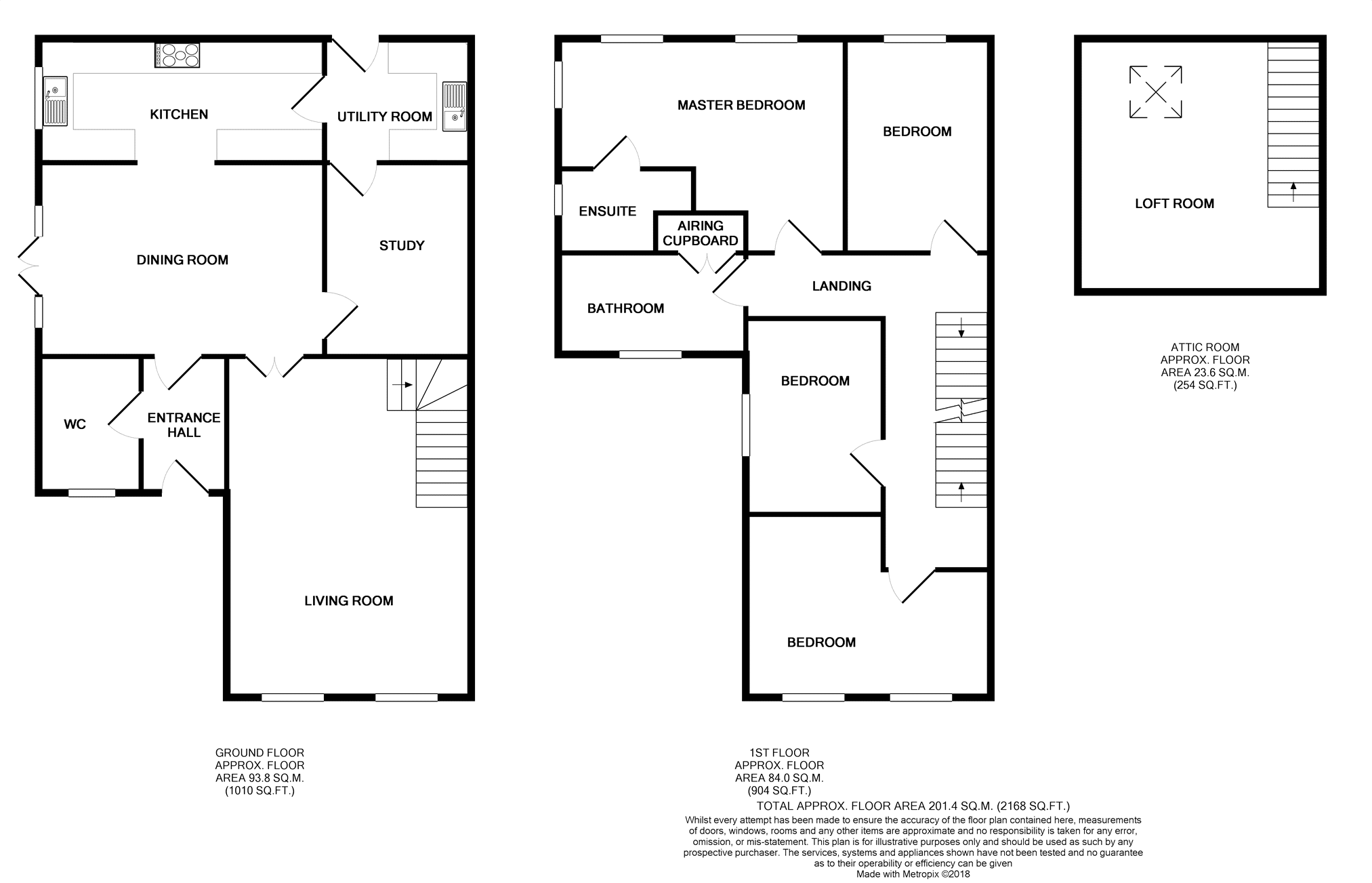Semi-detached house for sale in Swansea SA4, 5 Bedroom
Quick Summary
- Property Type:
- Semi-detached house
- Status:
- For sale
- Price
- £ 330,000
- Beds:
- 5
- Baths:
- 1
- Recepts:
- 2
- County
- Swansea
- Town
- Swansea
- Outcode
- SA4
- Location
- Hillside, Llanmorlais SA4
- Marketed By:
- Purplebricks, Head Office
- Posted
- 2018-10-07
- SA4 Rating:
- More Info?
- Please contact Purplebricks, Head Office on 0121 721 9601 or Request Details
Property Description
Extended, four bedroom, semi-detached property located in picturesque Wernffrwd, North Gower, enjoying estuary views and tranquil living.
The home comprises of entrance hallway leading to guest w.C. And open plan dining and kitchen area, utility room, family lounge and study room, and first floor, master bedroom with en-suite, three generous bedrooms, family bathroom and stairs to second floor attic room
The property is a must-see to fully appreciate.
Living Room
21'10 x 15'8
Comprising wooden flooring, two double glazed uPVC windows to the side and front and one wooden double glazed window to side, TV point and two wall-mounted radiator.
Kitchen/Diner
18'4 x 13' and 17'8 x 7'11
Open-plan kitchen/diner of generous proportions. The kitchen area has ceramic tiled flooring, a range of wall, base and drawer units, cooker and extractor hood, plumbed for dish washer, splash back tiling to walls, sink and drainer unit, with wooden double glazed picture window with views over the estuary and two Velux windows, door to utility room.
The open plan dining area has wooden double glazed French doors with windows either side giving superb uninterrupted estuary views and beyond. Door to study and double doors to living room
Utility Room
9'3 x 8'6
Fitted with a range of wall, base and drawer units with sink and drainer unit, space and plumbing for washing machine and/or dryer and glazed door to the rear and glazed door to study.
Guest W.C.
7'7 x 4'10
White, two-piece suite of w.C. And hand wash basin with attractive wood panelling, wall hung radiator and wooden double glazed window to the front.
Bedroom One
17'6 x 12'9
Master bedroom offers wall-to-wall carpets, wooden double glazed windows to the side and rear, wall-mounted radiator, estuary and garden views and access to en-suite and generous boarded loft storage space.
En-Suite
6'1 x 5'10
White, three-piece suite of walk-in shower, hand wash basin with vanity unit under and w.C., heated towel rail, tiling to walls and wooden double glazed window to the side.
Bedroom Two
15'6 x 7'8
Carpeted and offering uPVC double glazed windows to front and wall mounted radiator.
Bedroom Three
12'6 x 9'3
Carpeted and offering wooden double glazed window to rear, wall mounted radiator and decorative wall recess.
Bedroom Four
10'3 x 8'8
Carpeted fourth bedroom offering wooden double glazed window to the side and wall mounted radiator.
Attic Room
15'5 x 14'7
Spacious attic room offering double glazed Velux window to rear with boarded storage space off
Family Bathroom
10'7 x 4'11
Offering white, three-piece suite of bath with shower over and modesty screen, hand wash basin with vanity unit under and w.C., radiator with heated towel rail, large airing cupboard, tiling to wet areas and wooden double glazed window to front.
Garden
Front garden has driveway for several cars and offers lawn and shrubs with views of the estuary.
Rear garden is larger than average with mature plants, shrubs and apple trees, lawn, fish pond, greenhouse and partial estuary views.
General Information
Tenure: Freehold
Council Tax Band: E
Viewings can be arranged through Purplebricks website
Property Location
Marketed by Purplebricks, Head Office
Disclaimer Property descriptions and related information displayed on this page are marketing materials provided by Purplebricks, Head Office. estateagents365.uk does not warrant or accept any responsibility for the accuracy or completeness of the property descriptions or related information provided here and they do not constitute property particulars. Please contact Purplebricks, Head Office for full details and further information.


