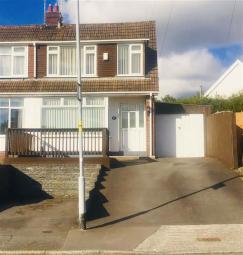Semi-detached house for sale in Swansea SA2, 3 Bedroom
Quick Summary
- Property Type:
- Semi-detached house
- Status:
- For sale
- Price
- £ 198,950
- Beds:
- 3
- Baths:
- 2
- Recepts:
- 2
- County
- Swansea
- Town
- Swansea
- Outcode
- SA2
- Location
- Ridgeway, Killay, Swansea SA2
- Marketed By:
- John Francis - Killay
- Posted
- 2024-03-31
- SA2 Rating:
- More Info?
- Please contact John Francis - Killay on 01792 925001 or Request Details
Property Description
An extended light and airy semi detached dormer style property built in 1963 located in the village of Killay.
The property was extended in 1991 to create a larger dining room and kitchen with a downstairs cloakroom.
The garden is Astroturf with a raised decked area and side carport. There is ample parking to the front and side for approximately seven vehicles.
The accommodation has a entrance vestibule, good size lounge, dining room, kitchen and cloakroom. To the first floor are three bedrooms and bathroom.
Ridgeway is a popular area for all types of buyers with shops, facilities, Schools, Parks and bus route all within walking distance.
Other benefits include gas central heating, double glazing and has no upward chain.
Entrance Vestibule (5'0 x 3'3 (1.52m x 0.99m))
Enter via door with side window, door to:
Lounge (16'12 x 16'12 max (5.18m x 5.18m max))
Stairs to first floor, coving, gas fire set in breast wall with wooden mantle above, 2 recesses, bay window to front, laminate flooring, door to:
Dining Room (16'4 x 7'6 (4.98m x 2.29m))
Laminate flooring, sliding patio doors to rear, opening to:
Kitchen (13'4 x 6'7 (4.06m x 2.01m))
Wall and base units with roll top work surfaces over, 1½ bowl stainless steel sink with drainer, 4 ring gas hob with double oven, plumbing for washing machine and dish washer, space for fridge/freezer, window to side, laminate flooring, tiled splash back, combination boiler servicing the central heating and hot water.
Rear Lobby (3'4 x 3'2 (1.02m x 0.97m))
Door to rear, textured ceiling with coving, laminate flooring, door to:
Cloakroom (4'8 x 3'4 (1.42m x 1.02m))
WC, wall mounted wash hand basin, frosted window to rear.
First Floor Landing (9'6 x 7'4 (2.90m x 2.24m))
Textured ceiling, frosted window to side, airing cupboard, attic hatch.
Bedroom One (12'7 x 10'6 (3.84m x 3.20m))
Window to front, textured ceiling, laminate flooring, mirrored sliding wardrobes.
Bedroom Two (10'2 x 10'6 (3.10m x 3.20m))
Window to rear, laminate flooring, mirrored sliding wardrobes.
Bedroom Three (7'0 x 6'0 (2.13m x 1.83m))
Window to front, textured ceiling.
Bathroom (6'6 x 5'4 (1.98m x 1.63m))
Bath with shower over and shower screen, WC, wash hand basin, frosted window to rear, tiled walls.
Externally
There is a driveway which provides parking for 4 vehicles with further 1 parking space. There is a raised decking area for seating and a carport with up and over door which provides 2 further parking spaces. This leads to the rear which is mainly Astroturf with a raised decking area being fenced.
Services
Mains services are connected to the property.
You may download, store and use the material for your own personal use and research. You may not republish, retransmit, redistribute or otherwise make the material available to any party or make the same available on any website, online service or bulletin board of your own or of any other party or make the same available in hard copy or in any other media without the website owner's express prior written consent. The website owner's copyright must remain on all reproductions of material taken from this website.
Property Location
Marketed by John Francis - Killay
Disclaimer Property descriptions and related information displayed on this page are marketing materials provided by John Francis - Killay. estateagents365.uk does not warrant or accept any responsibility for the accuracy or completeness of the property descriptions or related information provided here and they do not constitute property particulars. Please contact John Francis - Killay for full details and further information.


