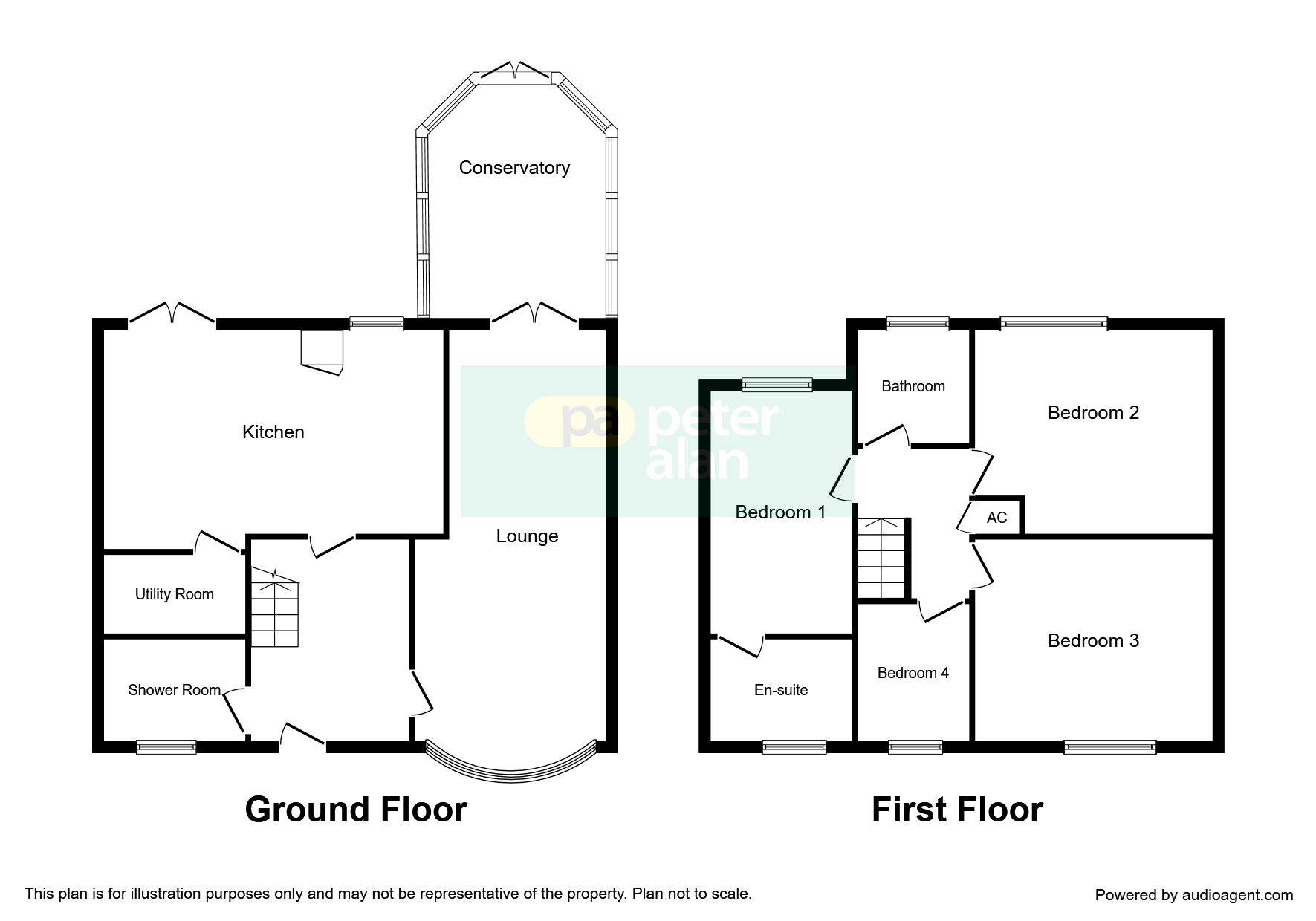Semi-detached house for sale in Swansea SA4, 4 Bedroom
Quick Summary
- Property Type:
- Semi-detached house
- Status:
- For sale
- Price
- £ 160,000
- Beds:
- 4
- Baths:
- 2
- Recepts:
- 2
- County
- Swansea
- Town
- Swansea
- Outcode
- SA4
- Location
- Alltiago Road, Pontarddulais, Swansea SA4
- Marketed By:
- Peter Alan - Gorseinon
- Posted
- 2024-04-04
- SA4 Rating:
- More Info?
- Please contact Peter Alan - Gorseinon on 01792 925072 or Request Details
Property Description
Summary
no chain! A spacious and extended four bedroom semi-detached property, recently renovated located in the historic town of Pontarddulais in close proximity to both English and welsh primary, and comprehensive schools and close to all local amenities.
Description
no chain! A spacious and extended four bedroom semi-detached property, recently renovated located in the historic town of Pontarddulais in close proximity to both English and welsh primary, and comprehensive schools and close to all local amenities. The town of Pontardulais benefits from many Pubs and restaurants, locally owned shops and larger supermarket. The town also has very good motorway access. To the ground floor the accommodation comprises; entrance hall, wet room, lounge/diner, brand new kitchen/breakfast room, utility room and conservatory. To the first floor, there are four bedrooms with one en-suite. Externally the property has a larger than average driveway and a paved rear garden.
Entrance
Laminate flooring. Doors leading to all rooms.
Lounge/diner 23' 5" x 10' 9" ( 7.14m x 3.28m )
Double glazed window to front, radiator, brand new fitted carpets.
Kitchen/breakfast Room 17' 1" x 11' 5" ( 5.21m x 3.48m )
Newly fitted with a range of wall and base units, work tops over providing ample preparation areas, and incorporating a single stainless steel drainer sink unit, Double glazed window looking out to rear garden, Tiled flooring. Walls partially tiled. Space for upright fridge/freezer, newly fitted hob and cooker with extractor fan over.
Utility Room 8' x 4' 9" ( 2.44m x 1.45m )
Plumbing for washing machine.
Conservatory
Half brick and double glazed construction, tiled flooring, French doors to rear.
Wet Room 8' 1" x 5' 3" ( 2.46m x 1.60m )
Shower, sink W.C frosted double glazed windows to the front.
Bedroom One 13' 11" x 8' 2" ( 4.24m x 2.49m )
Double glazed window to rear, Brand new fitted carpet and radiator, door to;
En Suite
Double glazed window to front, wash hand basin, shower cubicle and w.C.Tiled floor to ceiling.
Bedroom Two 11' 5" x 10' 8" ( 3.48m x 3.25m )
Double glazed window to rear, brand new fitted carpet and radiator.
Bedroom Three 10' 3" x 11' 1" ( 3.12m x 3.38m )
Double Glazed window to rear, brand new fitted carpet and radiator.
Bedroom Four 7' 2" x 7' ( 2.18m x 2.13m )
Double glazed window to front, brand new fitted carpet and radiator.
Bathroom
Three piece suite comprising of w.C, wash hand basin and paneled bath, double glazed window to rear, radiator.
External
Double driveway to front, enclosed rear garden with large patio and views.
Property Location
Marketed by Peter Alan - Gorseinon
Disclaimer Property descriptions and related information displayed on this page are marketing materials provided by Peter Alan - Gorseinon. estateagents365.uk does not warrant or accept any responsibility for the accuracy or completeness of the property descriptions or related information provided here and they do not constitute property particulars. Please contact Peter Alan - Gorseinon for full details and further information.


