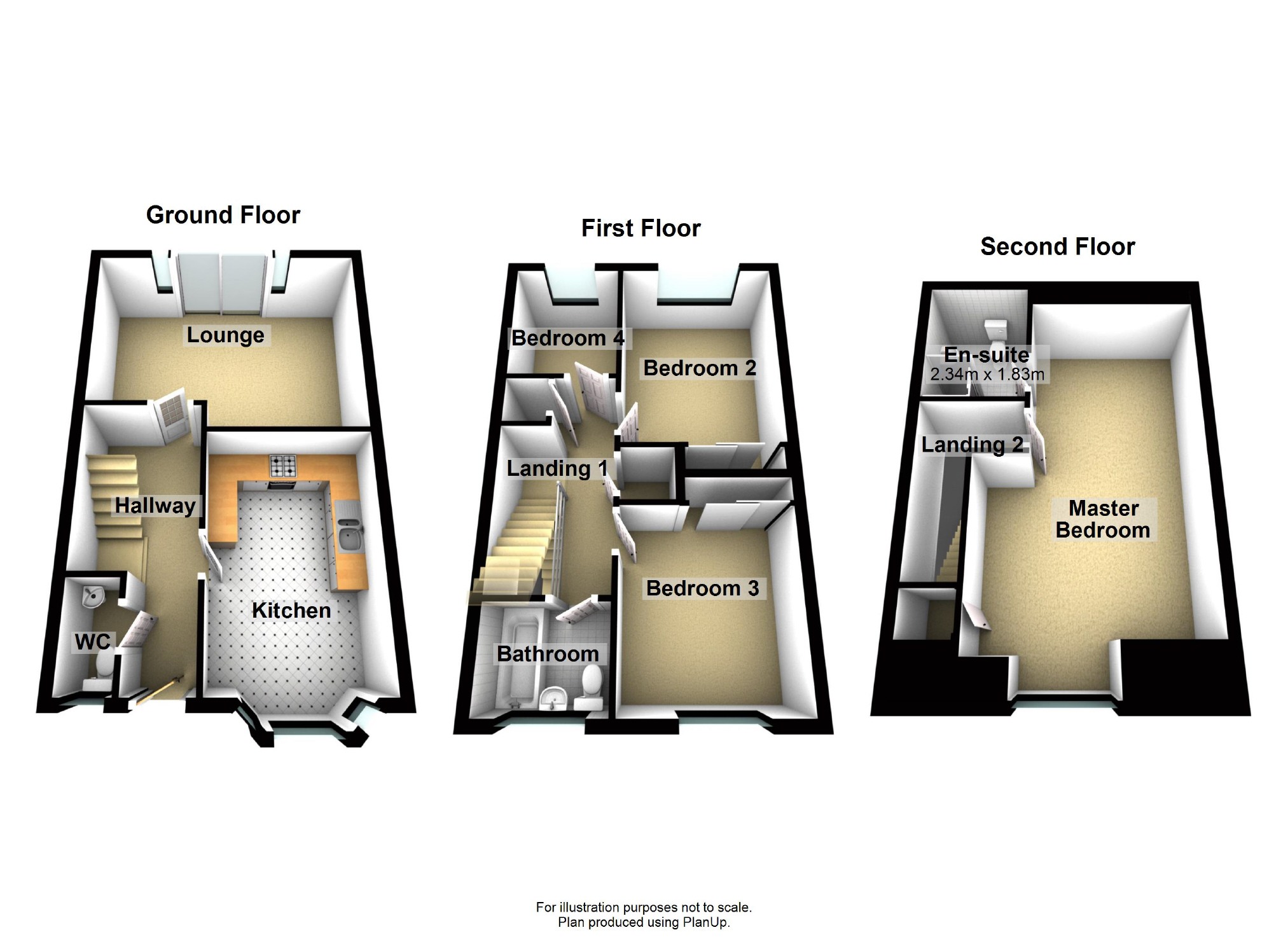Semi-detached house for sale in Swansea SA4, 4 Bedroom
Quick Summary
- Property Type:
- Semi-detached house
- Status:
- For sale
- Price
- £ 202,000
- Beds:
- 4
- Baths:
- 3
- Recepts:
- 1
- County
- Swansea
- Town
- Swansea
- Outcode
- SA4
- Location
- Parc Penderi, Penllergaer, Swansea SA4
- Marketed By:
- John Francis - Gorseinon
- Posted
- 2018-12-30
- SA4 Rating:
- More Info?
- Please contact John Francis - Gorseinon on 01792 925024 or Request Details
Property Description
An opportunity to purchase this four bedroom Bellway built townhouse, with NHBC remaining, set within a modern development of similar properties in Penllergaer and being within easy access of the M4 corridor, making travel to Swansea Cardiff and Carmarthen accessible.
This family home boasts a larger than average rear garden ( being behind the property and two garages ), kitchen / breakfast room with bay window to front, downstairs cloakroom, family bathroom plus en-suite shower room to the master bedroom.
Externally a front garden with driveway to side and single car garage. The rear garden is in our opinion a particular feature of the property having been decked to provide a tiered patio area that is both enclosed and private.
Viewing of this property is considered essential to fully appreciate all that is on offer.
EER: B81
Hallway
Entered via double glazed door to front, with high gloss tiled flooring, stairs to first floor, radiator, and doors off to;
Cloakroom
WC, pedestal wash hand basin, part tiled walls, high gloss tiled flooring, extractor fan, Frosted double glazed window to front.
Kitchen/Breakfast Room (13'8 plus bay x 9'1 (4.17m plus bay x 2.77m))
Fitted with a range of wall and base units with worktop over providing preparation areas, 1½ bowl stainless steel sink and drainer unit, built-in electric fan assisted oven with 4 ring gas hob over and stainless steel extractor, space for fridge/freezer, plumbing for washing machine, high gloss tiled flooring, radiator, double glazed bay window to front.
Lounge (16'/9' x 12'2'/9'9 (4.88m x 3.71m))
Double glazed patio doors to rear garden, radiator.
First Floor Landing
Built-in storage cupboard, airing cupboard with shelving housing the hot water tank, stairs to second floor landing, doors off to;
Bedroom Four (7'9 x 6'7 (2.36m x 2.01m))
Double glazed window to rear, radiator.
Bedroom Three (10'5 x 9'3 (3.18m x 2.82m))
Double glazed window to front, radiator, built-in mirrored wardrobes to one wall.
Bedroom Two (11'8 x 9'3 (3.56m x 2.82m))
Double glazed window to rear, radiator, built-in mirrored wardrobes to one wall.
Family Bathroom
Fitted with a white suite comprising bath, pedestal wash hand basin, WC, part tiled walls, radiator, electric shaver point, frosted double glazed window to front.
Second Floor Landing
Door to;
Master Bedroom One (22'6 x 12'/9'8 (6.86m x 3.66m))
Double glazed window to front, double glazed Velux to rear, built-in storage cupboard, two radiators, limited headroom, door to;
En-Suite Shower Room
Suite comprising glazed shower cubicle, pedestal wash hand basin, WC, tiled walls, radiator, limited headroom and Velux window to rear.
Externally
The property is approached via driveway providing off road parking for one vehicle and skirted to one side by a front garden which is laid to shingle and is used by the current owners as an additional parking area. The garage has an up and over door, with power and lighting connected. The enclosed private rear garden is in our opinion a particular feature of the property having been decked at various levels by the current vendors, providing various seating areas.
Services
Mains gas, electricity, water and drainage services are connected to the property.
Viewing
Strictly by appointment through John Francis
You may download, store and use the material for your own personal use and research. You may not republish, retransmit, redistribute or otherwise make the material available to any party or make the same available on any website, online service or bulletin board of your own or of any other party or make the same available in hard copy or in any other media without the website owner's express prior written consent. The website owner's copyright must remain on all reproductions of material taken from this website.
Property Location
Marketed by John Francis - Gorseinon
Disclaimer Property descriptions and related information displayed on this page are marketing materials provided by John Francis - Gorseinon. estateagents365.uk does not warrant or accept any responsibility for the accuracy or completeness of the property descriptions or related information provided here and they do not constitute property particulars. Please contact John Francis - Gorseinon for full details and further information.



