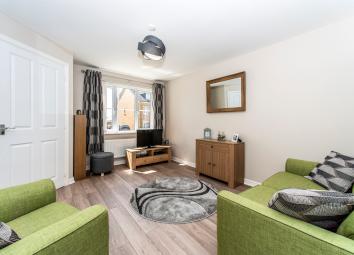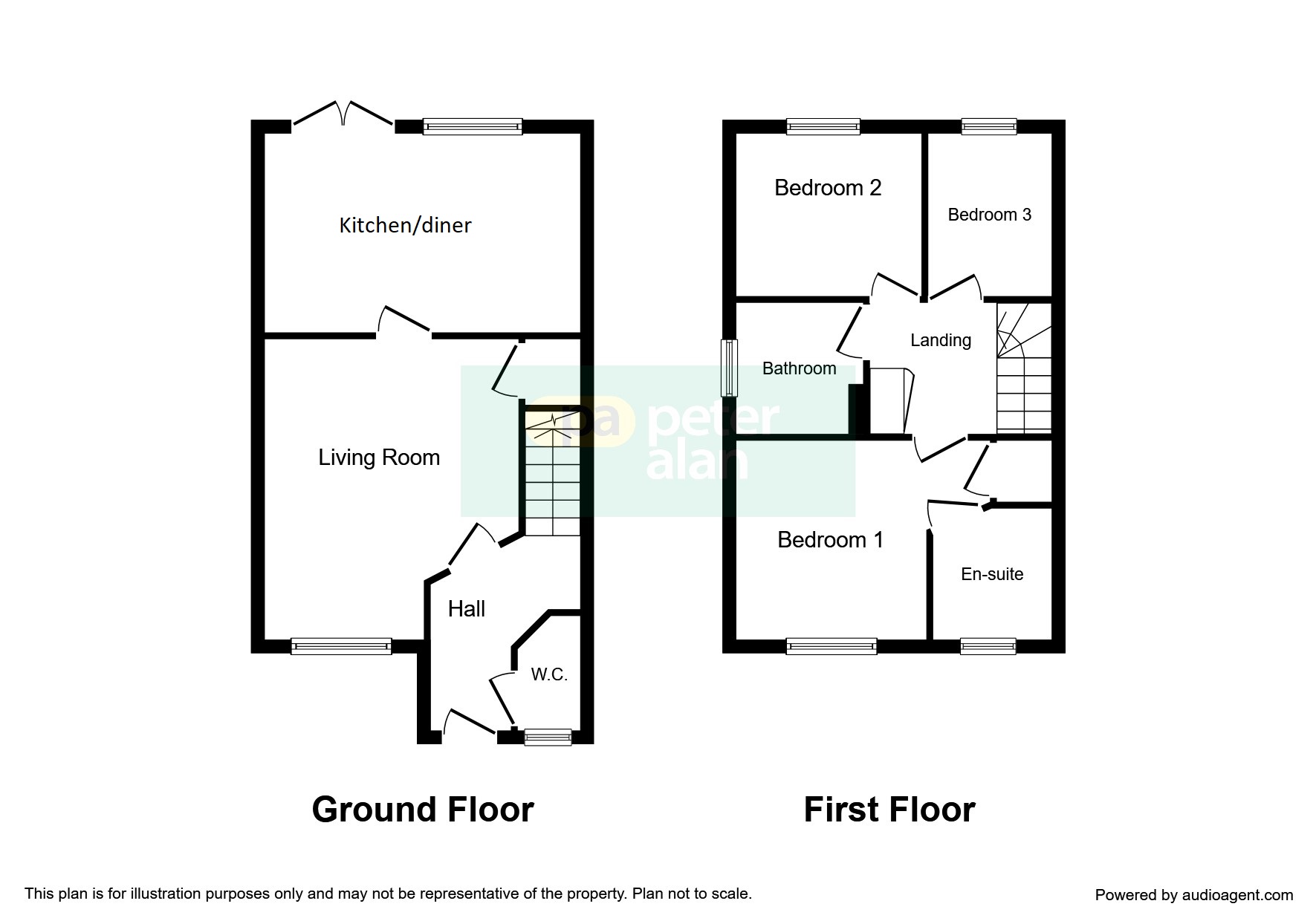Semi-detached house for sale in Swansea SA4, 3 Bedroom
Quick Summary
- Property Type:
- Semi-detached house
- Status:
- For sale
- Price
- £ 150,000
- Beds:
- 3
- Baths:
- 2
- Recepts:
- 1
- County
- Swansea
- Town
- Swansea
- Outcode
- SA4
- Location
- Heol Y Pibydd, Gorseinon, Swansea SA4
- Marketed By:
- Peter Alan - Gorseinon
- Posted
- 2024-04-04
- SA4 Rating:
- More Info?
- Please contact Peter Alan - Gorseinon on 01792 925072 or Request Details
Property Description
Summary
Peter Alan are very pleased to offer this immaculately presented 3 bed semi-detached property in the new -build residential estate in Gorseinon. Located with convenient access to local amenities, plus access to public transport, M4 motorway and the stunning Gower peninsular.
Description
**Open house Saturday 1st June 2019 -- Please call the sales team to book your appointment**
Peter Alan are very pleased to offer this immaculately presented 3 bed semi-detached property in the new -build residential estate in Gorseinon. Located with convenient access to local amenities, plus access to public transport, M4 motorway and the stunning Gower peninsular. The accommodation comprises entrance hallway with cloakroom off, spacious and light living room, open plan kitchen/diner with patio doors opening to the recently landscaped rear garden. To the upstairs are 3 bedrooms with ensuite shower room to the master bedroom and family bathroom. Outside the rear garden has spacious patio area and the remainder finished to gravel and all enclosed with wooden fencing, side access to the front of the property with driveway for 2 cars. The ideal family home further benefits from gas central heating and double glazing throughout. To book a viewing please call the sales team today on .
Entrance Porch
Double glazed front door, radiator, laminate flooring.
Cloakroom
Fitted with w/c & wash hand basin, radiator, laminate flooring, double glazed window to the front.
Living Room 11' 10" max x 14' 4" max ( 3.61m max x 4.37m max )
Double glazed window to the front, laminate flooring, understairs storage cupboard.
Kitchen/diner 8' 10" plus door recess x 15' 1" ( 2.69m plus door recess x 4.60m )
Fitted with wall & floor units with worktop space fitted above, 1 1/2 sink unit, fitted with electric hob with cooker hood over & electric oven below, space for washing machine & fridge/freezer, radiator, vinyl flooring, space for table & chairs, double glazed window and patio doors to the rear garden.
Landing
Loft access, airing cupboard, fitted carpet.
Bedroom 1 9' 6" max x 11' 10" max ( 2.90m max x 3.61m max )
Double glazed window to the front, radiator, fitted carpet, storage cupboard.
Ensuite
Fitted with shower enclosure with mains shower over, wash hand basin & w/c, vinyl flooring, radiator, double glazed window to the front.
Bedroom 2 7' 7" x 9' 2" ( 2.31m x 2.79m )
Double glazed window to the rear, radiator, fitted carpet.
Bedroom 3 7' 7" x 5' 10" ( 2.31m x 1.78m )
Double glazed window to the rear, radiator, fitted carpet.
Bathroom
Fitted with bath suite, wash hand basin & w/c, radiator, vinyl flooring, double glazed window to the side.
Lease details are currently being compiled. For further information please contact the branch. Please note additional fees could be incurred for items such as leasehold packs.
Property Location
Marketed by Peter Alan - Gorseinon
Disclaimer Property descriptions and related information displayed on this page are marketing materials provided by Peter Alan - Gorseinon. estateagents365.uk does not warrant or accept any responsibility for the accuracy or completeness of the property descriptions or related information provided here and they do not constitute property particulars. Please contact Peter Alan - Gorseinon for full details and further information.


