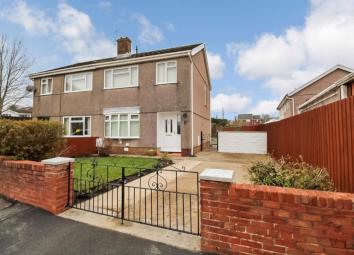Semi-detached house for sale in Swansea SA4, 3 Bedroom
Quick Summary
- Property Type:
- Semi-detached house
- Status:
- For sale
- Price
- £ 154,950
- Beds:
- 3
- County
- Swansea
- Town
- Swansea
- Outcode
- SA4
- Location
- Heol Cynan, Gorseinon, Swansea SA4
- Marketed By:
- No. 86 Estate Agency
- Posted
- 2024-05-04
- SA4 Rating:
- More Info?
- Please contact No. 86 Estate Agency on 01792 738851 or Request Details
Property Description
Entrance
Entered via a Upvc obscure double glazed door with Upvc double glazed side panel into:
Hallway
Textured ceiling, stairs to first floor, radiator, wood effect laminate flooring, doors to:
Lounge
3.47m into alcoves x 3.76m (11' 5" into alcoves x 12' 4") Textured ceiling with coving, Upvc double glazed bay window, radiator, electric fire, wood effect laminate flooring, double doors through to:
Dining room
3.08m x 2.71m (10' 1" x 8' 11") Textured ceiling, radiator, Upvc double glazed window, wood effect laminate flooring, shutter doors to serving hatch.
Kitchen
2.42m x 3.07m (7' 11" x 10' 1") Fitted with a range of matching wall and base units with work surface over, stainless steel sink with drainer and mixer tap, plumbing for washing machine, space for fridge freezer, radiator, space for freestanding electric cooker and hob, part tiled walls, Upvc double glazed window, Upvc double glazed door, shutter doors to serving hatch, vinyl flooring, textured ceiling, folding door to under stairs storage.
Landing
Textured ceiling, Upvc double glazed window, access to loft, doors to:
W.C
0.83m x 1.68m (2' 9" x 5' 6") Textured ceiling, obscure Upvc double glazed window, W.C, vinyl flooring.
Bathroom
1.56m x 1.68m (5' 1" x 5' 6") Textured ceiling, obscure Upvc double glazed window, pedestal wash hand basin, bath with shower over, radiator, part tiled walls, vinyl flooring.
Bedroom two
2.94m x 3.10m (9' 8" x 10' 2") Textured ceiling, Upvc double glazed window, radiator.
Bedroom one
2.96m max x 3.77m x (9' 9" max x 12' 4") Textured ceiling with coving, radiator, single glazed window, folding doors to airing cupboard housing boiler and shelves.
Bedroom three
2.17m max x 2.28m max (7' 1" max x 7' 6" max ) Textured ceiling with coving, radiator, single glazed window
External
This lovely home is approached via an enclosed front garden which has been mainly laid to lawn with off road parking to the side. A further gate leads to the rear garden which has a paved patio and a lawned area.
Property Location
Marketed by No. 86 Estate Agency
Disclaimer Property descriptions and related information displayed on this page are marketing materials provided by No. 86 Estate Agency. estateagents365.uk does not warrant or accept any responsibility for the accuracy or completeness of the property descriptions or related information provided here and they do not constitute property particulars. Please contact No. 86 Estate Agency for full details and further information.


