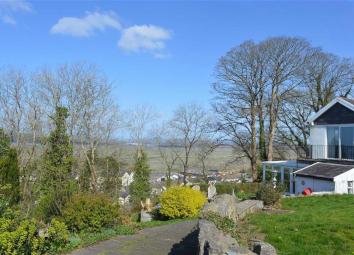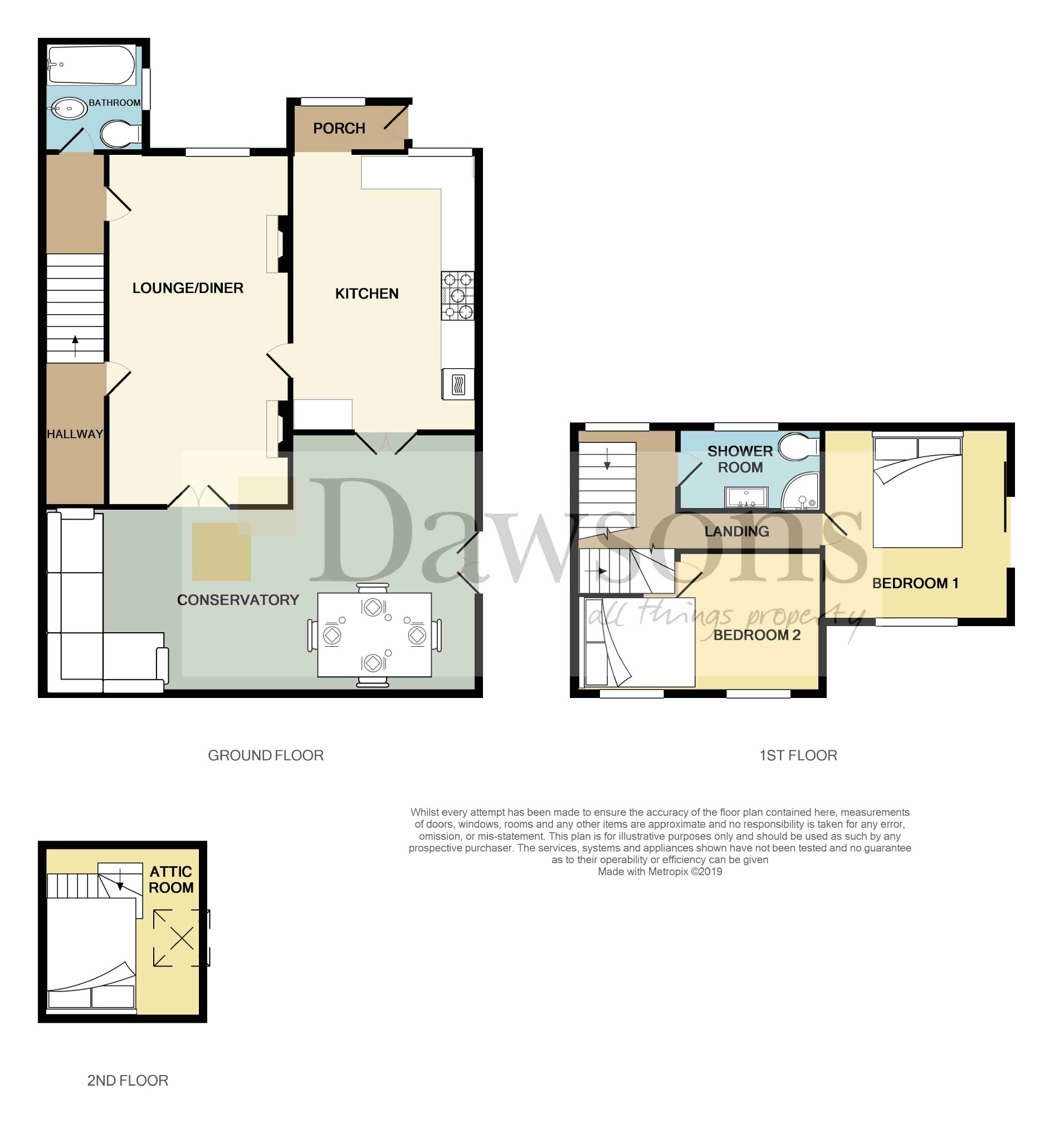Semi-detached house for sale in Swansea SA4, 2 Bedroom
Quick Summary
- Property Type:
- Semi-detached house
- Status:
- For sale
- Price
- £ 160,000
- Beds:
- 2
- Baths:
- 1
- Recepts:
- 2
- County
- Swansea
- Town
- Swansea
- Outcode
- SA4
- Location
- 28 Pen Y Lan, Penclawdd, Swansea SA4
- Marketed By:
- Dawsons - Killay
- Posted
- 2024-05-06
- SA4 Rating:
- More Info?
- Please contact Dawsons - Killay on 01792 925035 or Request Details
Property Description
Nestled above the idyllic village of Penclawdd, this two bedroom semi-detached house presents fantastic views over the estuary. The ground floor consists of: A conservatory giving wide angle views over the estuary and garden, a well-presented kitchen, living room, and a bathroom. On the first floor are two bedrooms, both sharing views over the estuary, as well as a shower room. Further, the master bedroom benefits from a veranda. The loft is currently used as an attic room. The property boasts a very high 63Mb/s internet speed. The spacious exterior provides parking for several vehicles at the front, as well as a patio area. The rest of the land provides excellent gardening potential. The centre of the village of Penclawdd is only a short walk away, giving access to a multitude of amenities including: Medical centre, dentist, bakery, shops, public house, and more. Furthermore, as well as the scenic Loughour estuary, the beaches of north Gower are within easy access. Public transport links include bus routes within Penclawdd, as well as a train station in the town of Gowerton. Again via Gowerton, the M4 can be easily reached. Viewing strongly recommended to truly appreciate the views this property has, as well as potential. Epc-d
Ground Floor
Lounge/Dining Room (6.27 x 3.51 (20'7" x 11'6"))
UPVC double glazed window to front, two radiators, fireplace with marble style surround and hearth, fireplace with ceramic tiled surround and stone hearth. Doors to: Hallway providing entrance to shower room, hallway leading to stairs, kitchen, double doors into conservatory
Kitchen (3.4 x 3.49 (11'2" x 11'5"))
UPVC double glazed window to front, radiator, fitted with a range of matching wall and base units with complimentary work surfaces over, tiled splashback, integrated oven and grill, integrated microwave, plumbing for washing machine, space for fridge, five gas ring hob with hood over. Double doors to conservatory, open plan into entrance porch
Conservatory (4.66 x 8.88 (15'3" x 29'2"))
Two radiators, double doors into rear garden, double doors into living room, door to hallway
Bathroom
UPVC double glazed obscured window to front, panelled bath, round wash hand basin, WC
First Floor
Landing
Double glazed UPVC window to front, doors to: Shower room, bedroom one, bedroom two. Stairs to attic room
Bedroom 1 (3.35 x 4.22 (11'0" x 13'10"))
UPVC double glazed window to front, uPVC double glazed sliding door to side providing entrance to veranda with views over the estuary, radiator
Bedroom 2 (2.78 max x 4.65 (9'1" max x 15'3"))
Two uPVC double glazed windows to rear, radiator
Shower Room
UPVC double glazed obscured window to front, WC, corner shower with shower head over, rectangular wash handbasin with useful cupboards underneath, ladder style towel warmer
Attic Room (2.86 x 4.56 max (9'5" x 15'0" max))
Skylight, radiator
Exterior
Generous amount of land for the area with views out onto the estuary, patio area, pond, space for shed, entrance to front of property via path, outbuilding
Whilst these particulars are believed to be accurate, they are set for guidance only and do not constitute any part of a formal contract. Dawsons have not checked the service availability of any appliances or central heating boilers which are included in the sale.
Property Location
Marketed by Dawsons - Killay
Disclaimer Property descriptions and related information displayed on this page are marketing materials provided by Dawsons - Killay. estateagents365.uk does not warrant or accept any responsibility for the accuracy or completeness of the property descriptions or related information provided here and they do not constitute property particulars. Please contact Dawsons - Killay for full details and further information.


