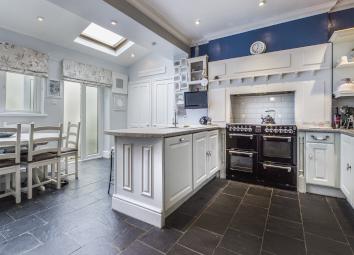Semi-detached house for sale in Swansea SA3, 5 Bedroom
Quick Summary
- Property Type:
- Semi-detached house
- Status:
- For sale
- Price
- £ 385,000
- Beds:
- 5
- Baths:
- 2
- Recepts:
- 2
- County
- Swansea
- Town
- Swansea
- Outcode
- SA3
- Location
- Queens Road, Mumbles SA3
- Marketed By:
- Belvoir - Mumbles
- Posted
- 2024-04-28
- SA3 Rating:
- More Info?
- Please contact Belvoir - Mumbles on 01792 738921 or Request Details
Property Description
Belvoir are delighted to be marketing this traditional extended 5 bed semi-detached property of character located in the heart of the village of Mumbles, close to all local amenities and within the catchment for Oystermouth Primary School.The property has been sympathetically refurbished, whilst retaining all the character one would expect in a property of this age and style.
Entrance:
Timber front door into:
Porch:
Tiled floor, dado rail. Electric fuse box part stained glazed door to hallway.
Hallway:
Stripped timber flooring, dado rail, wall light fittings, wall mounted radiator, stairs to first floor and doors to lounge, family room and kitchen/ diner. Open storage area under stairs.
Lounge: 12’0 x 12’4 (3.66m’0.00m x 3.66m’1.22m
Stripped timber floor, dado rail, uPVC window to front incorporating stained glass panels, ceiling coving, wall mounted radiator, original cast iron fireplace with decorative tiles set on a tiled hearth with timber mantle surround. Built in alcove cupboards with open shelving and decorative cornice. Georgian style glazed double doors opening into:
Family Room: 12’4 x 9’7 (3.66m’1.22m x 2.74m’2.13m )
Stripped timber floor, ceiling coving, wall mounted radiator, original cast iron fireplace set on a marble hearth with timber mantle surround. Built in alcove cupboards with open shelving and decorative cornice. Opening into:
Kitchen / Diner: 16’7 x 14’0 (4.88m’2.13m x 4.27m’0.00m)
This room has been extended to the side of the property and incorporates a vaulted ceiling with Velux sky light windows A range of base and wall units line the length of one wall, with a granite effect laminate work surface doubling as a breakfast bar. Plumbing for dishwasher and washing machine inset cream sink unit with chrome mixer tap, space for range oven. Slate tile floor, part tiled walls, ceiling spotlights. UPVC window to side and uPVC patio doors to rear. Timber door leading to utility storage cupboard with power and light and timber door to
Pantry Storage Cupboard:
With wall shelving power and light.
WC:With uPVC window to side, part tiled walls, low level WC and Wall mounted wash hand basin.
First Floor Landing:
Family Bathroom (9'6" x 8'1" )(2.908m x 2.487m)
Recently refurbished with tiled floor, uPVC windows to side and rear. Double walk-in shower unit with double rainfall shower head and hand held shower hose, glazed shower panels and fully tiled interior. Low level WC. Wall mounted radiator. Slipper bathtub, decorative free standing storage cupboard with sink unit and wall mounted marble effect large wall mirror, two wall mounted light fittings.
Bedroom Three /Study: (6'3" x 5'5") ( 1.910m x 1.659m)
uPVC window to side, ceiling coving.
Bedroom Two (12'11" x 9'9") (3.957m x 2.986m)
Timber flooring uPVC window to rear, two built in wardrobes. Under stairs eaves, wall mounted radiator with decorative cover.
Master Bedroom: (12'1" x 11'8") (3.688m x 3.566m)
uPVC double glazed bay window to front with stained glass. Four built in storage cupboards, wall mounted radiator. Door to:
En-suite Shower Room: (2.552m x 1.324m)
Tiled floor, part tiled walls, pedestal wash hand basin, shower cubicle, ceiling extractor fan.
Archway leading to second floor:
Split landing with doors to bedrooms four and five.
Bedroom Four: (11'0" x 6'9") (limited head room into eaves) (3.354m x 2.067m) (limited head room into eaves)
With Velux window to rear, eaves storage on both sides of room.
Bedroom Five: (10'7" x 6'5") (limited headroom into eaves) (3.242m x 1.958m) (limited headroom into eaves)
With Velux window to rear, built in wardrobe to one side.
Exterior Gardens:
The front of the property is accessed via a shared wrought iron gateway, leading to a paved front courtyard, bounded by matures shrubs.
The Rear Garden is accessed via the kitchen and is laid out over two terraces, the lower terrace being large enough to accommodate family sized dining table and chairs. Steps lead to the top terrace which is part grassed and part timber decking area.
Disclaimer:
We would like to point out that all measurements, floor plans and photographs are for guidance purposes only (photographs may be taken with a wide angled/zoom lens), and dimensions, shapes and precise locations may differ to those set out in these sales particulars which are approximate and intended for guidance purposes only.
These particulars, whilst believed to be accurate are set out as a general outline only for guidance and do not constitute any part of an offer or contract. Intending purchasers should not rely on them as statements of representation of fact, but most satisfy themselves by inspection or otherwise as to their accuracy. No person in this firm’s employment has the authority to make or give any representation or warranty in respect of the property.
Property Location
Marketed by Belvoir - Mumbles
Disclaimer Property descriptions and related information displayed on this page are marketing materials provided by Belvoir - Mumbles. estateagents365.uk does not warrant or accept any responsibility for the accuracy or completeness of the property descriptions or related information provided here and they do not constitute property particulars. Please contact Belvoir - Mumbles for full details and further information.

