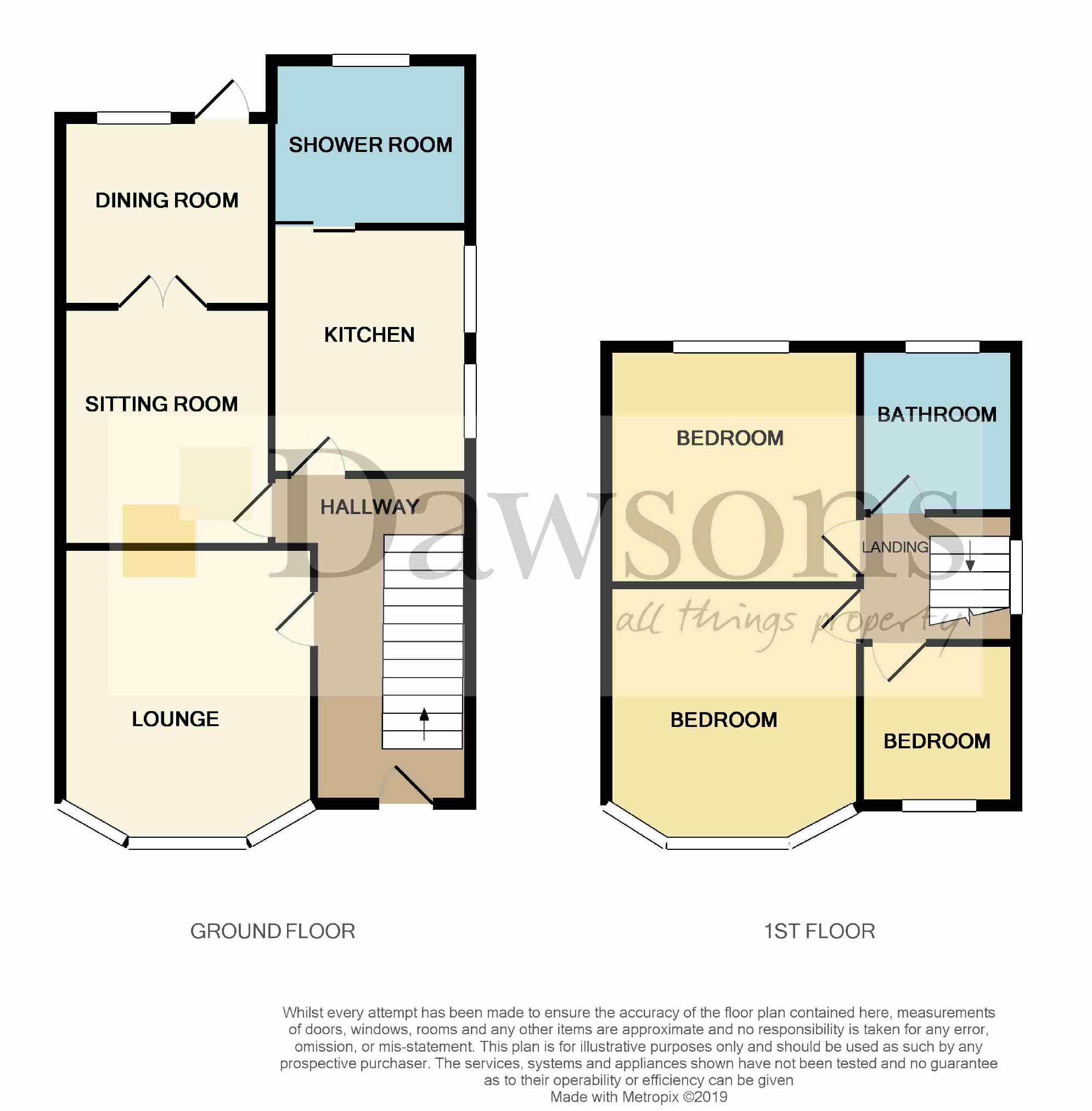Semi-detached house for sale in Swansea SA3, 3 Bedroom
Quick Summary
- Property Type:
- Semi-detached house
- Status:
- For sale
- Price
- £ 320,000
- Beds:
- 3
- Baths:
- 2
- Recepts:
- 3
- County
- Swansea
- Town
- Swansea
- Outcode
- SA3
- Location
- Mayals Road, Mayals, Mayals Swansea SA3
- Marketed By:
- Dawsons - Mumbles
- Posted
- 2024-04-02
- SA3 Rating:
- More Info?
- Please contact Dawsons - Mumbles on 01792 293102 or Request Details
Property Description
An opportunity to purchase a semi detached three bedroom home, with partial sea views from the rear aspect. Situated in the leafy suburb of Mayals, falling within the highly regarded Bishopston comprehensive school catchment. Close to the award winning gardens at Clyne and on the doorstep of the Gower. The accommodation briefly comprises, hallway, lounge, kitchen, shower room, living room open to further sitting room which leads out to rear garden. To the first floor, three bedrooms and a family bathroom. Loft access provides a large space which could easily be converted to a further bedroom if so desired. Externally to the front, laid to lawn gardens, driveway provides ample parking leading to single garage. To the rear generous sized laid to lawn gardens surrounded with mature plants and shrubbery provide a feeling of privacy. The property itself needs modernising throughout which gives any buyer the option of adding their own stamp. Set in an area where high speed internet is available. Viewing is highly recommended to appreciate the potential on offer.
Entrance
UPVC double glazed frosted glass door into:
Hallway
Stairs to first floor. Radiator. Doors to all rooms.
Lounge (13'08 x 12'08 (4.17m x 3.86m))
UPVC double glazed Bay window to front. Radiator. Electric fireplace with wooden surround.
Kitchen (13'11 x 7'10 (4.24m x 2.39m))
Two uPVC double glazed frosted glass windows to side. Fitted with a range of wall and base units with work surface over. Wall mounted boiler. Built in gas hob. Eye level oven. Plumbing for washing machine. Space for fridge/ freezer. Radiator. Vinyl flooring. Stainless steel sink and drainer. Sliding doors into:
Wet Room (7'08 x 6'06 (2.34m x 1.98m))
UPVC double glazed frosted glass window to rear. Fitted with a three piece suite comprising: Low-level WC. Pedestal wash hand basin. Electric shower within. Loft access hatch. Extractor fan. Radiator.
Sun Room (10'08 x 11'02 (3.25m x 3.40m))
UPVC double glazed window to rear. UPVC double glazed door to rear leading onto patio garden. Double doors into:
Sitting Room (14'00 x 10'11 (4.27m x 3.33m))
Gas fire with wooden surround. Radiator.
First Floor
Landing
UPVC double glazed frosted glass window to side. Radiator. Loft access hatch leading to large loft space which could be converted into another bedroom.
Bathroom (8'00 x 7'10 (2.44m x 2.39m))
UPVC double glazed frosted glass window to rear. Fitted with a three piece suite comprising: Shower cubicle. Wash hand basin. Bath.
Wc
UPVC double glazed frosted glass window to side. Part tiled walls and low-level WC.
Bedroom Three (7'05 x 8'05 (2.26m x 2.57m))
UPVC double glazed window to front. Radiator.
Bedroom One (15'07 x 11'07 (4.75m x 3.53m))
UPVC double glazed window to front. Radiator. Built in wardrobe.
Bedroom Two (14'03 x 10'11 (4.34m x 3.33m))
UPVC double glazed bay window to rear with partial sea views over Swansea Bay. Radiator. Built in wardrobe.
External
Front
Tarmacadam driveway providing parking for approximately two vehicles leading to garage. Garden majority laid to lawn bordered with mature shrubs and trees.
Rear
Majority laid to lawn bordered with mature shrubs and trees.
Whilst these particulars are believed to be accurate, they are set for guidance only and do not constitute any part of a formal contract. Dawsons have not checked the service availability of any appliances or central heating boilers which are included in the sale.
Property Location
Marketed by Dawsons - Mumbles
Disclaimer Property descriptions and related information displayed on this page are marketing materials provided by Dawsons - Mumbles. estateagents365.uk does not warrant or accept any responsibility for the accuracy or completeness of the property descriptions or related information provided here and they do not constitute property particulars. Please contact Dawsons - Mumbles for full details and further information.


