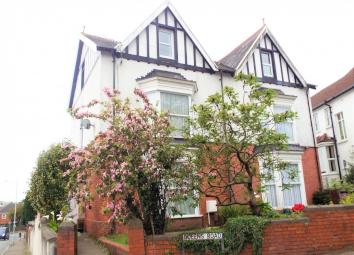Semi-detached house for sale in Swansea SA2, 5 Bedroom
Quick Summary
- Property Type:
- Semi-detached house
- Status:
- For sale
- Price
- £ 359,950
- Beds:
- 5
- Baths:
- 1
- Recepts:
- 2
- County
- Swansea
- Town
- Swansea
- Outcode
- SA2
- Location
- 1 Queens Road, Sketty, Swansea SA2
- Marketed By:
- Simpsons Estate Agents
- Posted
- 2024-05-15
- SA2 Rating:
- More Info?
- Please contact Simpsons Estate Agents on 01792 925822 or Request Details
Property Description
This traditional five bedroom semi-detached property which retains many original features and has been well maintained offering deceptively spacious and versatile accommodation making the perfect family home. The accommodation comprises of lounge, sitting room, kitchen / dining area, utility and cloaks to the ground floor with three double bedrooms, bathroom and separate w.C to the first floor with a further two double bedrooms on the second floor. Externally there is a South facing paved rear garden and single garage. Situated in the sought after location of Sketty being within walking distance of Singleton park and local amenities together with a short distance to the bars and eateries of Uplands, Singleton Hospital, The University and City Centre. Majority uPVC double glazing and gas central heating. No chain
accommodation comprises:
Ground floor
entrance porch
UPVC double glazed entrance door leading into porch. Original tiled flooring. Attractive stained glass Arch window to side. Inner glass panel door leading into:
Hallway
Stairs to first floor. Original tiled flooring. Doors to rooms off. Radiator. Coving to ceiling. Plate rack. Understair storage cupboard.
Lounge
18’2 X 14’2 into bay. A lovely size reception room with uPVC double glazed bay window to front. Original open fire place with cast iron insert and tiled surrounding. Radiator. Coving to ceiling. Picture rail.
Sitting room
16’3 X 9’8 A versatile reception room presently used as a sitting room. Electric log effect fire inset into wooden surround. UPVC double glazed window to rear. Coving to ceiling. Picture rail. Radiator.
Kitchen / dining room
21’6 X 12’9 Nicely fitted with a range of base and wall units with contrasting work surfaces over providing ample work top and storage space. Single bowl stainless steel sink top and drainer. Built in eye level gas oven and grill. Five ring gas hob with extractor hood over. Integrated fridge / freezer and dishwasher. Cupboard housing wall mounted gas combination boiler. UPVC double glazed windows to rear and sides. Tiled flooring. Radiator. Spot lights to ceiling.
Utility
Plumbing for washing machine and space for tumble dryer. UPVC double glazed door to rear garden. Sliding door leading into:
Cloaks
Fitted with w.C and wash hand basin in white. Double glazed window to side.
First floor
landing
Split level landing. Stairs to second floor. Doors to rooms off. UPVC double glazed window to side. Loft access with pull down ladder. Storage cupboard with shelving.
Bedroom one
18’8 x 14’2 into bay. UPVC double glazed bay window to front. Radiator. Coving to ceiling. Picture rail.
Bedroom two
16’5 x 11’1 uPVC double glazed window to rear. Radiator. Picture rail. Coving to ceiling.
Bedroom three
15’6 x 12’2 Presently used as a study. Electric log effect fire set into wooden fire surround. UPVC double glazed window to rear and double glazed window to side. Radiator. Coving to ceiling. Picture rail.
Bathroom
Fitted with panelled bath with mains shower over. Wash hand basin in white. Chrome heated towel rail. Window to side. Fully tiled walls and flooring.
Separate W.C.
Fitted with white w.C. Partly tiled walls. UPVC double glazed window to side.
Second floor
landing
Double glazed window to side. Doors to rooms off.
Bedroom four
18’6 x 11’6 uPVC double glazed window to front. Radiator. Feature fireplace.
Bedroom five
16’1 X 10’1 uPVC double glazed window to rear with pleasant views towards Swansea bay and Mumbles head. Radiator. Feature fireplace
external: Front garden laid to lawn with walled boundaries. South facing rear garden which has been paved for easy maintenance. Gated side pedestrian access. Single garage with electric door providing off road parking.
Note: All room sizes are approximate. Electrical, plumbing, central heating and drainage installations are noted in particulars on the basis of a visual inspection only. They have not been tested and no warranty of condition of fitness for purpose is implied by their inclusion. Potential purchasers are warned that they must make their own enquiries as to the condition of the appliances, installations or of any element of the structure of fabric of the property.
Property Location
Marketed by Simpsons Estate Agents
Disclaimer Property descriptions and related information displayed on this page are marketing materials provided by Simpsons Estate Agents. estateagents365.uk does not warrant or accept any responsibility for the accuracy or completeness of the property descriptions or related information provided here and they do not constitute property particulars. Please contact Simpsons Estate Agents for full details and further information.


