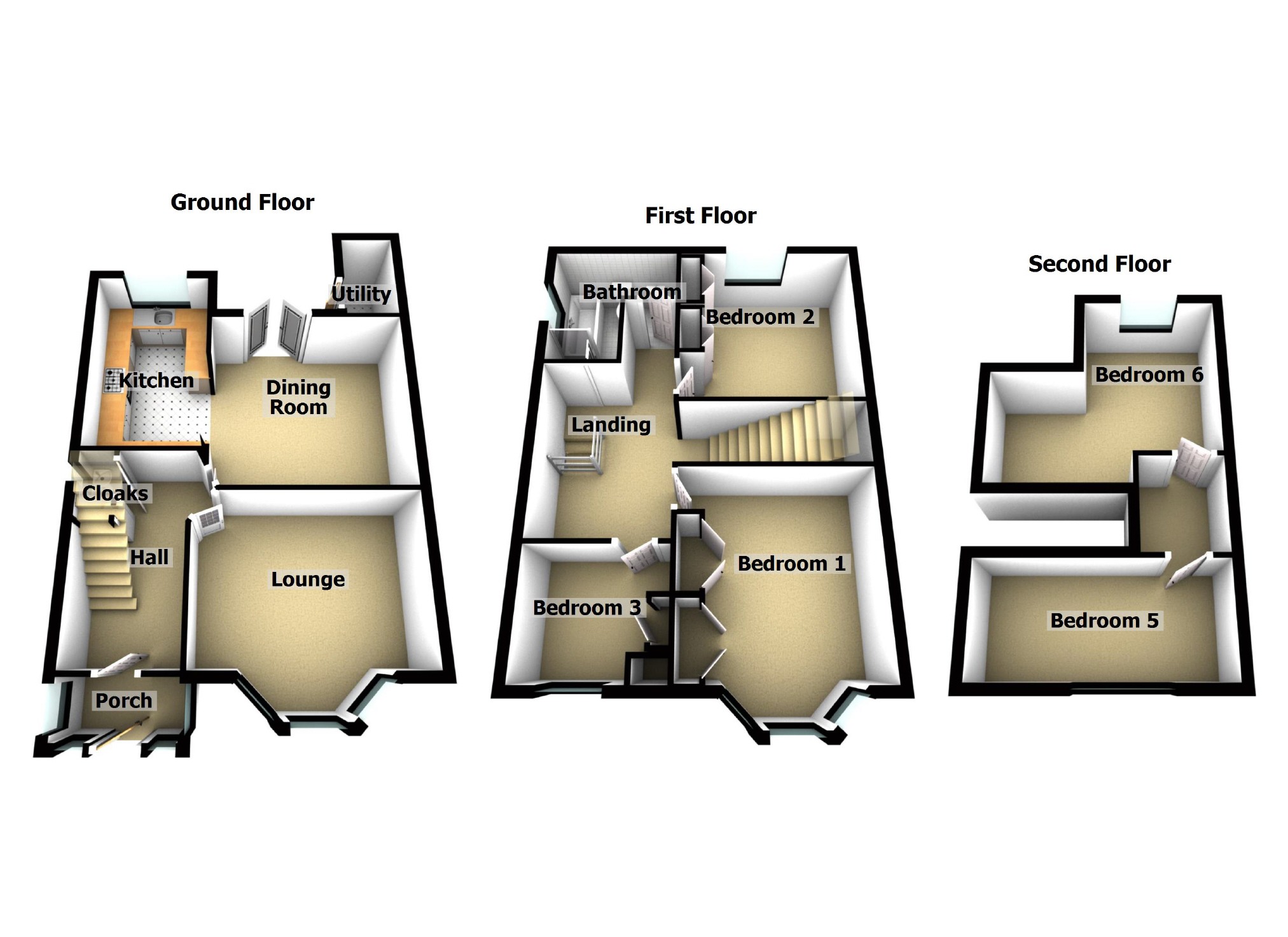Semi-detached house for sale in Swansea SA2, 5 Bedroom
Quick Summary
- Property Type:
- Semi-detached house
- Status:
- For sale
- Price
- £ 254,950
- Beds:
- 5
- Baths:
- 2
- Recepts:
- 2
- County
- Swansea
- Town
- Swansea
- Outcode
- SA2
- Location
- Lon Mefus, Sketty, Swansea SA2
- Marketed By:
- John Francis - Sketty
- Posted
- 2018-11-24
- SA2 Rating:
- More Info?
- Please contact John Francis - Sketty on 01792 925000 or Request Details
Property Description
A semi-detached property situated in this ever popular location close to all the local amenities Sketty has to offer. The property is in a good catchment area for both primary and secondary schools, the local college, uwtsd, Swansea University and Singleton Hospital are all easily accessible as is the new bay campus. The property offers generous accommodation having the benefit of an attic conversion which provides two additional bedrooms. It has a lovely open plan kitchen/family room, a contemporary bathroom with Italian marble tiles, a downstairs cloakroom and a useful utility/storage room. The property boasts sweeping views over Swansea Bay and Mumbles Head from the first and second floors, and viewing is thoroughly recommended to fully appreciate this family home. EER E52.
Entrance Porch
Entered via double glazed front door, double glazed windows to front and sides, ceramic tiled floor. Door to;
Hallway
Spacious hallway with stripped floorboards, stairs leading to first floor. Doors to;
Lounge (13'7 x 13'7 (into bay) (4.14m x 4.14m ( into bay)))
Bright and airy room with marble effect fireplace and inset space for a fire. Ceiling coving, large double glazed bay window to front.
Dining Room (12'6 x 12' (3.81m x 3.66m))
Feature wrought iron fireplace with high gloss hearth, wood effect laminate flooring, double glazed french doors leading onto rear garden. Open plan to;
Kitchen (12'8 x 8'4 (3.86m x 2.54m))
Modern kitchen fitted with a good range of wall and base units with co-ordinating high gloss work surfaces and matching splashback. Five ring gas hob, eye level electric double oven, plumbing for dishwasher and space for fridge/freezer. Sparkle floor tiles, ceiling coving and spotlights, double glazed window to rear.
Cloakroom
Two piece suite in white comprising corner wash hand basin and low level w.C. Italian marble wall tiles and ceramic tiled floor, double glazed window to side.
First Floor Landing
Secondary glazed stained glass window to side, dado rail. Doors to;
Bedroom 1 (13'7 x 10'1 (4.14m x 3.07m))
Fitted wardrobes, ceiling coving. Large double glazed window to front with views over Swansea Bay and Mumbles Head.
Bedroom 2 (12'2 x 9'9 (3.71m x 2.97m))
Fitted wardrobes, double glazed window to rear.
Bedroom 3 (8'3 x 7'6 (2.51m x 2.29m))
Fitted wardrobes, double glazed window to front with views over Swansea Bay and Mumbles Head.
Bathroom (8'8 x 8'1 (2.64m x 2.46m))
Contemporary bathroom with four piece white suite comprising panel bath, large walk-in shower cubicle, wash hand basin with storage drawer under and low level w.C. Italian marble wall tiles, waterfall taps and two wall mounted bathroom cabinets. Ceramic tiled floor, spotlights, double glazed window to side.
Second Floor Landing
Doors to;
Bedroom 4 (14'3 x 6'6 (4.34m x 1.98m))
Double glazed window to front with panoramic views over Swansea Bay and Mumbles Head. (Please note there is partial limited head height).
Bedroom 5 (14'3 x 12'7 (4.34m x 3.84m))
Double glazed window to rear. (Please note there is partial limited head height).
Externally
There is a lawned front garden with a mature hedge providing privacy. The driveway provides off road parking for a number of vehicles and leads to the detached garage. There is a brick built utility which has plumbing for an automatic washing machine and houses the wall mounted combination boiler. The rear garden is laid mainly to lawn with mature shrubs and trees. There is a decked area and a patio area.
Agent's Note
The property currently benefits from solar panels which are owned by the vendors who receive approximately £200 per quarter from them. The vendors are prepared to negotiate should a potential buyer be interested in purchasing these.
Viewing
Strictly by appointment with John Francis, Sketty office
You may download, store and use the material for your own personal use and research. You may not republish, retransmit, redistribute or otherwise make the material available to any party or make the same available on any website, online service or bulletin board of your own or of any other party or make the same available in hard copy or in any other media without the website owner's express prior written consent. The website owner's copyright must remain on all reproductions of material taken from this website.
Property Location
Marketed by John Francis - Sketty
Disclaimer Property descriptions and related information displayed on this page are marketing materials provided by John Francis - Sketty. estateagents365.uk does not warrant or accept any responsibility for the accuracy or completeness of the property descriptions or related information provided here and they do not constitute property particulars. Please contact John Francis - Sketty for full details and further information.


