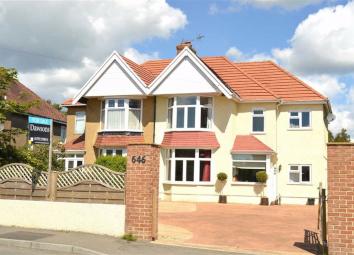Semi-detached house for sale in Swansea SA2, 4 Bedroom
Quick Summary
- Property Type:
- Semi-detached house
- Status:
- For sale
- Price
- £ 300,000
- Beds:
- 4
- Baths:
- 2
- Recepts:
- 2
- County
- Swansea
- Town
- Swansea
- Outcode
- SA2
- Location
- Gower Road, Upper Killay, Swansea SA2
- Marketed By:
- Dawsons - Killay
- Posted
- 2024-04-28
- SA2 Rating:
- More Info?
- Please contact Dawsons - Killay on 01792 925035 or Request Details
Property Description
This truly delightful traditional bay windowed semi detached charming residence is set back from the road and boasts a well tended level garden perfect for children to play and also offers enviable space to entertain. It has been extended to the side by the residing owner (Building Regulations Certificate is to be seen) and offers spacious accommodation comprising an entrance hallway, south facing Lounge with feature fireplace, cloakroom, open plan family day room/dining area with opening into a fitted kitchen, Single Bedroom 5/Guest Room/Office with access through to a wet room. The first floor offers 4 bedrooms, 2 doubles and 2 roomy singles plus a family bathroom. Externally to the front of the property there is off road parking for several vehicles. To the rear a pretty level enclosed garden can be found with seating areas, garage and gorgeous views. This is a sought after location for many buyers being on the fringe of the Gower Peninsula. Local amenities, shops and park are close by, whilst both Olchfa Comprehensive School & Cila Primary are also within walking distance. Epc-tbc
Ground Floor
Entrance Hallway (5.31m max x 1.91m max (17'5" max x 6'3" max))
The property is entered via a uPVC double glazed side door with side screen. UPVC double glazed window to the front.. Plain plastered ceiling. Radiator. Laminate flooring. Carpeted turn staircase leading up to first floor landing with under stairs storage cupboard housing 'Glow-worm' gas combination boiler. Doors off to lounge, open plan day room/dining room/kitchen, cloakroom and bedroom five/sitting room.
Lounge (3.72m x 4.50m (12'2" x 14'9"))
UPVC double glazed bay window to the front. Plain plastered ceiling with coving. Radiator. Feature fireplace with fire basket and alcoves to either side of the chimney breast. Fitted carpet.
Cloakroom
Two piece white suite comprising closed coupled WC with dual flush and wash hand basin set into a vanity unit with toiletry cupboard below. Plain plastered ceiling. Tiled flooring.
Bedroom Five/Guest Room/Office (4.65m x 1.91m (15'3" x 6'3"))
UPVC double glazed window to the front. Plain plastered ceiling with spotlights. Radiator. Vinyl flooring. Door to:
Wet Room (1.90m x 1.20m (6'3" x 3'11"))
WC with dual flush. Walk in shower area with electric shower, folding seat, half height folding shower screen and curtain rail. Plain plastered ceiling. Extractor fan. Tiled walls with decorative border. Chrome ladder style towel warmer. Anti slip flooring. UPVC double glazed obscure glass window to the side.
Open Plan Day Room/Dining Area/Kitchen (5.81m x 3.36m (19'1" x 11'0"))
Day Room/Dining Area
UPVC double glazed French doors to the rear with full height uPVC double glazed windows to either side. Plain plastered ceiling with coving. Two wall light points. Two radiators. Laminate flooring. Wall fitted electric fire. Opening into:
Kitchen (3.44m x 2.31m (11'3" x 7'7"))
Fitted with an arrangement of cream wall and base units together with complementary work surface over and pull out drawers. Tiled splash back. Inset stainless steel sink unit and drainer with mixer tap. Inset four ring 'Lamona' gas hob with chrome chimney style extractor fan over and built under 'Lamona' electric oven. Integrated fridge/freezer. Plumbed for under counter washing machine and tumble dryer. Plain plastered ceiling. Tiled flooring. UPVC double glazed window to the rear.
First Floor
Landing
Plain plastered ceiling. Spindle banister. Fitted carpet. Doors to bathroom and bedrooms one and two. Opening into additional landing area which gives access to bedrooms three and four.
Bathroom
Three piece white suite comprising closed coupled WC with dual flush, full pedestal wash hand basin and panelled bath with shower over and curved side screen. Plain plastered ceiling. Extractor fan. Loft access. Part tiled walls with decorative border. White ladder style towel warmer. Tiled flooring. UPVC double glazed obscure glass window to the front.
Bedroom One (4.74m max x 3.11m (15'7" max x 10'2"))
UPVC double glazed bay window to the front. Plain plastered ceiling with coving. Radiator. Fitted bedroom furniture with wardrobes, central dressing table and overhead storage. Fitted carpet.
Bedroom Two (3.95m x 3.06m (13'0" x 10'0"))
UPVC double glazed window to the rear with local views. Plain plastered ceiling. Fitted wardrobes with overhead storage. Radiator. Fitted carpet.
Bedroom Three (4.55m x 1.77m (14'11" x 5'10"))
UPVC double glazed window to the rear with local views. Plain plastered ceiling. Loft access. Radiator. Area to the side providing additional wardrobe space. Fitted carpet.
Bedroom Four (3.15m x 1.93m (10'4" x 6'4"))
UPVC double glazed window to the front. Plain plastered ceiling. Radiator. Fitted carpet.
Externally
Front
Gated access to block paved forecourt providing parking for numerous vehicles. Side pedestrian access to...
Rear
Garage with up and over door and pedestrian gates to either side. Paved sitting area leading to a large lawn with decked sitting terrace to the rear perfect to take full advantage of the views.
Whilst these particulars are believed to be accurate, they are set for guidance only and do not constitute any part of a formal contract. Dawsons have not checked the service availability of any appliances or central heating boilers which are included in the sale.
Property Location
Marketed by Dawsons - Killay
Disclaimer Property descriptions and related information displayed on this page are marketing materials provided by Dawsons - Killay. estateagents365.uk does not warrant or accept any responsibility for the accuracy or completeness of the property descriptions or related information provided here and they do not constitute property particulars. Please contact Dawsons - Killay for full details and further information.

