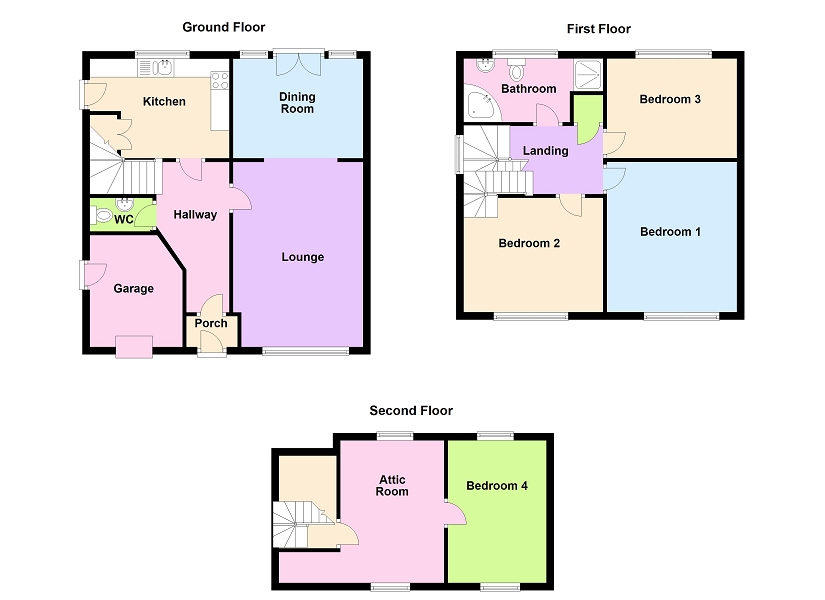Semi-detached house for sale in Swansea SA2, 4 Bedroom
Quick Summary
- Property Type:
- Semi-detached house
- Status:
- For sale
- Price
- £ 225,000
- Beds:
- 4
- Baths:
- 1
- Recepts:
- 2
- County
- Swansea
- Town
- Swansea
- Outcode
- SA2
- Location
- Brynmead Close, Sketty, Swansea SA2
- Marketed By:
- Astleys
- Posted
- 2024-03-31
- SA2 Rating:
- More Info?
- Please contact Astleys on 01792 925017 or Request Details
Property Description
A spacious four double bedroom (fourth bedroom is in the attic with an additional attic room) semi detached property within walking distance to Tycoch Square, Tycoch College and Sketty Primary School. Good road and bus links to the City Centre and Gower
The accommodation comprises to the ground floor; hallway, cloakroom, lounge, dining room and kitchen. To the first are three double bedrooms and bathroom. The second floor has an attic room leading to the fourth bedroom.
The property benefits from gas central heating, double glazing and integral garage.
Externally the property sits on a good sized plot with driveway, side and rear gardens and wonderful views of Swansea Bay and Mumbles.
Viewing is highly recommended to appreciate the larger than average size and views.
The Accommodation Comprises
Ground Floor
Entrance
Via ½ glazed uPVC door with ½ glazed side panel to porch.
Porch
Wooden glazed panelled door to hallway.
Hallway
Dog legged staircase to the first floor, radiator.
Cloakroom
Frosted double glazed window to the side, low level w/c and wash hand basin.
Lounge (16' 6" x 11' 7" or 5.03m x 3.54m)
Double glazed window to the front, radiator, open to dining room.
Dining Room (8' 11" x 11' 7" or 2.71m x 3.54m)
Double glazed French doors and two double glazed windows to the rear, serving hatch to kitchen, radiator.
Kitchen (8' 11" x 12' 5" or 2.71m x 3.79m)
Fitted with a range of wall and base units with worktop over, integrated electric oven, hob and chimney style cooker hood, breakfast bar, inset 1½ bowl stainless steel sink with drainer and mixer tap, plumbed for dishwasher. Double glazed window to the rear, ½ glazed uPVC door to the side. Understairs cupboard with plumbing for washing machine, part tiled walls, laminate flooring, radiator.
First Floor
Landing
Double glazed window to the side, staircase to the second floor.
Bedroom 1 (13' 5" x 11' 7" or 4.09m x 3.54m)
Double glazed window to the front, radiator.
Bedroom 2 (10' 2" x 12' 5" or 3.11m x 3.79m)
Double glazed window to the front, radiator.
Bedroom 3 (8' 11" x 11' 7" or 2.71m x 3.54m)
Double glazed window to the rear, laminate flooring, radiator.
Bathroom
Fitted with a white suite comprising; panelled corner bath with mixer tap and shower attachment, shower cubicle, low level w/c and storage units incorporating wash hand basin. Frosted double glazed window to the rear, tiled walls, chrome heated ladder style towel rail.
Second Floor
Attic room (10' 2" x 9' 3" or 3.10m x 2.83m)
Two skylights, eaves storage, radiator.
Bedroom 4 (10' 2" x 8' 10" or 3.10m x 2.68m)
Two skylights, eaves storage, radiator.
Garage
Up and over door to the front, uPVC door to the side, radiator, power, light and water supply.
External
Driveway
Parking for two vehicles.
Side garden
Patio and lawned areas, border hedges, views of Swansea Bay and Mumbles Head.
Rear Garden
Patio and lawned areas, wooden shed.
Property Location
Marketed by Astleys
Disclaimer Property descriptions and related information displayed on this page are marketing materials provided by Astleys. estateagents365.uk does not warrant or accept any responsibility for the accuracy or completeness of the property descriptions or related information provided here and they do not constitute property particulars. Please contact Astleys for full details and further information.


