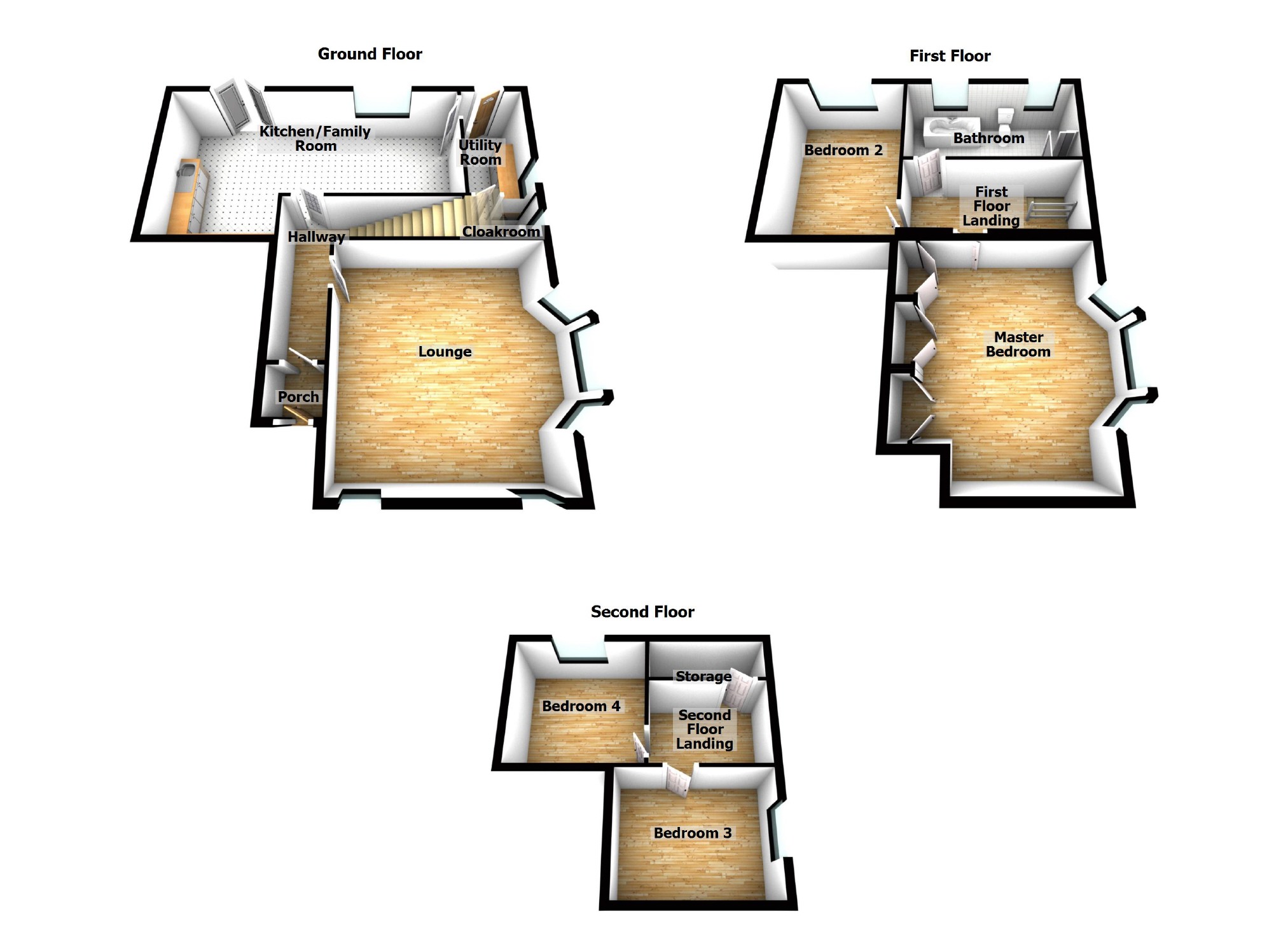Semi-detached house for sale in Swansea SA2, 4 Bedroom
Quick Summary
- Property Type:
- Semi-detached house
- Status:
- For sale
- Price
- £ 385,000
- Beds:
- 4
- Baths:
- 2
- Recepts:
- 2
- County
- Swansea
- Town
- Swansea
- Outcode
- SA2
- Location
- Grosvenor Road, Sketty, Swansea SA2
- Marketed By:
- John Francis - Sketty
- Posted
- 2024-05-19
- SA2 Rating:
- More Info?
- Please contact John Francis - Sketty on 01792 925000 or Request Details
Property Description
A charming period property situated in this very desirable location and being within walking distance of the centre of Sketty. The property has been tastefully renovated and modernised by the current owners yet retains many original features, and offers beautifully presented four bedroom accommodation arranged over three floors. The property boasts a Linda Barker designer kitchen with quartz worktops, a 15' bathroom with 'his and hers' wash hand basins, a useful utility room, a downstairs cloakroom and a detached garage. There are fantastic panoramic views of Swansea Bay and Mumbles Head from the rear of the property on the first and second floors. The property is in a good catchment area for both primary and secondary schools, uwtsd, the local college and Singleton Hospital are all easily accessible as is the new Swansea university bay campus. This really is a delightful property and viewing is highly recommended. There is no onward chain. EER C73.
Entrance Porch
Entered via uPVC front door. Ceramic tiled floor, feature leaded glass door leading to;
Hallway
Wood effect flooring, stairs leading to first floor. Doors to;
Lounge (16' x 14'9 (into bay) (4.88m x 4.50m ( into bay)))
Spacious room with feature ornate wooden fireplace and large double glazed bay window to the side. Two smaller double glazed leaded glass windows to the front.
Kitchen/Breakfast Room (18'1 x 14' narrowing to 10'4 (5.51m x 4.27m narrowing to 3.15m))
Fitted with a Linda Barker designer kitchen with co-ordinating quartz work surfaces and island breakfast bar. Six ring gas hob, built-in eye level oven and warming drawer. Plumbing for American style fridge/freezer and dishwasher. Two double glazed windows overlooking the rear garden and double glazed french doors leading onto the rear garden. Spotlights and wood effect flooring. Door to;
Utility Room (10'3 x 5'4 (3.12m x 1.63m))
Fitted base units with work surface over. Plumbing for automatic washing machine and further space for white goods. Wall mounted Worcester combination boiler supplying domestic hot water and central heating system, and wall mounted control for the solar panels. Wood effect flooring. Double glazed window to side and double glazed external door leading to the rear garden. Door to;
Cloakroom (4'7 x 3'7 (1.40m x 1.09m))
Two piece white suite comprising wash hand basin with tiled splashback and low level w.C. Wall mounted heated towel rail, wood effect flooring and extractor fan.
First Floor Landing
Double glazed window to side.
Master Bedroom (17'5 into bay x 16' (5.31m into bay x 4.88m))
Spacious double bedroom with fitted wardrobes and drawer storage in high gloss finish. Ornate wooden fireplace and feature recessed area. Large double glazed bay window to side.
Bedroom 2 (14' x 10'8 (4.27m x 3.25m))
Feature wrought iron fireplace with wooden mantle and surround, double glazed window to rear.
Bathroom (15'4 x 7'8 (4.67m x 2.34m))
Five piece contemporary suite in white comprising freestanding oval bath, large walk-in shower cubicle, 'his and hers' wash hand basins and low level w.C. Feature tiled wall, two wall mounted heated towel rails, wood effect laminate flooring. Two double glazed windows to rear.
Second Floor Landing
Double glazed window to side.
Bedroom 3 (11'8 x 9'4 (3.56m x 2.84m))
Double glazed window to side, eaves storage.
Bedroom 4 (10'6 x 10'5 (3.20m x 3.18m))
Feature wrought iron fireplace, double glazed window to rear with panoramic views over Swansea Bay and Mumbles Head.
Store Room (9'2 x 4'9 (2.79m x 1.45m))
Currently used for storage this room could be converted to a shower room (subject to the necessary planning consents). Roof window.
Externally
The property has a pleasant frontage with steps leading to the front door, a small front lawn and further area laid with chippings. The rear garden has a seating area with steps leading down to the lawn. To the rear of the garden is a detached garage. The property has solar panels which are to be included with the sale. Please note the vendors own these, they are not subject to a Green Deal.
Services
We are advised that all mains services are connected.
Viewing
Strictly by appointment with John Francis, Sketty office .
You may download, store and use the material for your own personal use and research. You may not republish, retransmit, redistribute or otherwise make the material available to any party or make the same available on any website, online service or bulletin board of your own or of any other party or make the same available in hard copy or in any other media without the website owner's express prior written consent. The website owner's copyright must remain on all reproductions of material taken from this website.
Property Location
Marketed by John Francis - Sketty
Disclaimer Property descriptions and related information displayed on this page are marketing materials provided by John Francis - Sketty. estateagents365.uk does not warrant or accept any responsibility for the accuracy or completeness of the property descriptions or related information provided here and they do not constitute property particulars. Please contact John Francis - Sketty for full details and further information.


