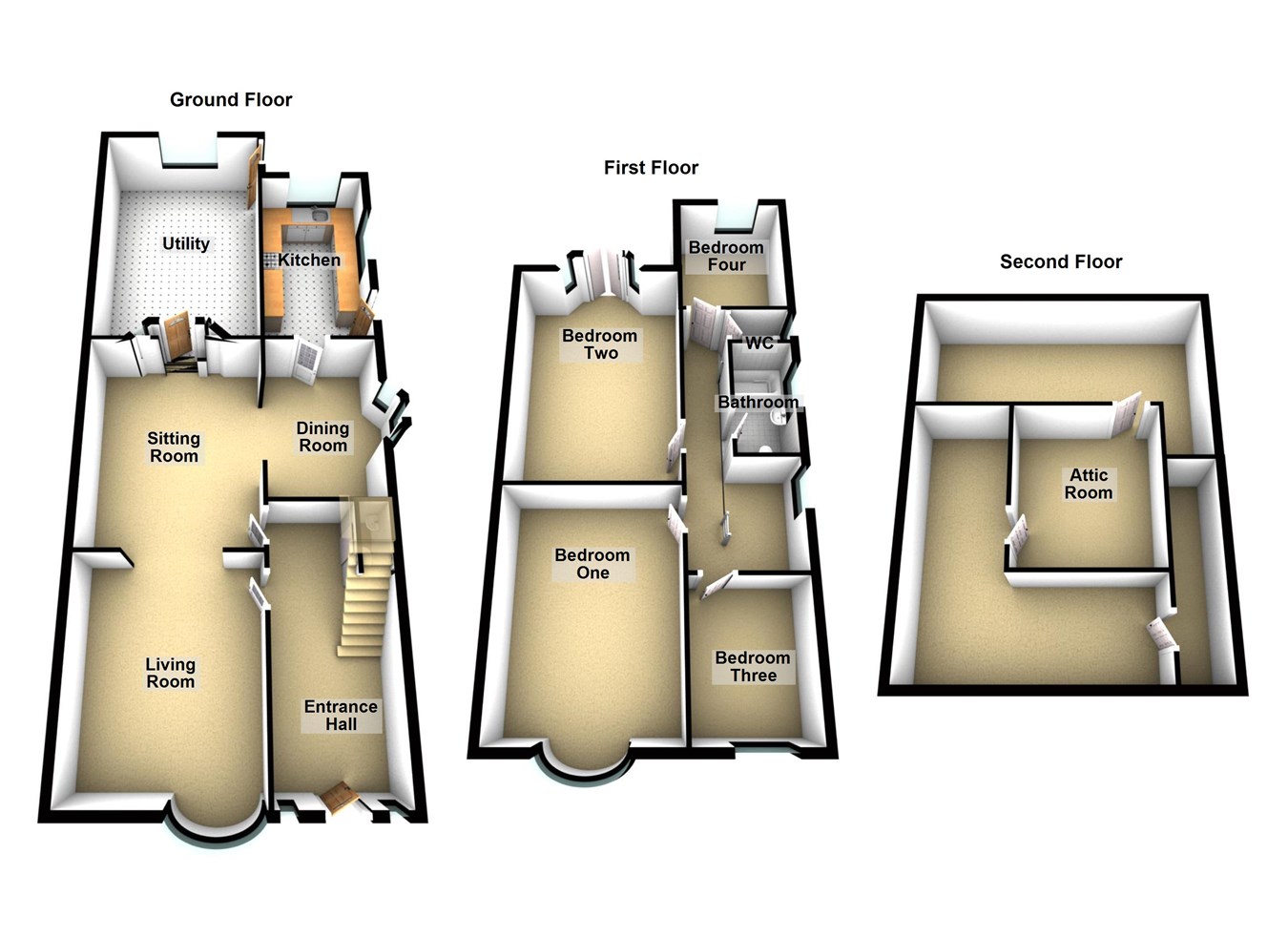Semi-detached house for sale in Swansea SA2, 4 Bedroom
Quick Summary
- Property Type:
- Semi-detached house
- Status:
- For sale
- Price
- £ 339,950
- Beds:
- 4
- County
- Swansea
- Town
- Swansea
- Outcode
- SA2
- Location
- Pen Yr Heol Drive, Sketty, Swansea SA2
- Marketed By:
- Fresh Estate & Letting Agents - Morriston
- Posted
- 2024-05-19
- SA2 Rating:
- More Info?
- Please contact Fresh Estate & Letting Agents - Morriston on 01792 738886 or Request Details
Property Description
Fresh are delighted to offer for sale, a traditional four bedroom property situated in the popular Sketty area. This sizeable property briefly comprises, to the ground floor; Entrance hallway, cloakroom, living room, sitting room, dining room, kitchen and utility/conservatory. To the first floor you will find four bedrooms, WC and bathroom. To the second floor is an attic room. Externally the property boasts a spacious enclosed garden with patio area, garden laid to lawn, additional patio seating area, a pond and a garden house. The location of the property offers easy access to local amenities, Singleton Hospital and is walking distance to Olchfa Comprehensive School. The property benefits from UPVC double glazing and a new modern fitted kitchen (both only two years old). The property contains many original features and is a beautiful family home. EPC; F. Viewing highly recommended.
Ground floor
entrance hallway
5.54m x 2.41m (18' 2" x 7' 11") Entered via wooden door, parquet flooring, two frosted single glazed windows to front, feature circular opaque window to side, radiator, stairs to first floor.
Cloakroom
1.43m x 0.83m (4' 8" x 2' 9") Tiled flooring, part tiled walls, WC, wash hand basin, Wooden single glazed window to side.
Living room
4.50m x 3.73m (14' 9" x 12' 3") UPVC double glazed bay window to front, radiator, parquet wooden flooring, gas fireplace, open plan to sitting room.
Sitting room
4.69m x 3.73m (15' 5" x 12' 3") Parquet wooden flooring, feature fireplace with open fire, wooden bay single glazed window with glass panel door, open plan to dining room.
Dining room
3.26m x 2.56m (10' 8" x 8' 5") Parquet wooden flooring, UPVC double glazed bay window to side, gas fireplace.
Kitchen
4.44m x 2.46m (14' 7" x 8' 1") Modern fitted kitchen offering a range of wall, base and drawer units, Integrated oven, four ring electric hob with extractor fan over, stainless steel sink with drainer, built in dishwasher, fridge and freezer, tiled flooring, UPVC double glazed window to front and side, UPVC door to side.
Utility room/ conservatory
5.75m x 3.57m (18' 10" x 11' 9") Paved flooring, UPVC double glazed window to rear, wall and base units, stainless steel sink with drainer, UPVC door to side.
First floor
landing
Fitted carpet, Original feature window, stairs to second floor.
Bedroom one
5.03m x 3.74m (16' 6" x 12' 3") UPVC double glazed bay window to front, fitted carpet, radiator, wash hand basin with vanity unit, splash back tiling, feature fire place.
Bedroom two
5.33m x 3.18m (17' 6" x 10' 5") Fitted carpet, Wooden single glazed bay window with door opening to balcony, radiator, fitted wardrobes, wash hand basin with vanity unit.
Bedroom three
3.13m x 2.43m (10' 3" x 8' 0") Fitted carpet, UPVC double glazed window to front, radiator.
Bedroom four
3.00m x 2.44m (9' 10" x 8' 0") Fitted carpet, UPVC double glazed window to rear, feature fireplace, radiator.
WC
1.45m x 0.81m (4' 9" x 2' 8") Vinyl flooring, part tiled walls, UPVC double glazed window to side, WC.
Bathroom
2.70m x 1.41m (8' 10" x 4' 8") Vinyl flooring, UPVC double glazed window to side, fully tiled walls, towel radiator, bath, wash hand basin, with vanity unit.
Second floor
attic room
The attic room has fitted carpet and spacious open eaves storage with a door leading into:-
Attic Bedroom-
3.50m x 3.08m (11' 6" x 10' 1")- Fitted carpet, feature brick chimney, wash hand basin with vanity unit, velux window.
External
to the front
You will find a spacious driveway and enclosed garden laid to lawn.
To the rear
You will find a spacious enclosed rear garden, with patio area leading to garage, a garden laid to lawn with further patio seating area, pond and a fantastic garden house which has electric and stairs leading to a second floor balcony area.
Information
tenure
Leasehold - No maintenance charges. Ground rent £13.28 per annum.
Disclaimer
Whilst these particulars are believed to be accurate, they are set for guidance only. Fresh have not tested any fixtures, fittings or services and cannot confirm that they are in working order or fit for purpose. Any floor plan provided is intended as a general guide to the layout of the accommodation and is not drawn to scale. We cannot confirm the tenure of the property is accurate and advise all buyers to obtain verification from their solicitor or surveyor. We strongly recommend that all the information which we provide about the property is verified by yourself or your advisers.
Property Location
Marketed by Fresh Estate & Letting Agents - Morriston
Disclaimer Property descriptions and related information displayed on this page are marketing materials provided by Fresh Estate & Letting Agents - Morriston. estateagents365.uk does not warrant or accept any responsibility for the accuracy or completeness of the property descriptions or related information provided here and they do not constitute property particulars. Please contact Fresh Estate & Letting Agents - Morriston for full details and further information.


