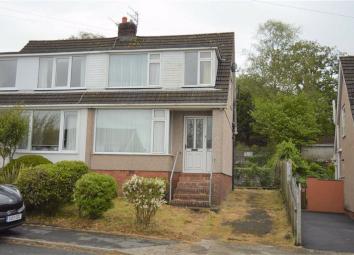Semi-detached house for sale in Swansea SA2, 3 Bedroom
Quick Summary
- Property Type:
- Semi-detached house
- Status:
- For sale
- Price
- £ 154,950
- Beds:
- 3
- Baths:
- 1
- Recepts:
- 2
- County
- Swansea
- Town
- Swansea
- Outcode
- SA2
- Location
- Woodcote, Killay, Swansea SA2
- Marketed By:
- Dawsons - Killay
- Posted
- 2024-04-28
- SA2 Rating:
- More Info?
- Please contact Dawsons - Killay on 01792 925035 or Request Details
Property Description
A semi detached dormer situated in the popular area of Killay. Ideally set to take advantage of local amenities, parks and popular schools. The property itself comprises: Hallway, lounge, dining room, kitchen, three bedrooms and bathroom. Double glazed throughout and gas central heating. Front and rear gardens, with the rear providing an excellent opportunity to create a truly wonderful garden. Driveway providing off road parking for several vehicles. Woodcote is located within easy walking distance to a Children's Play Area and the cycle track which takes you to either Gowerton or Blackpilll Lido and and seafront. EPC - tbc
Entrance
The property is entered via a double glazed door into:
Hallway
Radiator. Stairs to first floor with storage cupboard beneath. Cabinet housing gas and electric meters. Internal glazing and door leading into:
Lounge (5.1 to window x 3.2 (16'9" to window x 10'6"))
Double glazed window to front. Radiator. Feature coal effect gas fire with gas back boiler set in wooden surround and mantle with a stone hearth. Glazed door leading to:
Dining Room (3.4 to window x 2.5 (11'2" to window x 8'2"))
Double glazed window to rear. Radiator. Opening into:
Kitchen (2.6 x 2.2 (8'6" x 7'3"))
Double glazed window and door to rear. Radiator. Well fitted with a range of wall and base units with tiled splash back. Inset stainless steel sink and drainer with mixer tap. Plumbed for washing machine. Inset stainless steel oven and gas hob with extractor hood over. Space for fridge.
First Floor Landing
Double glazed window to side. Radiator. Door to airing cupboard housing tank and open shelving. Loft access in ceiling. Doors to all rooms.
Bathroom
Double glazed window to rear. Radiator. Panelled bath . Pedestal wash hand basin. Low level WC. Walls tiled floor to ceiling.
Bedroom One (4 x 3.2 (13'1" x 10'6"))
Large double glazed window to rear enjoying a pleasant outlook over the rear garden. Radiator.
Bedroom Two (3.2 x 3 (10'6" x 9'10"))
Double glazed window to front with pleasant outlook due to elevated position. Radiator.
Bedroom Three (2.2 to window x 1.8 (7'3" to window x 5'11"))
Double glazed window to front. Radiator.
Externally - Front
Driveway parking for several vehicles. Lawned area with shrubs surrounding.
Rear
Extended paved area adjacent to the property. Steps leading to a tiered garden with four further paved areas. The garden houses several trees and shrubs and is bordered by a range of fencing, brick wall and hedging. Access to side leading to the front of the property.
Whilst these particulars are believed to be accurate, they are set for guidance only and do not constitute any part of a formal contract. Dawsons have not checked the service availability of any appliances or central heating boilers which are included in the sale.
Property Location
Marketed by Dawsons - Killay
Disclaimer Property descriptions and related information displayed on this page are marketing materials provided by Dawsons - Killay. estateagents365.uk does not warrant or accept any responsibility for the accuracy or completeness of the property descriptions or related information provided here and they do not constitute property particulars. Please contact Dawsons - Killay for full details and further information.

