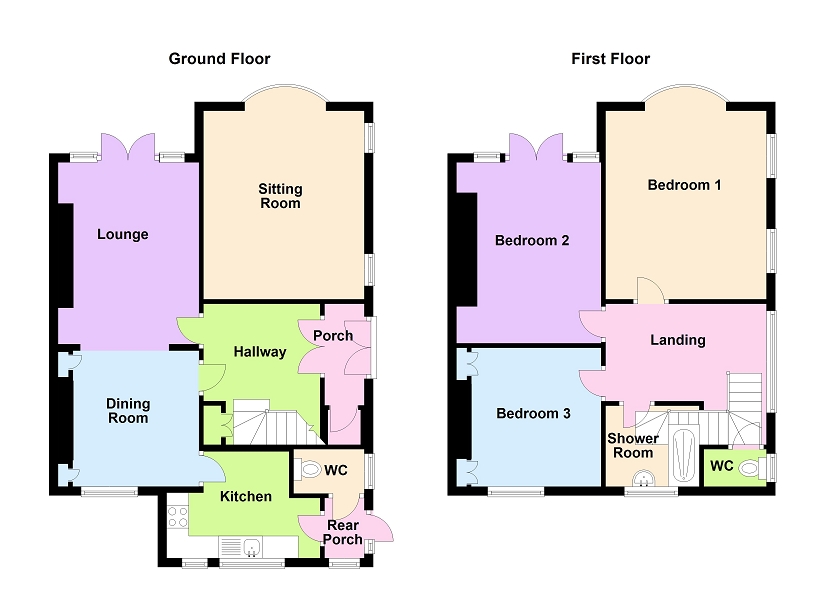Semi-detached house for sale in Swansea SA2, 3 Bedroom
Quick Summary
- Property Type:
- Semi-detached house
- Status:
- For sale
- Price
- £ 240,000
- Beds:
- 3
- Baths:
- 1
- Recepts:
- 3
- County
- Swansea
- Town
- Swansea
- Outcode
- SA2
- Location
- Lon Cynfor, Sketty, Swansea SA2
- Marketed By:
- Astleys - Killay
- Posted
- 2024-04-29
- SA2 Rating:
- More Info?
- Please contact Astleys - Killay on 01792 925844 or Request Details
Property Description
A spacious traditional three bedroom semi detached property enjoying the popular location of Sketty. Located close to amenities and well regarded schools. Sketty Cross the cosmopolitan Uplands District and Singleton Park are just a short distance away. Some modernisation is required but this is a lovely opportunity to create a beautiful family home which also offers views of Mumbles Head.
The accommodation comprises to the ground floor; porch, hallway, three reception rooms, kitchen, wc and rear porch. To the first floor; landing, three double bedrooms, shower room and wc.
Tiered garden mostly laid to grass with patio area and a selection of mature shrubs, steps lead up to the garage.
EPC Rating: C
The Accommodation Comprises
Entrance
Via wooden side door to porch.
Porch
Storage cupboard, two glazed panelled double doors to hallway.
Hallway
Stairs leading up to first floor, storage cupboard, decorative picture rail and radiator.
Sitting room (13' 11" x 11' 11" or 4.25m x 3.62m)
Double glazed bay window to rear, two double glazed windows to side, gas fire with stone surround and radiator.
Lounge (13' 7" x 10' 5" or 4.14m x 3.18m)
Double glazed French doors to rear, wall mounted gas fire, alcove space and radiator.
Dining Room (10' 2" x 10' 5" or 3.11m x 3.18m)
Double glazed window to front, alcoves with fitted shelves and storage spaces, coved ceiling and radiator.
WC
Double glazed window to side and low level WC.
Kitchen (7' 10" x 11' 4" or 2.40m x 3.46m)
Fitted with a range of base units with worktop space over, inset steel sink with mixer tap, four ring electric hob, space for fridge/ freezer, plumbing for washing machine, part tiling on walls and double glazed windows to side.
Landing
Double glazed window to side, picture rail and access to attic.
WC
Double glazed window to side and low level WC.
Bedroom 1 (13' 11" x 11' 11" or 4.25m x 3.62m)
Double glazed bay window to rear, two double glazed windows to side and radiator.
Bedroom 2 (13' 5" x 10' 8" or 4.08m x 3.26m)
Double glazed French doors to balcony and radiator.
Bedroom 3 (10' 3" x 10' 8" or 3.13m x 3.26m)
Double glazed window to front, two fitted wardrobes and radiator.
Shower room
Comprising walk in shower with electric shower over, wash hand basin, full height tiling on walls, double glazed window to rear and radiator.
Rear Garden
Tiered garden mostly laid to grass, patio area, mature shrubs and trees, step to garage.
Property Location
Marketed by Astleys - Killay
Disclaimer Property descriptions and related information displayed on this page are marketing materials provided by Astleys - Killay. estateagents365.uk does not warrant or accept any responsibility for the accuracy or completeness of the property descriptions or related information provided here and they do not constitute property particulars. Please contact Astleys - Killay for full details and further information.


