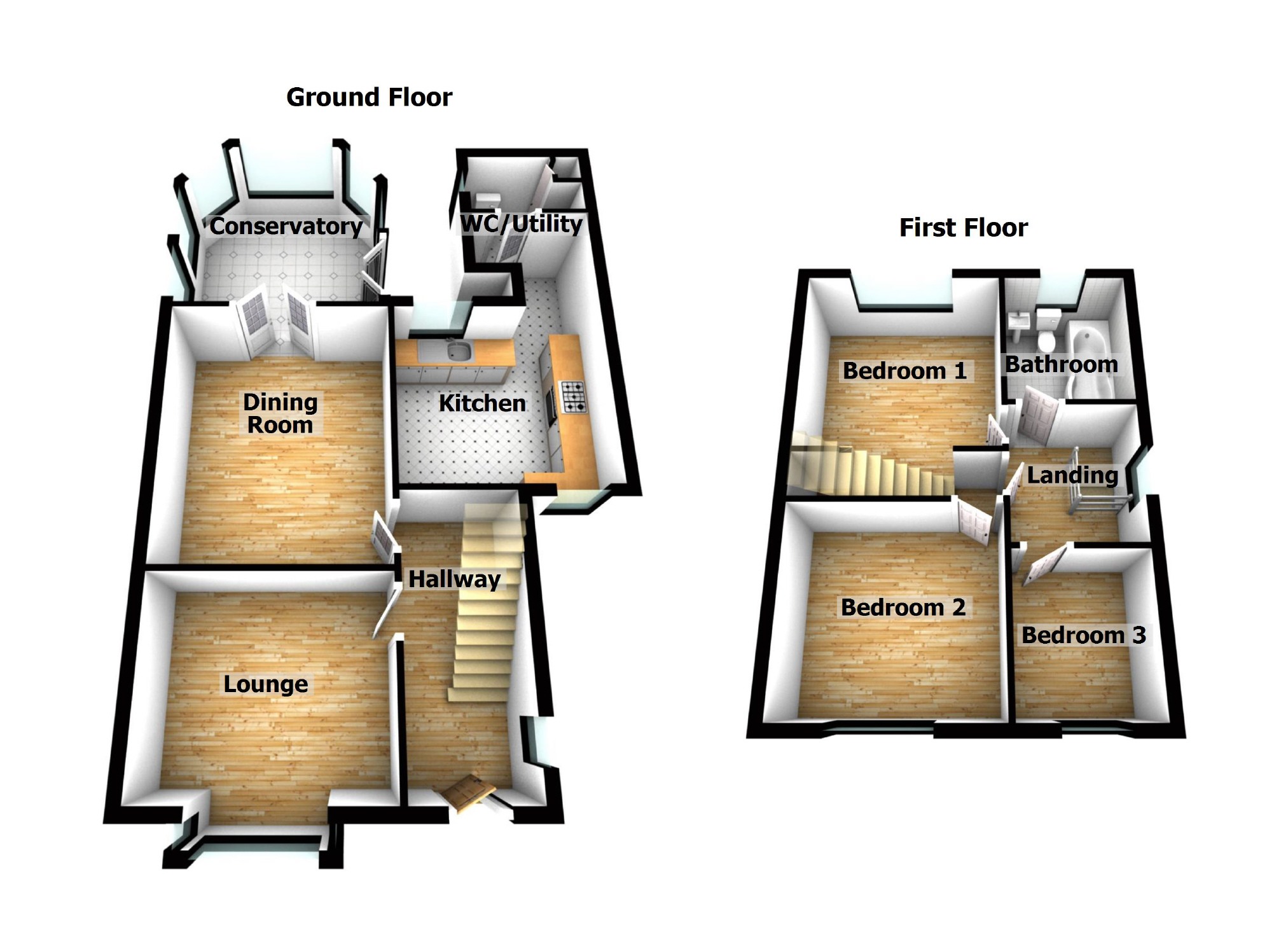Semi-detached house for sale in Swansea SA2, 3 Bedroom
Quick Summary
- Property Type:
- Semi-detached house
- Status:
- For sale
- Price
- £ 235,000
- Beds:
- 3
- Baths:
- 2
- Recepts:
- 2
- County
- Swansea
- Town
- Swansea
- Outcode
- SA2
- Location
- Lon Mafon, Sketty, Swansea SA2
- Marketed By:
- John Francis - Sketty
- Posted
- 2018-10-24
- SA2 Rating:
- More Info?
- Please contact John Francis - Sketty on 01792 925000 or Request Details
Property Description
Featured in the big open house weekend.
A beautifully presented semi-detached house situated in this ever popular location, within walking distance of Tycoch square and close to all the amenities Sketty has to offer. The property is in a good catchment area for both primary and secondary schools and the local college, Swansea University and Singleton Hospital are all easily accessible. The property has been tastefully modernised by the current owners and offers immaculate accommodation with the added benefit of a spacious conservatory, a downstairs cloakroom/utility, a useful attic room and a very pleasant South West facing rear garden. Viewing is essential to appreciate this lovely property. EER D58.
Hallway
Entered via double glazed front door with feature stained glass insert, alarm key pad, engineered oak flooring, ornate ceiling coving with matching rose, double glazed window to side, doors to;
Lounge (11'7 x 11'5 (into bay) (3.53m x 3.48m ( into bay)))
Beautifully presented room with large double glazed square bay window to front, wrought iron fireplace with high gloss marble effect hearth, ornate ceiling coving.
Dining Room (12'2 x 11'1 (3.71m x 3.38m))
Bright room with engineered oak flooring, ceiling coving and spotlights, double doors leading to the conservatory, open plan to;
Kitchen (10'8 x 8'3 (3.25m x 2.51m))
Fitted with a range of contemporary high gloss units with plinth lighting and co-ordinating wooden work surfaces, built-in 5 ring gas hob, electric eye level double oven, extractor fan, integrated dishwasher and fridge/freezer, ceramic tiled floor, ceiling coving, spotlights, 2 double glazed windows, door to;
Cloakroom/Utility (6'5 x 3'9 (1.96m x 1.14m))
Two piece modern white suite comprising corner wash hand basin, low level WC, plumbing for washing machine, large storage unit, ceramic tiled floor, spotlights, double glazed window to side.
Conservatory (11'7 x 8'7 (3.53m x 2.62m))
Spacious conservatory looking onto the rear garden, ceramic tiled floor, underfloor heating, double glazed external double door to side.
First Floor Landing
Ornate ceiling coving with matching rose, double glazed stained glass feature window to side.
Bedroom 1 (11'2 x 10'9 (3.40m x 3.28m))
Fitted wardrobes, large double glazed window overlooking the rear garden, ceiling coving, spotlights, alarm key pad.
Bedroom 2 (11'1 x 10'5 (3.38m x 3.18m))
Fitted wardrobes, double glazed window to front, ceiling coving.
Bedroom 3 (8' x 5'9 (2.44m x 1.75m))
Fitted wardrobes, double glazed window to front.
Bathroom
Modern 3 piece white suite comprising P shaped panel bath with mains shower over and glass shower screen, wash hand basin and low level WC, part tiled walls, ceiling coving, spotlights, extractor fan, double glazed window to rear.
Attic Room (13'6 x 11'6 (4.11m x 3.51m))
Useful room with 2 Velux roof windows which could be used as a home office, gaming room or possibly a fourth bedroom. Please note the measurement provided is the maximum floor space - there is limited head height.
Externally
The front garden is low maintenance, laid mainly with chipping and a selection of mature shrubs. The driveway provides off road parking for 2 vehicles. To the rear is a good size garden with a patio seating area and steps up to the lawn. There is a block built storage shed and two timber sheds.
Services
Mains services are connected to the property.
Agents Note
The property is currently leasehold, however the vendors are in the process of purchasing the freehold.
Viewing
Strictly by appointment with John Francis Sketty on
You may download, store and use the material for your own personal use and research. You may not republish, retransmit, redistribute or otherwise make the material available to any party or make the same available on any website, online service or bulletin board of your own or of any other party or make the same available in hard copy or in any other media without the website owner's express prior written consent. The website owner's copyright must remain on all reproductions of material taken from this website.
Property Location
Marketed by John Francis - Sketty
Disclaimer Property descriptions and related information displayed on this page are marketing materials provided by John Francis - Sketty. estateagents365.uk does not warrant or accept any responsibility for the accuracy or completeness of the property descriptions or related information provided here and they do not constitute property particulars. Please contact John Francis - Sketty for full details and further information.


