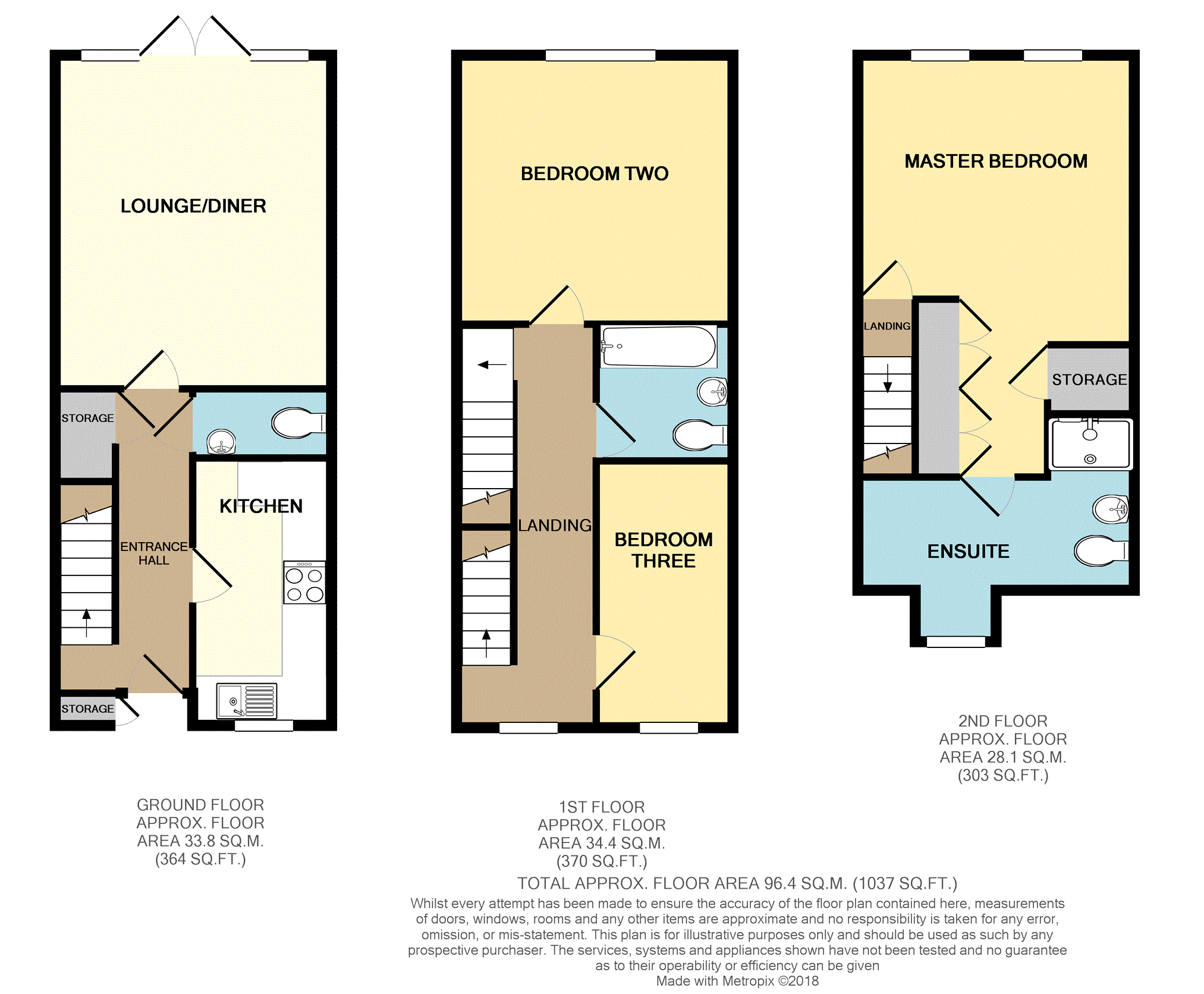Semi-detached house for sale in Swadlincote DE11, 3 Bedroom
Quick Summary
- Property Type:
- Semi-detached house
- Status:
- For sale
- Price
- £ 160,000
- Beds:
- 3
- Baths:
- 1
- Recepts:
- 1
- County
- Derbyshire
- Town
- Swadlincote
- Outcode
- DE11
- Location
- Excelsior Drive, Swadlincote DE11
- Marketed By:
- Purplebricks, Head Office
- Posted
- 2018-11-16
- DE11 Rating:
- More Info?
- Please contact Purplebricks, Head Office on 0121 721 9601 or Request Details
Property Description
**guide price £160,000-£170,000** spacious three bedroom three storey semi detached home with a driveway and garage located in popular Woodville. The property comprises; modern kitchen, lounge/diner, cloaks/W.C to the ground floor, two well proportioned bedrooms and the family bathroom to the first floor and the master suite with a dressing area and an en-suite to the second floor. Woodville is ideally located for local amenities, transport links, public transport links and schools. Offered for sale at a realistic price viewings are a must!
Enter the property through the front door into the entrance hallway with carpets, radiator and access to the stairs rising to the first floor, kitchen, cloaks/W.C and lounge/diner. To the first floor are bedrooms two and three and the family bathroom; bedroom two is a large double and bedroom three is also a generous size. To the second floor is the large master suite which has built in wardrobes and a dressing area, as well as access to the en-suite.
There is a driveway and a detached garage with a door opening into the rear garden. The rear garden is mainly laid to lawn with a paved seating area.
Entrance Hallway
Enter the property through the front door into the entrance hallway with carpets, radiator, access to the stairs rising to the first floor, kitchen, cloaks/W.C and the spacious lounge/diner with double doors opening out onto the rear garden.
Kitchen
12' x 6'1
A modern kitchen fitted with a range of wall, base and drawer units, stainless steel sink and drainer, four ring gas hob with extractor hood, integral oven, space for fridge/freezer, space for washing machine, space for dish washer, tiled flooring, tiled splash backs, radiator and a double glazed window to the front elevation.
W.C.
6'1 x 3'1
Comprising low flush W.C, hand basin, tiled splash backs and a radiator.
Lounge/Dining Room
14'11 x 13'
The lounge/diner is spacious and fitted with carpets, radiator, electric fire with feature surround and double doors opening out onto the rear garden.
First Floor
Carpeted stairs rising to the first floor.
Bedroom Two
13' x 12'
A large double bedroom with carpets, radiator and a double glazed window to the rear elevation.
Bedroom Three
11'1 x 6'1
A generous third bedroom fitted with carpets, radiator and a double glazed window to the front elevation.
Family Bathroom
6'1 x 6'1
A modern three piece bathroom; bath, low flush W.C, hand basin, tiled flooring, tiled splash backs, extractor fan and a radiator.
Second Floor
Carpeted stairs rising to the second floor.
Master Bedroom
19'10 max x 13' max
The master bedroom suite is large and fitted with wardrobes, storage, carpets, radiator and two skylights to the rear elevation. There is also access to the en-suite.
En-Suite
9'1 x 4'1
Comprising a three piece suite; shower, low flush W.C, hand basin, tiled flooring, tiled splash backs, extractor fan and a double glazed window to the front elevation.
Outside
There is a small front garden with a pathway leading to the front door. There is a secure storage space built in to the house where there is space and electric for a freezer or a dryer.
There is a driveway and a detached single garage to the side of the property. There is a door from the garage opening out onto the rear garden.
The rear garden is mainly laid to lawn with a paved seating area. There is also gated access from the front running alongside the property.
Property Location
Marketed by Purplebricks, Head Office
Disclaimer Property descriptions and related information displayed on this page are marketing materials provided by Purplebricks, Head Office. estateagents365.uk does not warrant or accept any responsibility for the accuracy or completeness of the property descriptions or related information provided here and they do not constitute property particulars. Please contact Purplebricks, Head Office for full details and further information.


