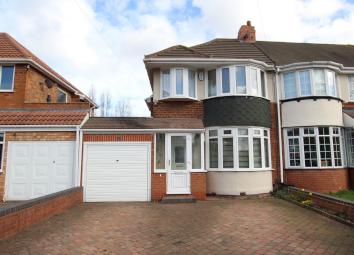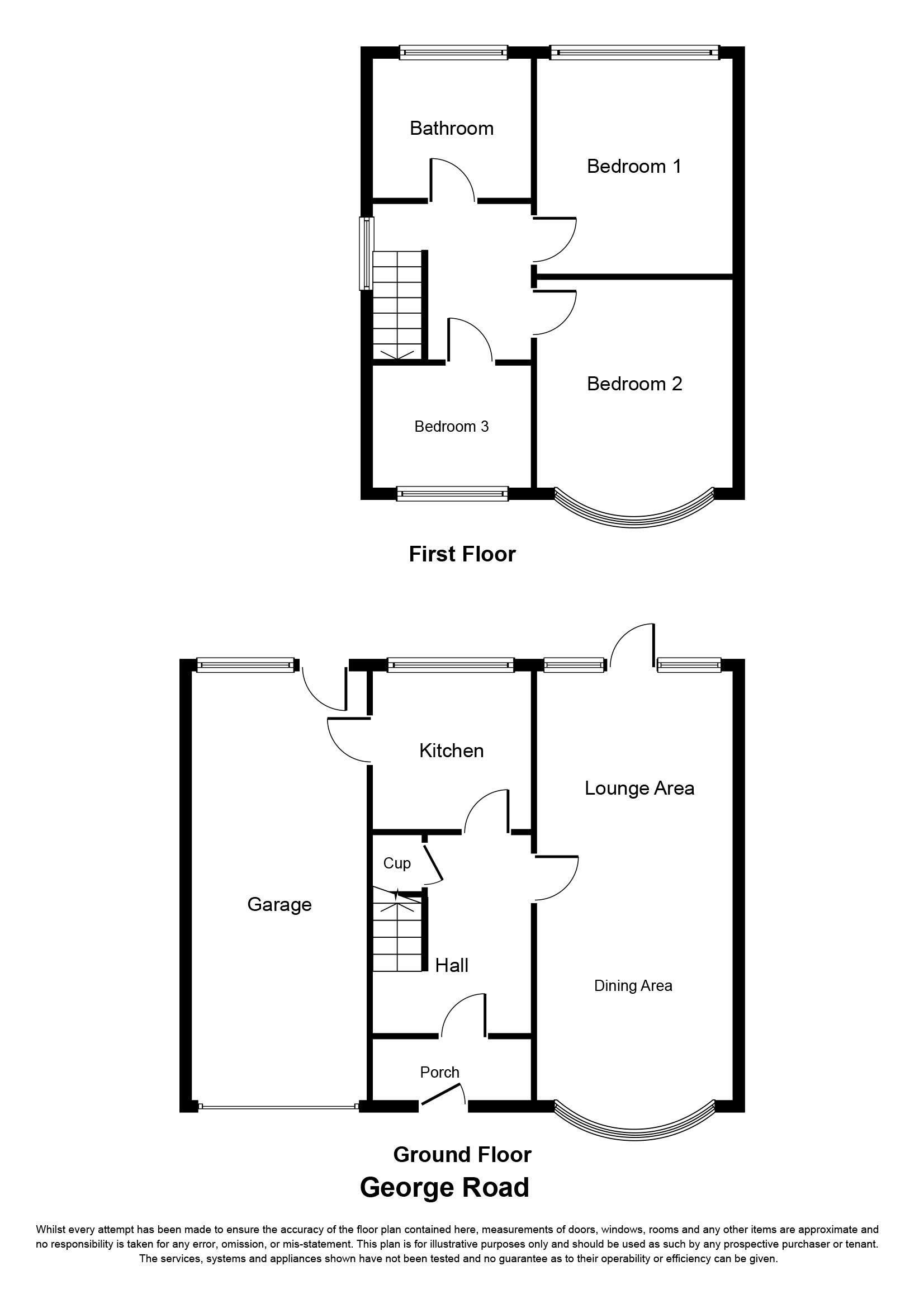Semi-detached house for sale in Sutton Coldfield B73, 3 Bedroom
Quick Summary
- Property Type:
- Semi-detached house
- Status:
- For sale
- Price
- £ 240,000
- Beds:
- 3
- County
- West Midlands
- Town
- Sutton Coldfield
- Outcode
- B73
- Location
- George Road, Sutton Coldfield B73
- Marketed By:
- Hunters - Sutton Coldfield
- Posted
- 2024-04-07
- B73 Rating:
- More Info?
- Please contact Hunters - Sutton Coldfield on 0121 721 9255 or Request Details
Property Description
Boasting stylish, bright and beautifully maintained interiors, this three bedroom semi detached home is not to be missed. The current owners have refurbished the house throughout to include a re-wire, refitted flooring and carpets and the house continues to offer fantastic potential for extension if required and subject to relevant planning.Set behind a spacious private driveway, the property is accessed into a useful porch into a welcoming and bright entrance hall. The lounge dining room runs the depth of the property creating plentiful space for the whole family to enjoy relaxing, dining and entertaining, with a lovely bay window to the fore and a patio door leading out into the garden to the rear. The kitchen, although compact, has been superbly fitted with modern units and integral appliances and leading off is a useful separate utility area which occupies the rear of the garage. Upstairs there are two large double bedrooms with the master bedroom benefiting from a bay window and built in wardrobes and bedroom three is currently used as a cot room but could accommodate a small single bed and a useful storage cupboard creates ideal storage space. Completing the internal accommodation is a modern family bathroom. Outside the garden is a fantastic size and benefits from a private aspect. George Road is a quiet road located within convenient access of local shops, schools and amenities and internal viewing is highly recommended in order to fully appreciate the accommodation on offer.
Porch
entrance hall
lounge dining room
7.87m (25' 10") ( into bay) x 2.92m (9' 7") (max)
kitchen
2.79m (9' 2") x 2.21m (7' 3")
utility/garage
7.19m (23' 7") x 2.36m (7' 9")
first floor landing
bedroom one
4.01m (13' 2") x 3.02m (9' 11")
bedroom two
3.45m (11' 4")( max) x 2.92m (9' 7")
bedroom three
1.88m (6' 2") X 1.57m (5' 2")
bathroom
garden
Property Location
Marketed by Hunters - Sutton Coldfield
Disclaimer Property descriptions and related information displayed on this page are marketing materials provided by Hunters - Sutton Coldfield. estateagents365.uk does not warrant or accept any responsibility for the accuracy or completeness of the property descriptions or related information provided here and they do not constitute property particulars. Please contact Hunters - Sutton Coldfield for full details and further information.


