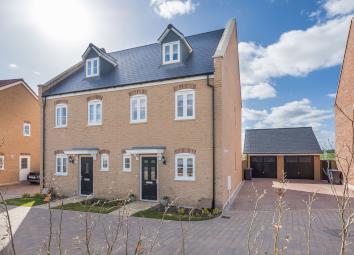Semi-detached house for sale in Sudbury CO10, 3 Bedroom
Quick Summary
- Property Type:
- Semi-detached house
- Status:
- For sale
- Price
- £ 310,000
- Beds:
- 3
- Baths:
- 2
- Recepts:
- 1
- County
- Suffolk
- Town
- Sudbury
- Outcode
- CO10
- Location
- Blunden Close, Long Melford, Sudbury CO10
- Marketed By:
- David Burr
- Posted
- 2024-04-01
- CO10 Rating:
- More Info?
- Please contact David Burr on 01787 336011 or Request Details
Property Description
This outstanding village home is situated on a select development within the ever-popular Suffolk village of Long Melford. The property was constructed in 2018 by Messrs Kier Living and has been finished to the highest of standards. This three-storey home offers flexible accommodation and benefits from an enclosed rear garden, off road parking and garaging, and countryside views.
Front door to:
Entrance hall An inviting area with stairs leading to the first floor, under stair cupboard and door to:
Sitting room 15' 1" x 11' 11" (4.6m x 3.63m) A light space with French doors leading to the rear terrace and overlooking the rear garden.
Kitchen/dining room 16' 0" x 7' 11" (4.88m x 2.41m) A spacious kitchen with fitted and matching wall and base units under a work preparation surface with inset stainless-steel sink with 1 ½ drainer and mixer tap. With integrated fridge/freezer, dual oven, gas hob and dishwasher. Overlooking the side and front.
W.C. Suite comprising W.C. And wash hand basin.
First floor
bedroom 2 15' 1" x 10' 2" (4.6m x 3.1m) Spacious double toom with window over looking the rear.
Bedroom 3 14' 0" x 11' 6" (4.27m x 3.51m) With views to the front overlooking Suffolk countryside.
Bathroom A superb suite comprising; panel bath with screen and shower over, basin, W.C. And tiled walls.
Master suite Overlooking the front and utilised as a dressing area with stairs leading to:
Second floor
bedroom 11' 4" x 11' 4" (3.45m x 3.45m) With built in double wardrobes plus a further cupboard. This large room enjoys fabulous views over the neighbouring countryside, plus skylight to the rear
ensuite Suite comprising; double shower cubicle, W.C., basin.
Outside To the side of the property is ample off road parking which leads to a garage. Gated access leads to the rear garden. Adjacent to the property is a large terrace area- perfect for alfresco dining. The remainder of the enclosed garden was been finished with high quality synthetic grass- perfect for children and dogs and for those looking for a low maintenance garden.
Property Location
Marketed by David Burr
Disclaimer Property descriptions and related information displayed on this page are marketing materials provided by David Burr. estateagents365.uk does not warrant or accept any responsibility for the accuracy or completeness of the property descriptions or related information provided here and they do not constitute property particulars. Please contact David Burr for full details and further information.

