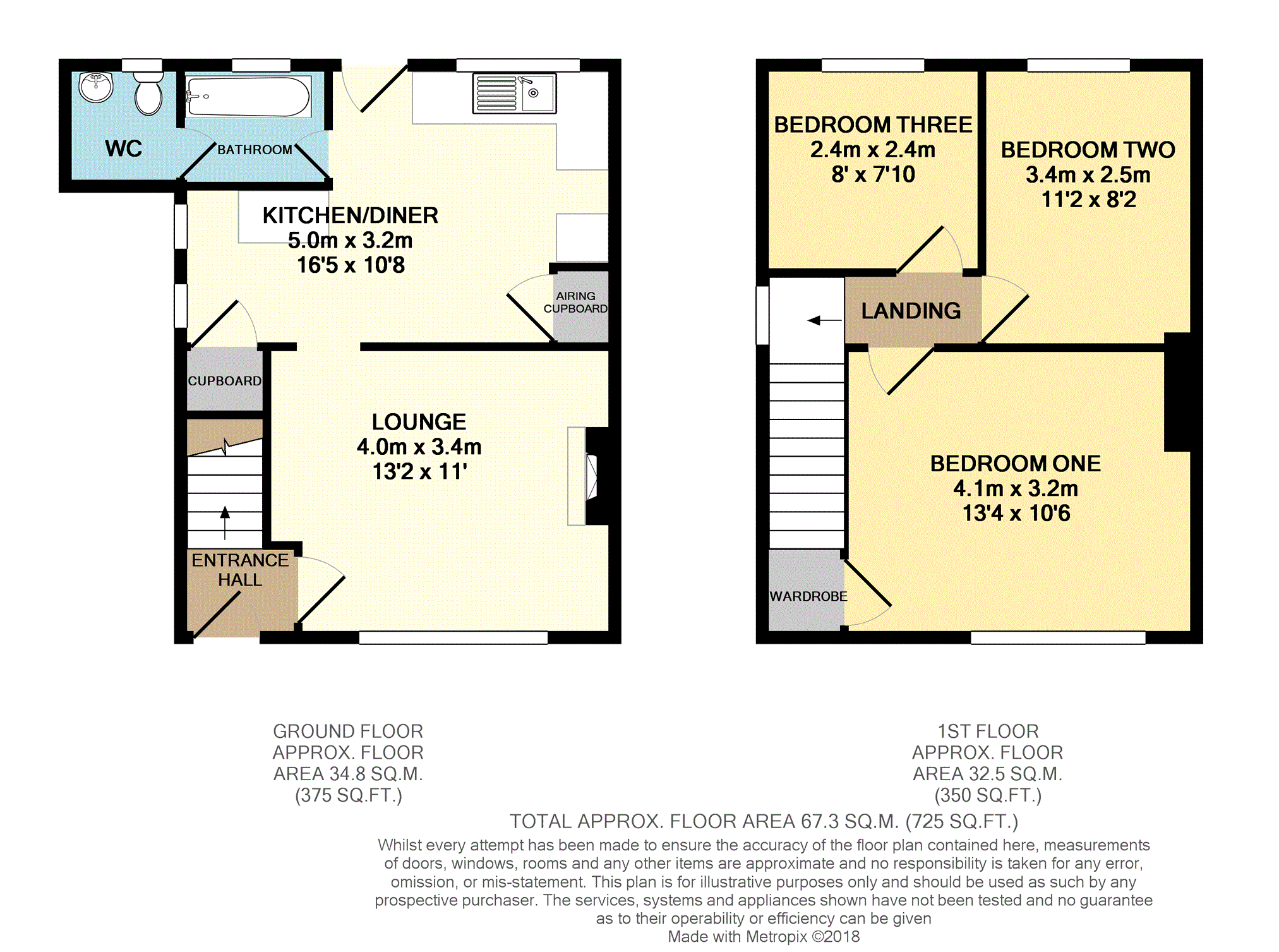Semi-detached house for sale in Sudbury CO10, 3 Bedroom
Quick Summary
- Property Type:
- Semi-detached house
- Status:
- For sale
- Price
- £ 260,000
- Beds:
- 3
- Baths:
- 1
- Recepts:
- 1
- County
- Suffolk
- Town
- Sudbury
- Outcode
- CO10
- Location
- Highfield, Clare, Sudbury CO10
- Marketed By:
- Purplebricks, Head Office
- Posted
- 2024-04-01
- CO10 Rating:
- More Info?
- Please contact Purplebricks, Head Office on 0121 721 9601 or Request Details
Property Description
*Open House 24th November 12- 2pm
Within walking distance of Clare, this 3 bedroom semi-detached property offers a good size rear garden (with rear access gates) and driveway parking to front.
The property is in need of some updating but is generally well presented with double glazing, gas radiator heating and a fitted kitchen.
With the added advantage of no onward chain booking your open house appointment is strongly recommended to avoid disappointment.
Entrance Hall
With Upvc double glazed entrance door, stairs to first floor and door to lounge
Lounge
Forward facing window, fireplace with inset gas fire (servicing back boiler), doorway to kitchen-diner.
Kitchen/Diner
With twin side facing windows and a rear facing window this good size room has a fitted kitchen with spaces for appliances, built in airing cupboard, door to downstairs bathroom and a Upvc double glazed door to the rear garden.
Downstairs Bathroom
With rear facing window, panelled bath and door to downstairs cloakroom.
Downstairs Cloakroom
With rear facing window, low level WC and pedestal wash basin.
First Floor Landing
Side facing window, loft access hatch and doors to bedrooms.
Bedroom One
A good size double room with built in wardrobe and a forward facing window.
Bedroom Two
Another double room with a rear facing window.
Bedroom Three
Single bedroom with a rear facing window.
Rear Garden
The 56' rear garden is unoverlooked from the rear aspect and commences with a paved patio area with a good size timber storage shed and pathway to front access. The remainder of the garden has been used for growing vegetables and has 2 greenhouses (to remain). There is access to a rear roadway via twin opening timber gates.
Front
The front of the property has driveway parking with a low maintenance bed to one side planted with low level shrubs (which could be used for further parking if required).
Property Location
Marketed by Purplebricks, Head Office
Disclaimer Property descriptions and related information displayed on this page are marketing materials provided by Purplebricks, Head Office. estateagents365.uk does not warrant or accept any responsibility for the accuracy or completeness of the property descriptions or related information provided here and they do not constitute property particulars. Please contact Purplebricks, Head Office for full details and further information.


