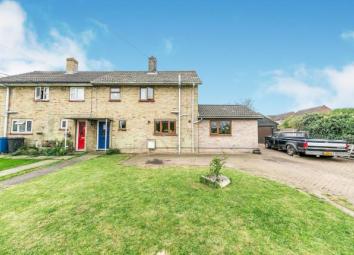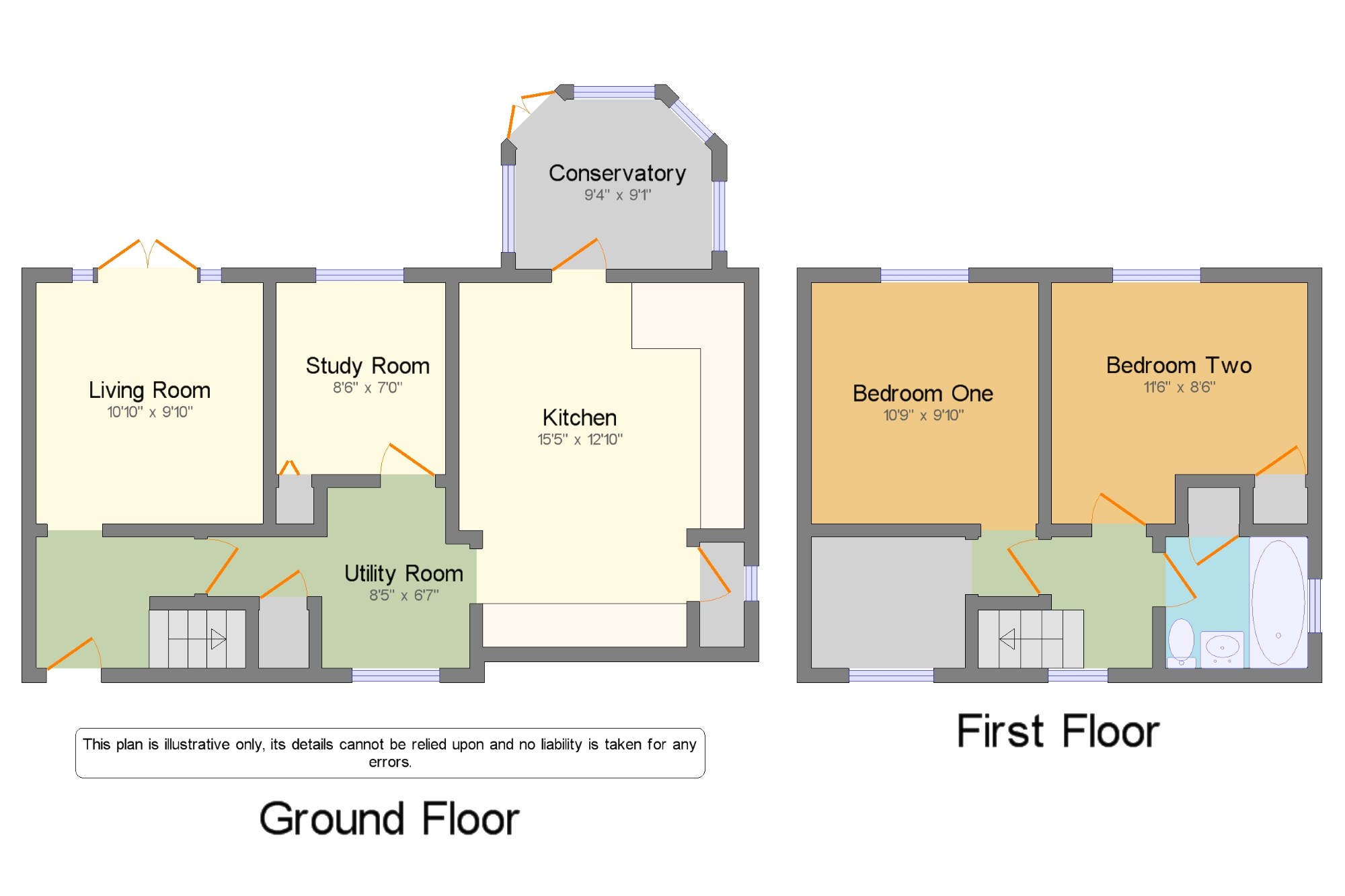Semi-detached house for sale in Sudbury CO10, 3 Bedroom
Quick Summary
- Property Type:
- Semi-detached house
- Status:
- For sale
- Price
- £ 270,000
- Beds:
- 3
- Baths:
- 1
- Recepts:
- 1
- County
- Suffolk
- Town
- Sudbury
- Outcode
- CO10
- Location
- Acton, Sudbury, Suffolk CO10
- Marketed By:
- Bairstow Eves - Sudbury
- Posted
- 2024-04-01
- CO10 Rating:
- More Info?
- Please contact Bairstow Eves - Sudbury on 01787 336863 or Request Details
Property Description
This good size family home benefits from having ample parking for several vehicles as well as a garage and a large rear garden. The property itself comprises of a living room, a study/bedroom three, a kitchen diner come family room and a conservatory. Upstairs there are two double bedrooms and a bathroom. Whilst outside to the rear there is a large partly covered patio seating area as well as further patio, raised vegetable patch and a summer house with power and lighting.
Large rear garden and patio
Garage and plenty of parking
Kitchen/diner
Living room
Study/bedroom three
Conservatory
Living Room10'10" x 9'10" (3.3m x 3m).
Kitchen15'5" x 12'10" (4.7m x 3.91m).
Utility Room8'5" x 6'7" (2.57m x 2m).
Study Room8'6" x 7' (2.6m x 2.13m).
Conservatory9'4" x 9'1" (2.84m x 2.77m).
Bedroom One10'9" x 9'10" (3.28m x 3m).
Bedroom Two11'6" x 8'6" (3.5m x 2.6m).
Property Location
Marketed by Bairstow Eves - Sudbury
Disclaimer Property descriptions and related information displayed on this page are marketing materials provided by Bairstow Eves - Sudbury. estateagents365.uk does not warrant or accept any responsibility for the accuracy or completeness of the property descriptions or related information provided here and they do not constitute property particulars. Please contact Bairstow Eves - Sudbury for full details and further information.


