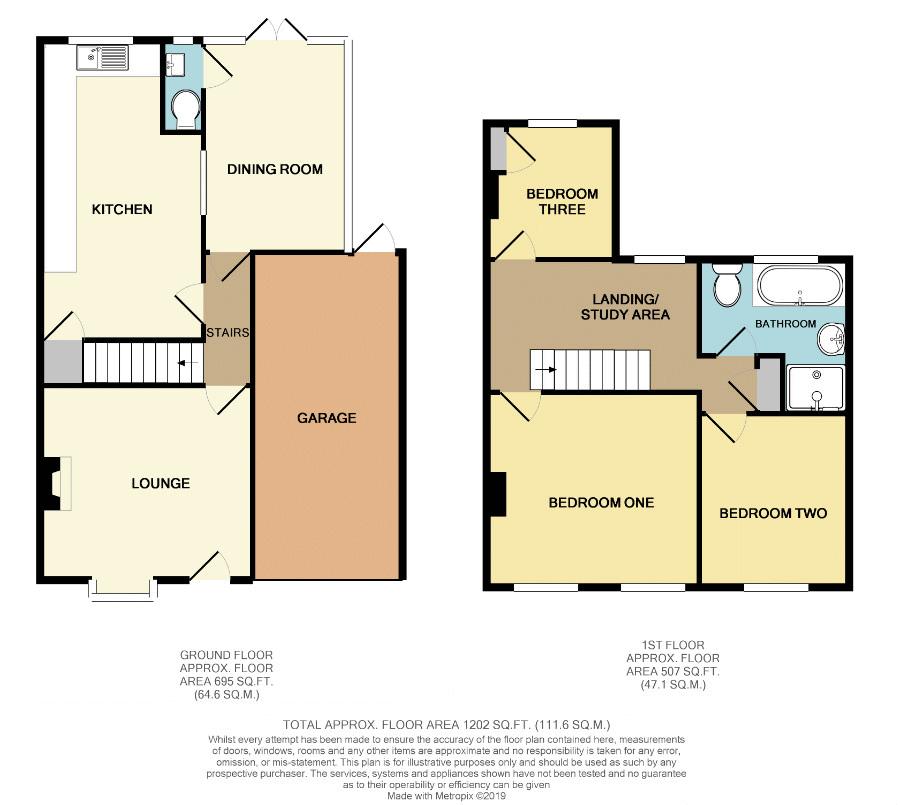Semi-detached house for sale in Studley B80, 3 Bedroom
Quick Summary
- Property Type:
- Semi-detached house
- Status:
- For sale
- Price
- £ 265,000
- Beds:
- 3
- Baths:
- 1
- Recepts:
- 2
- County
- Warwickshire
- Town
- Studley
- Outcode
- B80
- Location
- Manor Road, Studley B80
- Marketed By:
- AP Morgan Estate Agents
- Posted
- 2024-05-07
- B80 Rating:
- More Info?
- Please contact AP Morgan Estate Agents on 01527 329804 or Request Details
Property Description
Backing on to open countryside, A fine example of a period style, semi detached house, with two extensions. Delightfully presented internally, offering good family space throughout. Ideally located in a popular village location, accessible for a good range of local shops and eating establishments, as well as a supermarket, sought after schooling across a full age range, as well as bus routes, and good road networks into pleasant open countryside surrounding the village. The layout briefly comprises: Snuggly front lounge, with coal effect fire to decorative surround. Extended breakfast kitchen, with a range of modern units and display shelving, under stairs storage off and inset sink overlooking the rear garden. A most appealing dining room extension has been added, having vaulted ceiling and roof windows, as well as excellent bi-fold doors opening to reveal the pleasant garden. A ground floor w.C. Sits off the far end. Upstairs has three generous bedrooms off a well-proportioned landing with window, the current occupiers utilise as a study space. The modern upstairs bathroom has been added as part of the side extension and features a bath and walk-in shower. Parking and garage to the front and the rear garden has been landscaped to provide visual appeal, having an ample patio area, timber shed and play house, (by separate arrangement). Other benefits include; double glazing and combi gas central heating, there is also a drop down ladder to the loft.
Front Sitting Room Lounge (14' 1'' into bay x 12' 10'' (4.29m x 3.91m))
Extended Kitchen (18' 7'' x 9' 8'' both max (5.66m x 2.94m))
Dining Room (13' 0'' x 8' 9'' (3.96m x 2.66m))
Ground Floor W.C.
Stairs Rise To First Floor
Landing Large Enough To Accommodate Study Space. (13' 3'' x 5' 3'' usable space plus stairs (4.04m x 1.60m))
Bedroom 1 (13' 0'' x 12' 1'' (3.96m x 3.68m))
Bedroom 2 (10' 8'' x 8' 10'' (3.25m x 2.69m))
Bedroom 3 (9' 2'' x 8' 5'' (2.79m x 2.56m))
Bathroom (8' 6'' max x 8' 0'' max (2.59m x 2.44m))
Garage (20' 0'' x 9' 0'' (6.09m x 2.74m))
Property Location
Marketed by AP Morgan Estate Agents
Disclaimer Property descriptions and related information displayed on this page are marketing materials provided by AP Morgan Estate Agents. estateagents365.uk does not warrant or accept any responsibility for the accuracy or completeness of the property descriptions or related information provided here and they do not constitute property particulars. Please contact AP Morgan Estate Agents for full details and further information.


