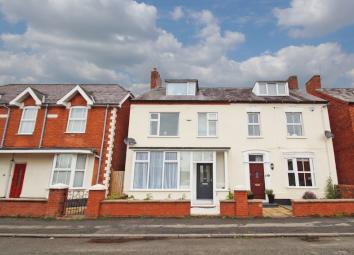Semi-detached house for sale in Studley B80, 3 Bedroom
Quick Summary
- Property Type:
- Semi-detached house
- Status:
- For sale
- Price
- £ 240,000
- Beds:
- 3
- Baths:
- 2
- Recepts:
- 1
- County
- Warwickshire
- Town
- Studley
- Outcode
- B80
- Location
- Church Street, Studley B80
- Marketed By:
- AP Morgan Estate Agents
- Posted
- 2024-05-07
- B80 Rating:
- More Info?
- Please contact AP Morgan Estate Agents on 01527 329804 or Request Details
Property Description
A truly stunning, three double bedroom, period style semi detached house. Refurbished internally in the last year to a particularly high standard, now offering a most appealing family home. Placed within reach of Studley's sought after schools, accessible for a good range of local shops and supermarket, notable eating establishments and community/leisure facilities. The delightful layout briefly comprises: Porch, hallway. Front lounge with fireplace and bay window to front. Excellent kitchen/diner, having integrated oven, 5 ring gas hob, dishwasher and fridge, ample work surfaces, striking tiles and decor and access to the utility room. Ground floor shower room sits beyond, with feature tiling and flush fitted sink and w.C. To units. The first floor has two bedrooms, and and utterly delightful family bathroom retaining some original features to decor, as well as a contemporary bath, separate shower enclosure and sink set over oak/iron table. Stairs rise again to the upper landing, having door leading into eaves storage and the main bedroom one. Outside, has a small gravelled front garden. The rear is laid initial with patio area, followed by a good sized lawn with fences to perimeters. Other features include: Double glazing and combi gas central heating.
Porch
Hallway
Lounge (13' 0'' into bay x 11' 6'' (3.96m x 3.50m))
Kitchen/Diner (17' 10'' x 11' 3'' (5.43m x 3.43m))
Utility Room (8' 10'' x 5' 0'' (2.69m x 1.52m))
Ground Floor Shower Room (7' 8'' x 7' 3'' (2.34m x 2.21m))
Stairs Rise To First Floor Landing
Bedroom 2 (11' 4'' x 10' 11'' (3.45m x 3.32m))
Bedroom 3 (11' 5'' x 8' 9'' (3.48m x 2.66m))
Family Bathroom (8' 7'' x 8' 0'' (2.61m x 2.44m))
Stairs Rise Again To Second Floor With Eaves Storage Access
Bedroom 1 (13' 9'' x 11' 9'' (4.19m x 3.58m))
Property Location
Marketed by AP Morgan Estate Agents
Disclaimer Property descriptions and related information displayed on this page are marketing materials provided by AP Morgan Estate Agents. estateagents365.uk does not warrant or accept any responsibility for the accuracy or completeness of the property descriptions or related information provided here and they do not constitute property particulars. Please contact AP Morgan Estate Agents for full details and further information.


