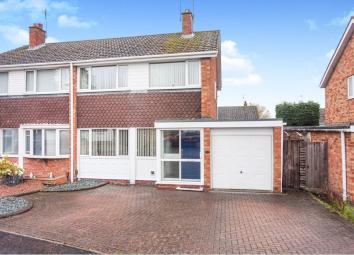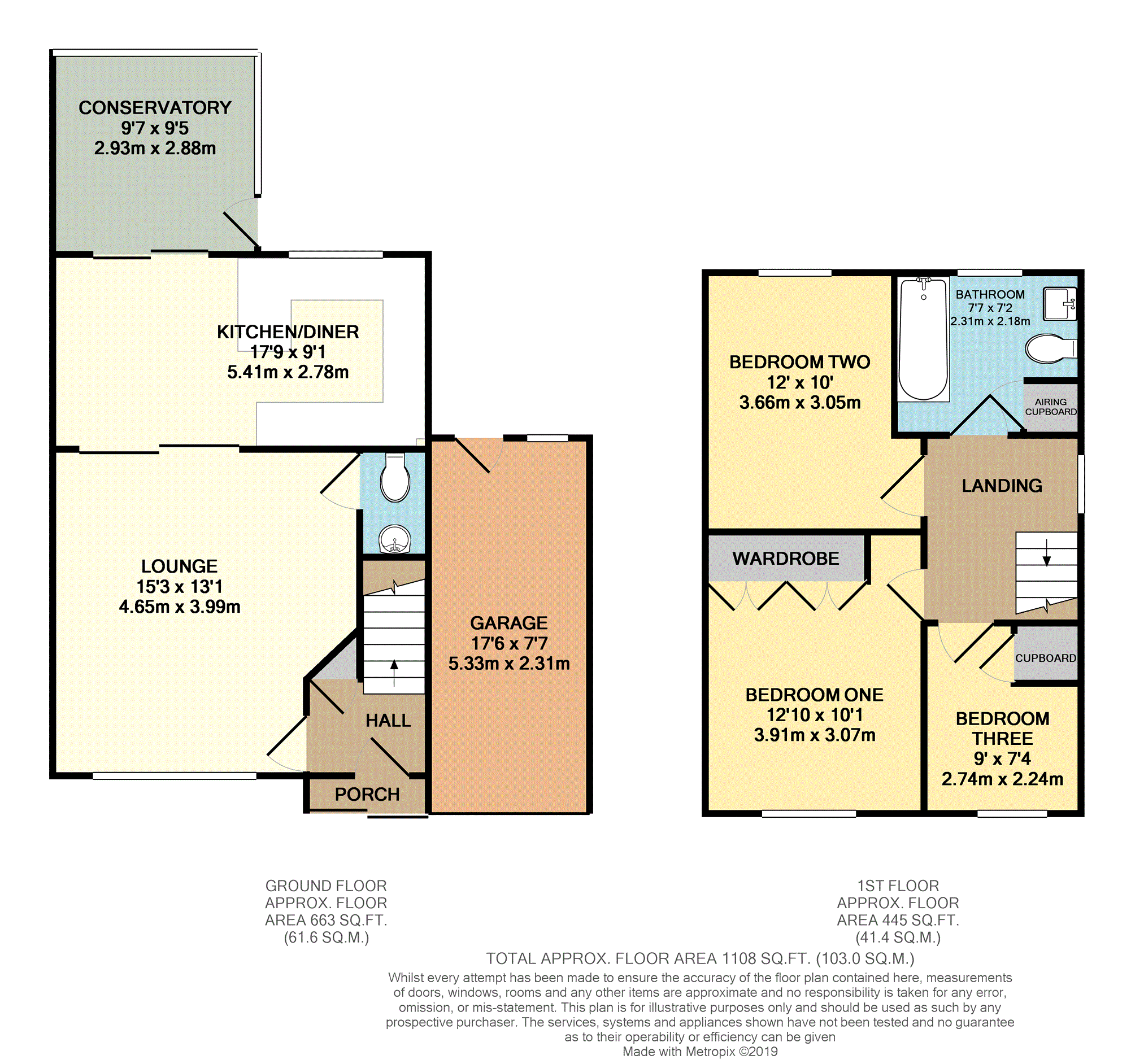Semi-detached house for sale in Studley B80, 3 Bedroom
Quick Summary
- Property Type:
- Semi-detached house
- Status:
- For sale
- Price
- £ 240,000
- Beds:
- 3
- Baths:
- 1
- Recepts:
- 2
- County
- Warwickshire
- Town
- Studley
- Outcode
- B80
- Location
- Albury Road, Studley B80
- Marketed By:
- Purplebricks, Head Office
- Posted
- 2024-05-07
- B80 Rating:
- More Info?
- Please contact Purplebricks, Head Office on 024 7511 8874 or Request Details
Property Description
*modern and spacious semi detached home *Catchment Area For Highly Rated Schools *Open Plan Kitchen/Family Room *Three Well Proportioned Bedrooms *Low Maintenance Rear Garden *Conservatory *Garage And Driveway *Viewing Essential.
A great opportunity to acquire a well presented semi detached family home in a quiet cul de sac within walking distance of Studley centre. With excellent road links to Birmingham, Worcester, Redditch and Stratford, this is a great central location for families and couples. The area also benefits a number of popular schools in both Studley, Alcester and Redditch.
The property has been well maintained by the current owners and it provides plenty of space for a growing family. In particular the lounge leading to the open plan kitchen/dining room leading to the conservatory provides a brilliant open space with plenty of light streaming through.
The accommodation, which benefits double glazing and a gas fired central heating system, briefly comprises; porch, entrance hall, lounge, kitchen/dining room, conservatory, landing, three bedrooms, family bathroom.
Outside the property benefits a spacious block paved driveway leading to a side garage. To the rear is a block paved low maintenance rear garden.
Porch
Accessed through double glazed sliding doors, further door to:
Entrance Hall
With stairs rising to first floor, built in cupboard, radiator, Karndean flooring, door to:
Lounge
15ft3 x 13ft1
Double glazed window to front, radiator, marble effect fireplace housing living flame gas fire with feature surround, Karndean flooring, sliding doors to kitchen/dining room, door to:
Downstairs Cloakroom
Fitted with a white suite comprising close coupled wc, wash hand basin, extractor fan.
Kitchen/Dining Room
17ft9 x 9ft1
Fitted with a range of matching units to wall and base, base units with a wood effect work surface over, inset one and a half bowl sink/drainer unit, space for oven with extractor hood over, plumbing for dishwasher, plumbing for washing machine, space for fridge/freezer, tiled splashbacks, radiator, ample space for dining table and chairs, double glazed window to rear, double glazed patio doors to:
Conservatory
9ft7 x 9ft5
Double glazed construction with door to rear garden.
Landing
With access to loft void, double glazed window to side, doors to:
Bedroom One
12ft10 x 10ft1
Double glazed window to front, radiator, fitted wardrobes.
Bedroom Two
12ft x 10ft
Double glazed window to rear, radiator.
Bedroom Three
9ft x 7ft4 (inc cupboard)
Double glazed window to front, radiator, built in cupboard.
Family Bathroom
7ft7 x 7ft2 (inc cupboard)
Fully tiled and fitted with a white suite comprising panelled bath with shower over, close coupled wc, vanity wash hand basin, towel radiator, cupboard housing Worcester Bosch central heating boiler, double glazed frosted window to rear.
Driveway
Providing block paved off road parking and leading to:
Garage
17ft6 x 7ft7
Up and over door, power and lighting laid on, door to rear.
Rear Garden
The low maintenance rear garden is mainly laid with block paving plus a number of flower/shrub beds and is enclosed by panelled fencing with side gated access.
Property Location
Marketed by Purplebricks, Head Office
Disclaimer Property descriptions and related information displayed on this page are marketing materials provided by Purplebricks, Head Office. estateagents365.uk does not warrant or accept any responsibility for the accuracy or completeness of the property descriptions or related information provided here and they do not constitute property particulars. Please contact Purplebricks, Head Office for full details and further information.


