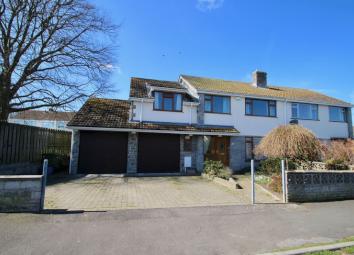Semi-detached house for sale in Street BA16, 4 Bedroom
Quick Summary
- Property Type:
- Semi-detached house
- Status:
- For sale
- Price
- £ 285,000
- Beds:
- 4
- Baths:
- 2
- Recepts:
- 2
- County
- Somerset
- Town
- Street
- Outcode
- BA16
- Location
- Blenheim Road, Street BA16
- Marketed By:
- Holland & Odam Ltd.
- Posted
- 2024-05-14
- BA16 Rating:
- More Info?
- Please contact Holland & Odam Ltd. on 01458 521919 or Request Details
Property Description
An attractive and extended semi-detached property situated at the end of a well established cul-de-sac within walking distance of Brookside School and amenities, including a sunny west facing garden and double garage. Offered for sale with the benefit of no onward chain.
Accessed from the front elevation through the main entrance door into the hall, stairs ascend to the first floor and doors lead off to two storage cupboards, a cloakroom, the sitting room and the kitchen/dining room. The sitting room has a light and airy feel with feature fire place and slate hearth. The kitchen/dining is a fabulous space, flooded with light from the windows and french doors overlooking the garden. In the dining area there is ample space for family sized table and chairs and display furniture. The kitchen is fitted with an attractive range of base, wall, drawer and pull out larder units, also incorporating a built in double oven, gas hob, integrated dishwasher and fridge. Continue into the utility room with space to accommodate a tall fridge/freezer, washing machine and tumble dryer. There are doors providing entry to the double garage and back garden. On the first floor doors lead off to all bedrooms and family bathroom. The spacious master bedroom is complete with ensuite bathroom and walk-in wardrobe. There are two generous sized double bedrooms and a large single bedroom.
At the front of the property is a landscaped front garden alongside which is a wide drive proving ample parking and leading to the double garage. The double garage has three roller doors, two at the front and one at the rear giving access to the rear garden. Power and light is supplied, it is insulated and has a radiator, so would be easy to convert into another reception room if desired. The rear garden advantageously faces west with a southerly aspect, it is neatly maintained, mainly laid to lawn with decked area and patio terrace extending from the rear elevation, a perfect al fresco dining area.
Location
Directions
Services
Mains gas, electricity, water and drainage are connected.
Gas central heating system and double glazing throughout.
Property Location
Marketed by Holland & Odam Ltd.
Disclaimer Property descriptions and related information displayed on this page are marketing materials provided by Holland & Odam Ltd.. estateagents365.uk does not warrant or accept any responsibility for the accuracy or completeness of the property descriptions or related information provided here and they do not constitute property particulars. Please contact Holland & Odam Ltd. for full details and further information.


