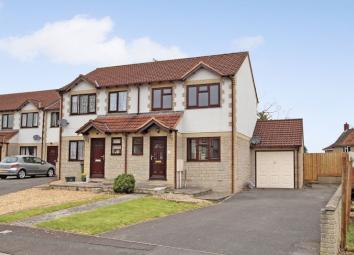Semi-detached house for sale in Street BA16, 3 Bedroom
Quick Summary
- Property Type:
- Semi-detached house
- Status:
- For sale
- Price
- £ 219,950
- Beds:
- 3
- Baths:
- 1
- Recepts:
- 1
- County
- Somerset
- Town
- Street
- Outcode
- BA16
- Location
- Aquara Close, Street BA16
- Marketed By:
- Holland & Odam Ltd.
- Posted
- 2019-05-03
- BA16 Rating:
- More Info?
- Please contact Holland & Odam Ltd. on 01458 521919 or Request Details
Property Description
This well proportioned family home is situated in a sought after end of cul-de-sac position on the popular southern outskirts of Street and enjoys the benefit of large driveway and garage. The property is available with vacant possession and no onward chain.
The property is approached principally from the front elevation where the main entrance is sheltered by a storm porch and a uPVC obscure double glazed door opens in to an entrance vestibule with doors to the cloakroom and also through in to the main living accommodation. The well-proportioned lounge has TV aerial and telephone points, enclosed stairs rising to the first floor and ample space for a range of seating and display furniture. The room's focal point features a stone effect fireplace with wooden mantle. The gas connection is currently capped although could be re-instated subject to regulations. Obscure glazed double doors open through to the light and airy kitchen/diner which features rear facing window and double glazed sliding doors out to the garden, tiled flooring throughout, ample space for a generous dining table and chairs and a large under stair storage cupboard. The kitchen itself comprises a modern range of matching wall and base units with roll edge work surfaces and tiled splash backs, stainless steel drainer sink with mixer tap, access to the combination gas boiler and space and plumbing for a washing machine and gas or electric freestanding cooker with hood over. The first floor landing includes loft access, airing cupboard with fitted shelving and radiator and doors off to the beautifully presented family bathroom with fully tiled walls and a modern white suite comprising flush WC, pedestal wash basin and bath with mixer shower over. The three bedrooms include a single room with an over stairs fitted wardrobe and two double bedrooms also both featuring good size fitted wardrobes with shelving and hanging. The master benefits from TV aerial and telephone points.
The property is located towards the end of the cul-de-sac and a dropped kerb leads across the pavement on to a larger than average driveway leading down the side elevation, providing off-road parking comfortably for three or four vehicles, access to the garage and a gate opening in to the rear garden. The garage features a pitched roof providing potential storage space, power points and lighting, concrete floor and a rear facing double glazed window for natural light. The remainder of the front garden is laid partially to lawn with a small flower bed at the front of the property and a pathway leading through to the main entrance. The rear garden can be accessed via the side elevation or from the patio doors opening from the kitchen/diner to a paved patio area providing a pleasant entertaining spot. A pathway spans the remainder of the rear elevation. The rest of the garden is laid to lawn for ease of maintenance and makes for excellent sized family friendly garden which is fenced and walled to all sides. A water supply is also available at the rear elevation.
Location
Aquara Close is located towards the south western outskirts of the town centre which is within approximately 1 mile, offering shopping and recreational facilities including both indoor and outdoor swimming pools, live theatre, tennis and bowls. The historic town of Glastonbury and the City of Wells are 3 and 9 miles respectively, whilst the M5 motorway interchange at Dunball, Bridgwater is approximately 14 miles. The major centres of Bristol, Bath and Taunton are all within an hours drive.
Directions
From the High Street turn into Leigh Road (Library on corner). Continue and on reaching the 'T' junction turn right and then first left into Ivythorn Road. Continue into Overleigh and as the road bears sharp left, turn right into Middle Brooks and then first right into Aquara Close.
Property Location
Marketed by Holland & Odam Ltd.
Disclaimer Property descriptions and related information displayed on this page are marketing materials provided by Holland & Odam Ltd.. estateagents365.uk does not warrant or accept any responsibility for the accuracy or completeness of the property descriptions or related information provided here and they do not constitute property particulars. Please contact Holland & Odam Ltd. for full details and further information.


