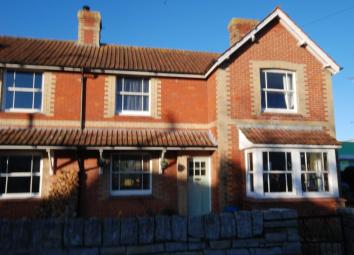Semi-detached house for sale in Street BA16, 3 Bedroom
Quick Summary
- Property Type:
- Semi-detached house
- Status:
- For sale
- Price
- £ 270,000
- Beds:
- 3
- Baths:
- 1
- Recepts:
- 2
- County
- Somerset
- Town
- Street
- Outcode
- BA16
- Location
- West End, Street BA16
- Marketed By:
- Purplebricks, Head Office
- Posted
- 2024-05-03
- BA16 Rating:
- More Info?
- Please contact Purplebricks, Head Office on 024 7511 8874 or Request Details
Property Description
Lovely period semi detached property packed with original features and offering a wealth of opportunity to update or extend stpp. Currently boasting charmingly rustic accommodation of three bedrooms, two reception rooms, kitchen, utility room, cloak room and family bathroom. Ouside is an enormous garden with vehicular access, a stone built store and driveway. All this conveniently located within walking distance of the High Street, and local schools. Early viewing advised.
Entrance Hall
A part glazed door under a tiled canopy opens into the entrance hall where there are stairs to the first floor and doors to both reception rooms.
Dining Room
A bright room with many original features to include the large box bay with original sash windows to the front and side, picture rail and stripped wood floor boards. A doorway from here leads through to the kitchen.
Kitchen
Fitted with a range of shaker style wall and base units with wood work top and inset belfast sink, space for a range cooker, washing machine and under counter fridge. A stable door opens into the utility room at the back, there are two windows to the side aspect and a sash window overlooking the rear garden. Further doors open into the lounge and a large understairs storage cupboard. The chinese slate floor continues into the utility room.
Lounge
A double aspect room with a sash window to the front and rear and a lovely open fireplace with iron grate, inset in a wood and tiled surround and hearth. The room also features picture rails and a wood boarded floor which further add to the character.
Utility Room
The good sized utility has a range of base units with inset sink, beneath the sash window to the side, and wall mounted boiler. A door from here opens into the covered area leading to the outbuilding and there is a door to the cloakroom.
Downstairs Cloakroom
Fitted with a white WC and benefitting from a small window to the side and chinese slate flooring.
Master Bedroom
A double aspect room with sash windows to the front and rear and a generous built in wardrobe. Also benefitting from the character features of, stripped doors, picture rails and a wood boarded floor.
Bedroom Two
A double bedroom with a sash window to the front, a generous built in wardrobe and the character features of stripped doors, picture rail and wood boarded floor.
Bedroom Three
A good sized single bedroom with a sash window to the side and benefitting from character features.
First Floor Landing
A galleried landing with wood boarded floor and window overlooking the rear garden, giving access to all the rooms and loft.
Bathroom
A step down leads you into the bathroom which features a wood boarded floor and is fitted with a coloured suite of corner bath with electric shower over, wash basin and WC. A built in stripped wood cupboard provides storage and there is a sash window to the side aspect.
Garden Store
The brick built garden store, is accessed via a covered porch to the rear and has a window overlooking the garden and benefits from power and light.
Outside
To the front of the property is a cottage garden with shingle path and flower borders retained by a boundary wall. There is a pedestrian gate and path leading to the front door and at the side of the property is a driveway for parking and access to the rear via a five bar gate.
The very generous rear garden is thought to be approximately 160' in length and is well enclosed by fencing/hedging. It is mostly laid to grass interspersed with trees and shrubs. Given the vehicular access to the garden, is is thought there is potential here stpp.
Services
The property benefits from all main services.
Property Location
Marketed by Purplebricks, Head Office
Disclaimer Property descriptions and related information displayed on this page are marketing materials provided by Purplebricks, Head Office. estateagents365.uk does not warrant or accept any responsibility for the accuracy or completeness of the property descriptions or related information provided here and they do not constitute property particulars. Please contact Purplebricks, Head Office for full details and further information.


