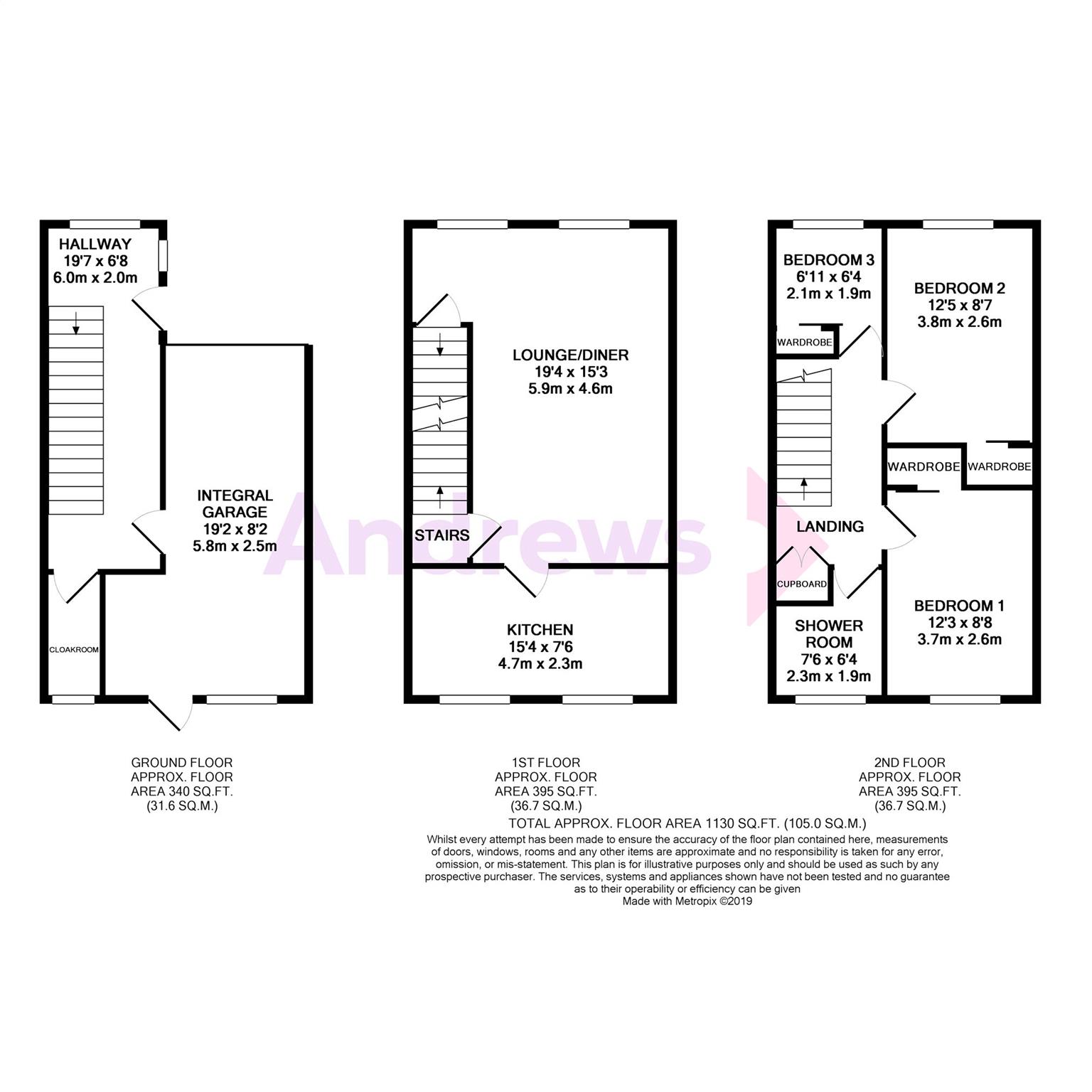Semi-detached house for sale in Stonehouse GL10, 3 Bedroom
Quick Summary
- Property Type:
- Semi-detached house
- Status:
- For sale
- Price
- £ 220,000
- Beds:
- 3
- Recepts:
- 1
- County
- Gloucestershire
- Town
- Stonehouse
- Outcode
- GL10
- Location
- Queens Road, Stonehouse, Gloucestershire GL10
- Marketed By:
- Andrews - Stroud
- Posted
- 2024-04-01
- GL10 Rating:
- More Info?
- Please contact Andrews - Stroud on 01453 799112 or Request Details
Property Description
The three storey town house enjoys a central location within Stonehouse town centre. The property will suit those buyers wanting to cosmetically update a family home. There is plenty of space on offer with a layout as follows - Entrance hall, cloak room and personal door leading into the integral garage. On the middle floor there is a great sized reception room measuring 19'4 x 15'3 max and fitted kitchen. On the top floor there are three bedrooms all with built in storage and shower room. Outside there is drive way parking and enclosed rear garden.
Entrance Hall (5.97m x 2.03m)
Front and side aspect double glazed windows. Radiator. Staircase to first floor.
Cloakroom (2.18m x 1.04m)
Rear aspect double glazed window. Low level WC. Hand basin. Part tiled walls.
Lounge/Diner (5.89m x 4.65m max)
Front aspect double glazed windows. Fireplace with gas fire. Radiators x 3. Enclosed staircase to second floor.
Kitchen (2.29m x 4.67m)
Rear aspect double glazed windows. Range of base and wall units with laminate worktops. Gas cooker point. Single drainer with 1 1/2 inset sink unit. Boiler. Radiator. Part tiled walls.
Second Front Landing
Airing cupboard. Loft access.
Bedroom 1 (3.73m x 2.64m)
Rear aspect double glazed window. Built in wardrobe. Radiator.
Bedroom 2 (3.78m x 2.62m)
Front aspect double glazed window. Built in wardrobe. Radiator.
Bedroom 3 (2.11m x 1.93m)
Front aspect double glazed window. Built in wardrobe. Radiator.
Shower Room (2.29m x 1.93m)
Rear aspect double glazed obscure window. Shower cubicle. Hand basin. Low level WC. Part tiled walls. Radiator.
Garage (5.84m x 2.49m min)
Electric roller door. Door leading into entrance hall. Rear aspect window. Personal door leading to rear garden. Hand basin. Power.
Rear Garden (15.85m x 5.49m)
Wall and fence to side. Lawn. Trees and shrubs. Gated side access.
Property Location
Marketed by Andrews - Stroud
Disclaimer Property descriptions and related information displayed on this page are marketing materials provided by Andrews - Stroud. estateagents365.uk does not warrant or accept any responsibility for the accuracy or completeness of the property descriptions or related information provided here and they do not constitute property particulars. Please contact Andrews - Stroud for full details and further information.


