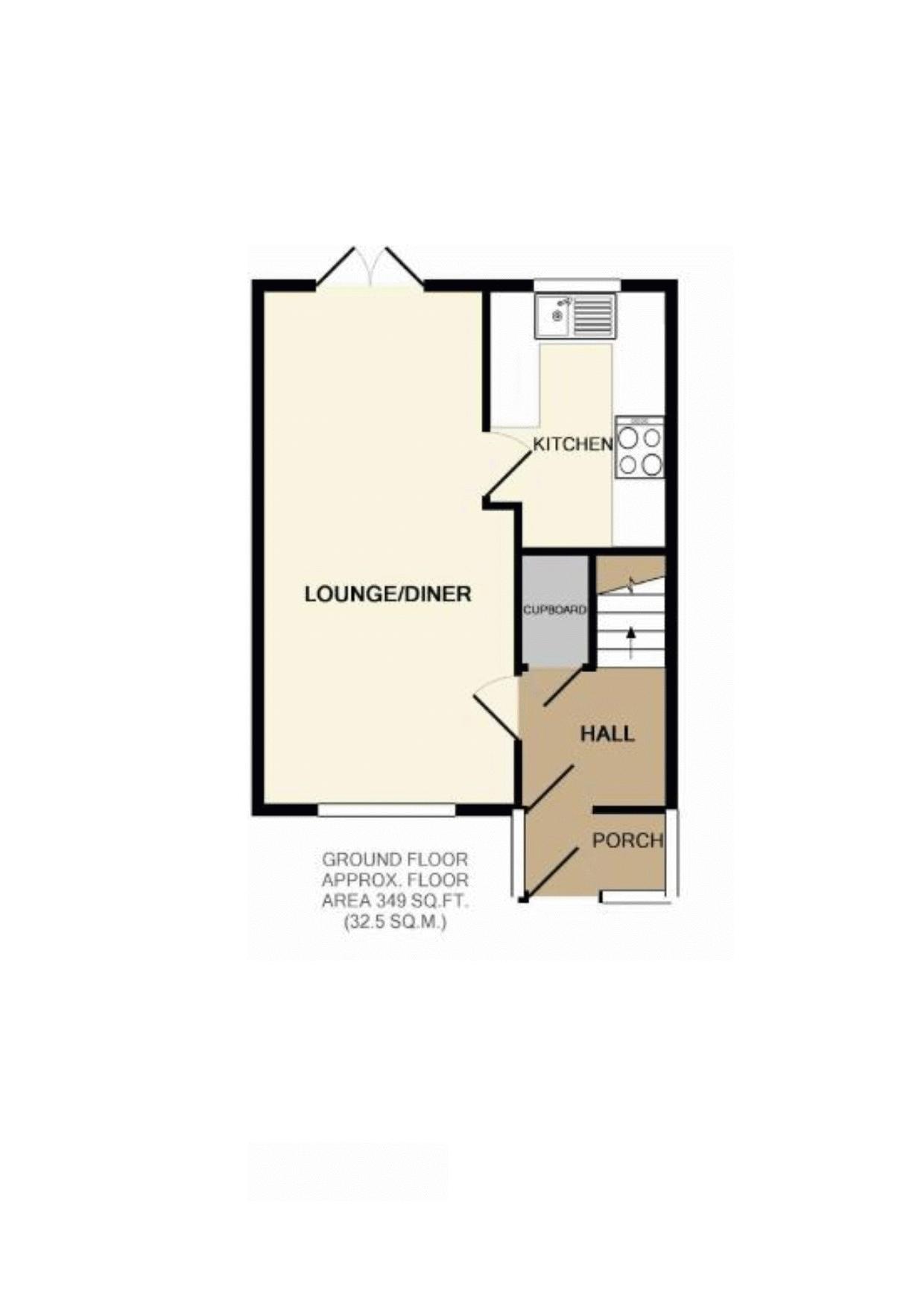Semi-detached house for sale in Stonehouse GL10, 2 Bedroom
Quick Summary
- Property Type:
- Semi-detached house
- Status:
- For sale
- Price
- £ 200,000
- Beds:
- 2
- Baths:
- 1
- Recepts:
- 1
- County
- Gloucestershire
- Town
- Stonehouse
- Outcode
- GL10
- Location
- Paddock Rise, Stonehouse GL10
- Marketed By:
- Tolley Gibbs Residential
- Posted
- 2018-10-31
- GL10 Rating:
- More Info?
- Please contact Tolley Gibbs Residential on 01452 679567 or Request Details
Property Description
*newly refurbished two bedroom home"
tg Sales & Lettings are delighted to offer to the market this fully refurbished house in probably one of the best locations in Stonehouse, situated in a quiet cul-de-sac and with pleasant views.
The accommodation briefly comprises of a UPVC porch, entrance hall, living / dining room with French doors to the rear and a newly fitted kitchen. Upstairs the property has two good sized bedrooms and a modern bathroom.
To the rear is a good-sized garden, on the side is a large drive way which with the relevant planning position could be used to extend the living accommodation.
Further benefits include UPVC double glazing and a new central heating system.
This Property is offered with no onward chain
Entrance Porch
Pvc Porch
Entrance Hall
New pvc door into hall, stairs to first floor, radiator, door to lounge.
Lounge/Diner (20' 6'' x 10' 2'' (6.25m x 3.10m))
Pvc window to front elevation, french doors to rear elevation which leads into the garden, door to kitchen. Radiator.
Kitchen (10' 6'' x 7' 3'' (3.2m x 2.2m))
A newly fitted modern kitchen comprising of base and wall units with roll top work surface, 1 1/2 bowl stainless steel sink unit, tiled splash backs, built in hob, oven and extractor. Plumbing for washing machine, space for fridge freezer, Pvc window to rear elevation.
Bedroom One (13' 1'' x 9' 0'' (4m x 2.75m))
Two PVC windows to front elevation, large storage cupboard, radiator.
Bedroom Two (11' 6'' x 9' 2'' (3.5m x 2.8m))
Pvc Window to rear elevation. Radiator
Family Bathroom
New fitted modern bathroom, WC, wash hand basin, panelled bath with thermostatic shower over, tiled walls, Pvc window to rear elevation
Rear Garden
The rear garden is clear and ready to be seeded or turfed, a paved patio area with gravel area.
Front Garden
The front garden is mainly laid to lawn with mature trees and shrubs, off road parking for two vehicles and access to rear garden
Property Location
Marketed by Tolley Gibbs Residential
Disclaimer Property descriptions and related information displayed on this page are marketing materials provided by Tolley Gibbs Residential. estateagents365.uk does not warrant or accept any responsibility for the accuracy or completeness of the property descriptions or related information provided here and they do not constitute property particulars. Please contact Tolley Gibbs Residential for full details and further information.


