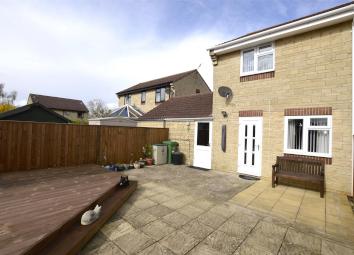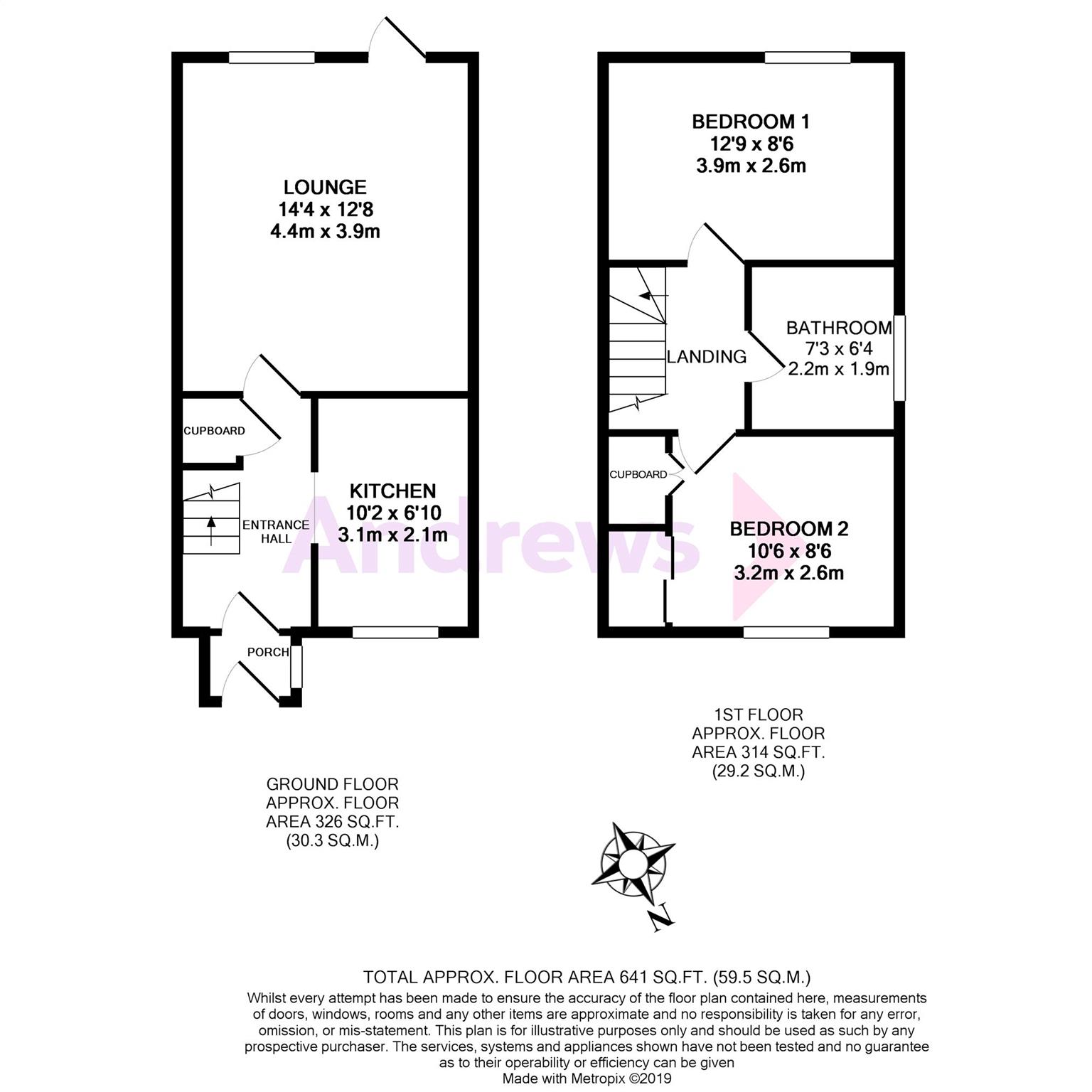Semi-detached house for sale in Stonehouse GL10, 2 Bedroom
Quick Summary
- Property Type:
- Semi-detached house
- Status:
- For sale
- Price
- £ 205,000
- Beds:
- 2
- Baths:
- 1
- Recepts:
- 1
- County
- Gloucestershire
- Town
- Stonehouse
- Outcode
- GL10
- Location
- Pheasant Mead, Stonehouse, Gloucestershire GL10
- Marketed By:
- Andrews - Stroud
- Posted
- 2024-04-01
- GL10 Rating:
- More Info?
- Please contact Andrews - Stroud on 01453 799112 or Request Details
Property Description
Beautifully presented throughout this two bedroom semi detached property has been loved by current vendor. The house offers both driveway parking to the front and a single garage. Entering the property through the porch you pass into the hallway which gives access to the attractive kitchen via its archway entrance. To the rear is the generous lounge which is bright and airy due to its orientation and also gives access to the rear garden which is level and set to patio and decking area for ease of maintenance. Upstairs there are two double bedrooms, the front bedroom offering great built in storage, also of note is a fabulous bathroom with both bath and shower cubicle. Overall a neat property well worth a viewing.
Porch (1.60m x 0.81m)
Side aspect window.
Entrance Hall (1.73m x 3.10m)
Staircase to first floor. Under stairs cupboard. Radiator.
Kitchen (3.10m x 2.08m)
Front aspect double glazed window. Range of base and wall units with laminate worktops. Plumbed for washing machine. Single drainer with 1 1/2 inset sink unit. Integrated electric oven and hob with chimney style hood and glass splash back. Part tiled walls. Boiler.
Lounge (3.86m x 4.37m)
Rear aspect double glazed window. Radiator. TV point. UPVC door leading to rear garden.
Landing
Loft access.
Bedroom 1 (3.89m x 2.59m)
Rear aspect double glazed window. Radiator.
Bedroom 2 (3.20m x 2.59m)
Front aspect double glazed window. Built cupboards. Radiator.
Bathroom (2.21m x 1.93m)
Side aspect double glazed window. Panelled bath. Shower cubicle. Hand basin. Low level WC. Heated towel rail. Tiled walls.
Garage (2.54m x 5.82m)
Up and over door. Power.
Driveway Parking
Front Garden
Singled area.
Rear Garden (8.59m x 6.81m)
Fence to side and rear. Patio area. External light. Decked area.
Property Location
Marketed by Andrews - Stroud
Disclaimer Property descriptions and related information displayed on this page are marketing materials provided by Andrews - Stroud. estateagents365.uk does not warrant or accept any responsibility for the accuracy or completeness of the property descriptions or related information provided here and they do not constitute property particulars. Please contact Andrews - Stroud for full details and further information.


