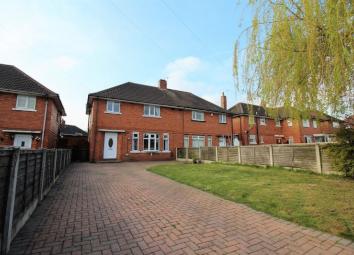Semi-detached house for sale in Stoke-on-Trent ST7, 3 Bedroom
Quick Summary
- Property Type:
- Semi-detached house
- Status:
- For sale
- Price
- £ 137,950
- Beds:
- 3
- Baths:
- 2
- Recepts:
- 3
- County
- Staffordshire
- Town
- Stoke-on-Trent
- Outcode
- ST7
- Location
- Woodshutts Street, Talke, Stoke-On-Trent ST7
- Marketed By:
- Samuel Makepeace Bespoke Estate Agents - Kidsgrove
- Posted
- 2019-05-17
- ST7 Rating:
- More Info?
- Please contact Samuel Makepeace Bespoke Estate Agents - Kidsgrove on 01782 966940 or Request Details
Property Description
To be or not to be, that is the question! However, there is no question about this beautifully presented home. This three bedroom semi sits on Woodshutts Street in Talke. It offers great sized rooms and grounds. This is noted from the moment you walk down the big driveway with enough space for many cars. You are then in through the nicely presented entrance hall, which just flows into the open plan lounge and dining room. Both rooms are flooded with natural light, as to the front you have three double glazed windows, and to the rear you have a nice set of patio doors leading to the conservatory. The size of these really helps as there is space for the whole family. Now let us take you to see the modern fitted kitchen boasting built in double oven, plus a very handy under stairs laundry cupboard. You would be surprised by how wide it is, and the space that is on offer here. To the first floor there are three big bedrooms. A modern chic bathroom with a bath and shower over complete the internals of this great home. To the rear you have a useable garden whiich, is a real sun trap. So to thine own self be true and book your viewing with Samuel Makepeace Kidsgrove .
Interior
Ground Floor
Entrance Hall (12' 6'' x 6' 3'' (3.8m x 1.9m))
Double glazed door facing front aspect, radiator, laminate wood flooring
Lounge (16' 1'' x 11' 5'' (4.9m x 3.47m))
Three double glazed windows facing front aspect, with one being a bow style window, fireplace with gas fire, radiator, TV point, telephone point, laminate wood flooring
Dining Room (12' 2'' x 8' 11'' (3.72m x 2.71m))
Double glazed patio door opening into the conservatory, radiator, TV point, laminate wood flooring
Kitchen (10' 6'' x 8' 11'' (3.2m x 2.71m))
Double glazed door facing side aspect, double glazed window facing rear aspect, wall and base cupboard units, stainless steel sink with drainer, built in double electric oven, electric hob, work surfaces with tiling above, cookerhood, plumbing for washing machine, space for fridge, space for freezer, under stairs storage cupboard
First Floor
Landing (7' 7'' x 6' 8'' (2.30m x 2.04m))
Double glazed window overlooking side aspects, loft access, radiator
Bedroom One (12' 4'' x 11' 6'' (3.75m x 3.50m))
Double glazed window overlooking front aspect, fitted wardrobes, radiator, TV point
Bedroom Two (14' 9'' x 9' 0'' (4.50m x 2.75m))
Double glazed window overlooking rear aspect, radiator
Bedroom Three (9' 11'' x 8' 2'' (3.01m x 2.50m))
Double glazed window overlooking front aspect, radiator
Bathroom (9' 10'' x 5' 2'' (3m x 1.58m))
Double glazed window overlooking rear aspect, bath with mixer tap and shower over, vanity unit, low level WC, fully tiled walls, extractor fan, laminate wood flooring
Second Floor
Hobby Room
Exterior
Front Garden
Block paved driveway for numerous vehicles with lawn area. Paving leads to gate at side of property
Rear Garden
Gated access at both the front and rear to paved patio areas with lawn area
Outbuildings
Brick storage sheds, one with low level wc
Property Location
Marketed by Samuel Makepeace Bespoke Estate Agents - Kidsgrove
Disclaimer Property descriptions and related information displayed on this page are marketing materials provided by Samuel Makepeace Bespoke Estate Agents - Kidsgrove. estateagents365.uk does not warrant or accept any responsibility for the accuracy or completeness of the property descriptions or related information provided here and they do not constitute property particulars. Please contact Samuel Makepeace Bespoke Estate Agents - Kidsgrove for full details and further information.


