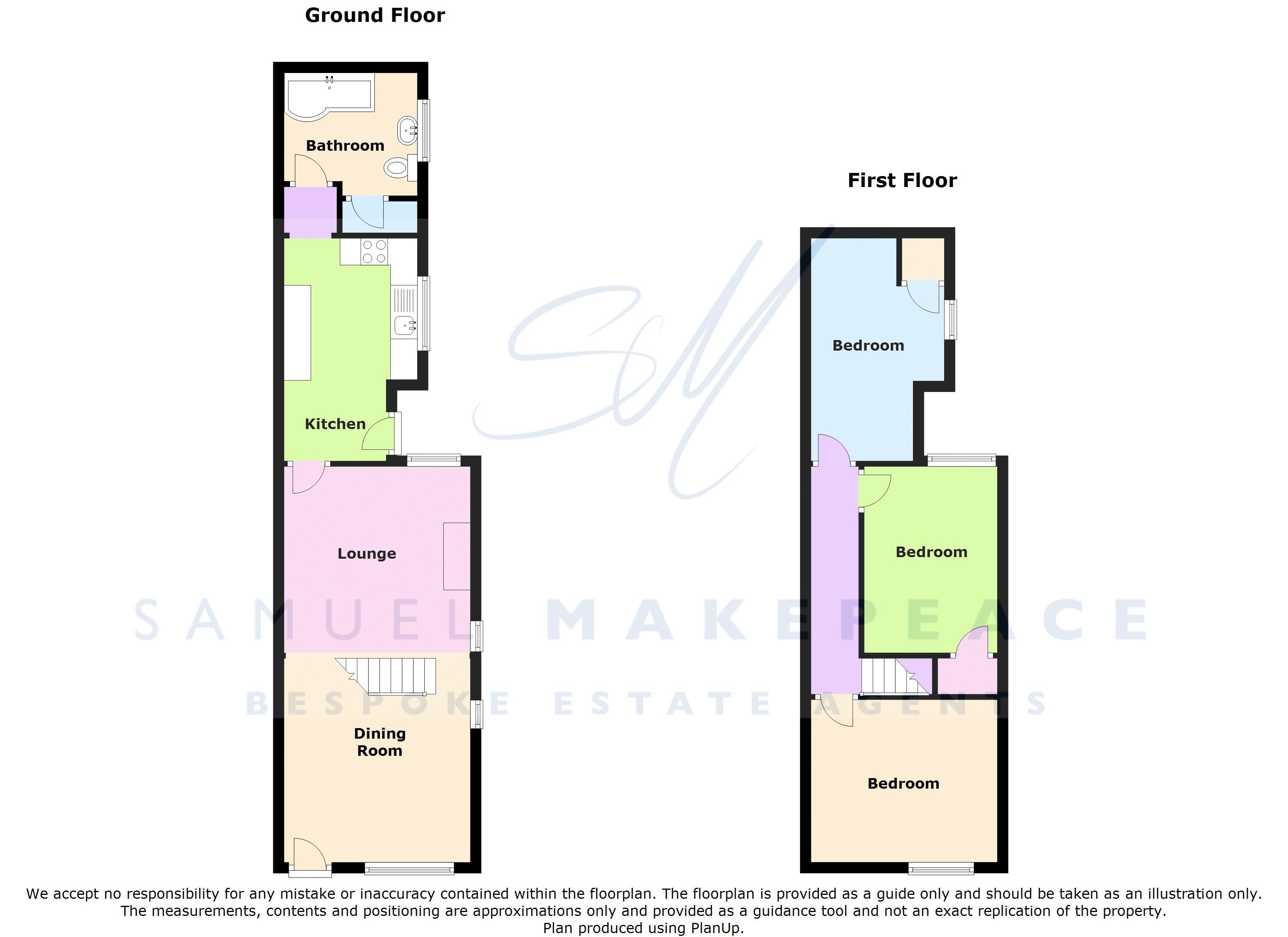Semi-detached house for sale in Stoke-on-Trent ST7, 3 Bedroom
Quick Summary
- Property Type:
- Semi-detached house
- Status:
- For sale
- Price
- £ 139,950
- Beds:
- 3
- Baths:
- 1
- Recepts:
- 2
- County
- Staffordshire
- Town
- Stoke-on-Trent
- Outcode
- ST7
- Location
- Congleton Road, Kidsgrove, Stoke-On-Trent ST7
- Marketed By:
- Samuel Makepeace Bespoke Estate Agents - Kidsgrove
- Posted
- 2024-06-08
- ST7 Rating:
- More Info?
- Please contact Samuel Makepeace Bespoke Estate Agents - Kidsgrove on 01782 966940 or Request Details
Property Description
'next please! May I take your order?' oh yes please, I would really love A three bedroom semi detached home, 'ohhh you are in luck, we have one left you lucky thing, they have been in high demand today, let me tell you A little bit more about it'......... This stunning property certainly has a lot to bring to the table... This immaculate property serves up a lovely spacious open plan lounge/ dining room with feature wood burner and a modern and stylish fitted kitchen, and a gorgeous contemporary family bathroom. If this has still left you wanting more then you are definitely in for a sweet treat as upstairs you will find three double bedrooms! Sound good? I agree! Will you also be wanting drinks with your order today? If so, why not enjoy them sat outside in your private sitting area observing the ample size gardens and enough land to fit another property even! If this completes your order then why not call our Kidsgrove branch today and book your viewing! I can assure you that this home will satisfy your appetite!
Interior
Ground Floor
Open Plan Lounge/Dining Room (28' 8'' x 11' 9'' (8.73m x 3.58m))
Double glazed windows to all aspects. Features a wood burner, open staircase in the centre of the room, laminate wood flooring, TV and telephone point and radiators x2.
Kitchen (14' 4'' x 7' 11'' (4.37m x 2.41m))
A double glazed window to the side aspect. Features a fitted kitchen with wall and base units, stainless steel sink with side drainer, work surfaces, hotpoint electric oven and gas hob with cooker hood, plumbing for a washing machine and space for a fridge freezer.
First Floor
Bathroom
A double glazed window to the side aspect. Features a " P Shaped" bath with mixer tap, shower with shower screen, wash hand basin, low level WC, storage cupboard and a heated towel rail.
Landing (16' 5'' x 3' 0'' (5.0m x 0.92m))
Bedroom One (11' 11'' x 11' 11'' (3.62m x 3.62m))
Double glazed windows to the front and side aspects. Features fitted wardrobes and a radiator.
Bedroom Two (13' 1'' x 8' 6'' (4.0m x 2.60m))
A double glazed window to the rear aspect. Features fitted storage cupboard, loft access, TV point and a radiator.
Bedroom Three
A double glazed window to the side aspect. Features a fitted storage cupboard, TV point and a radiator.
Exterior
Front Garden
A paved driveway leading down to the side of the property with a laid to lawn to the front and side aspect.
Rear Garden
Gated access to the end of the driveway with a paved and pebbled continuation of the driveway. Features shrub beds and a sitting area which leads to a large laid to lawn.
Outbuildings
Large storage outbuildings.
Property Location
Marketed by Samuel Makepeace Bespoke Estate Agents - Kidsgrove
Disclaimer Property descriptions and related information displayed on this page are marketing materials provided by Samuel Makepeace Bespoke Estate Agents - Kidsgrove. estateagents365.uk does not warrant or accept any responsibility for the accuracy or completeness of the property descriptions or related information provided here and they do not constitute property particulars. Please contact Samuel Makepeace Bespoke Estate Agents - Kidsgrove for full details and further information.


