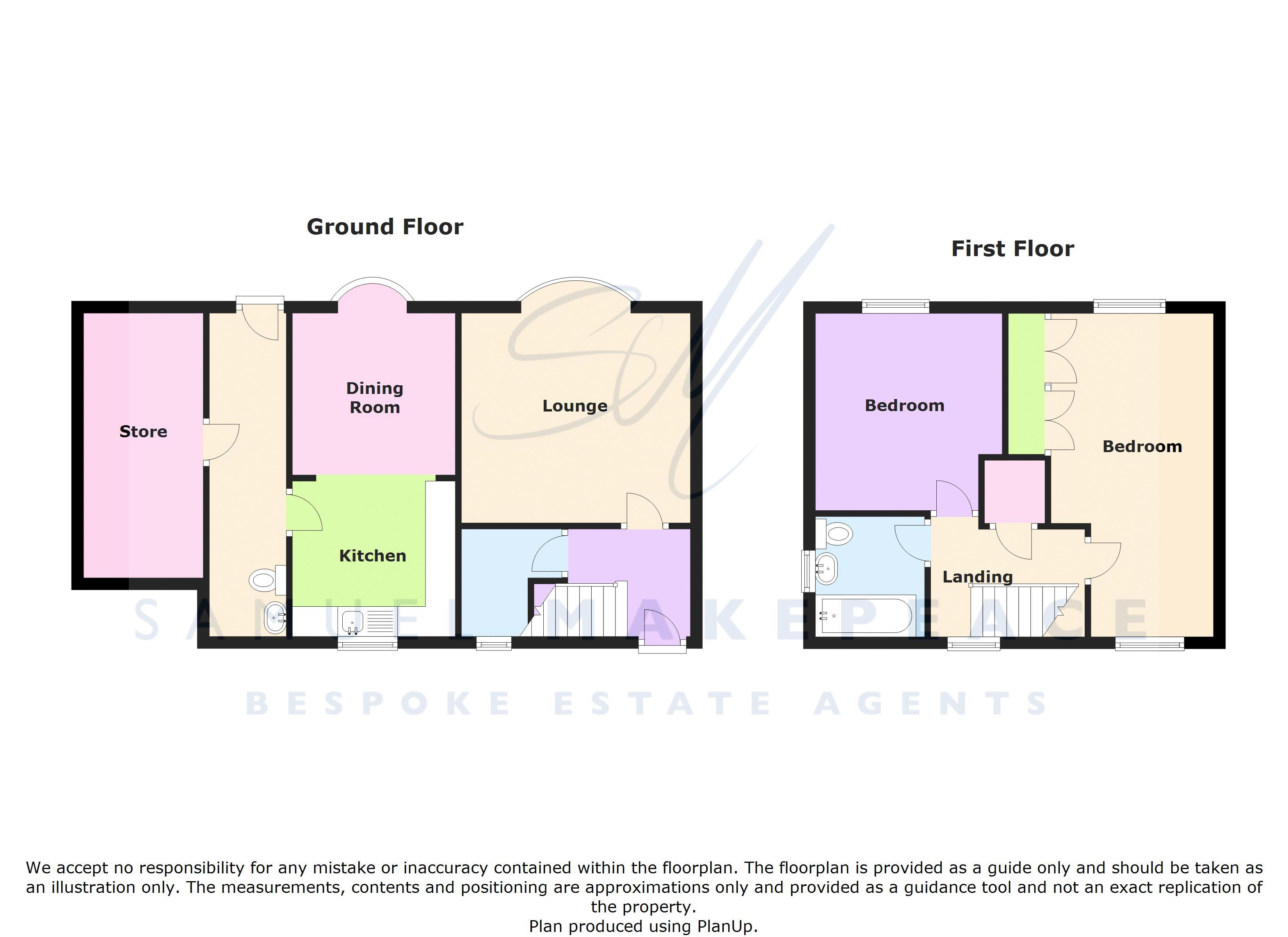Semi-detached house for sale in Stoke-on-Trent ST6, 2 Bedroom
Quick Summary
- Property Type:
- Semi-detached house
- Status:
- For sale
- Price
- £ 65,000
- Beds:
- 2
- Baths:
- 1
- Recepts:
- 1
- County
- Staffordshire
- Town
- Stoke-on-Trent
- Outcode
- ST6
- Location
- Frome Walk, Burslem, Stoke-On-Trent ST6
- Marketed By:
- Samuel Makepeace Bespoke Estate Agents - Kidsgrove
- Posted
- 2018-10-22
- ST6 Rating:
- More Info?
- Please contact Samuel Makepeace Bespoke Estate Agents - Kidsgrove on 01782 966940 or Request Details
Property Description
Looking for an investment? A property to renovate, extend and enjoy? Or A property that is A potential development project? Take all of that and add a large dollop of a major sought after location and you would not believe your eyes when you see what we have here! For it sits on Frome Walk on High Lane and has bags of potential.
We offer it For Sale by sealed bids sealed bids is still a general private treaty sale, but we ask you to place your best bid in a sealed envelope on or before the deadline day.
The property is a semi detached house with space to the side and a large garden. Inside there is a entrance hall, lounge with bow window, open plan dining room kitchen, again with a bow window overlooking the rear aspect, and a lean to with brick storage that is ripe for conversion (sstp). Upstairs there are two large bedrooms and a bathroom. We believe you would agree that this property can be turned into a three bedroom too.
Call Samuel Makepeace Kidsgrove for your viewing. Any bids should be brought or posted to our office at any point, but to arrive by 10.00am on the 15th October 2018, along with your completed sealed bid form and supporting documentation in a sealed envelope. All bids will be opened and considered by the vendor and the winning bid will be informed immediately. Any bids made after the deadline will not be considered.
Ground Floor
Interior
Entrance Hall (8' 2'' x 6' 2'' (2.50m x 1.87m))
Double glazed front door facing front aspect, under stairs cupboard, radiator
Lounge (12' 6'' x 11' 6'' (3.82m x 3.50m))
Double bow glazed front door facing front aspect, fireplace with gas fire, radiator, TV point
Dining Room (8' 11'' x 8' 10'' (2.73m x 2.70m))
Double glazed bow window facing rear aspect, radiator
Kitchen (8' 10'' x 8' 6'' (2.70m x 2.58m))
Opening to dining room, two double glazed windows facing front aspect, a range of wall and base kitchen units, work surfaces, stainless steel sink with drainer, gas cooker point, integrated fridge, integrated freezer, radiator
First Floor
Landing (10' 11'' x 6' 2'' (3.34m x 1.89m))
Double glazed window overlooking front aspect, airing cupboard, loft access
Bedroom One (17' 11'' x 8' 11'' (5.46m x 2.72m))
Two double glazed windows overlooking front and rear aspects, radiator
Bedroom Two (11' 5'' x 10' 3'' (3.48m x 3.12m))
Double glazed window overlooking rear aspect, radiator
Bathroom (5' 10'' x 5' 5'' (1.78m x 1.66m))
Double glazed window overlooking side aspect, bath with shower over, hand wash basin, low level wc, radiator, full tiled walls
Exterior
Front Garden
Paved pathway with flower bed
Rear Garden
Paved patio area with lawn and mature shrubs, with gated access to side of property
Outbuilding (16' 10'' x 10' 6'' (5.12m x 3.20m))
Lean to with brick store:
Low level wc, hand wash basin, plumbing for washing machine
Property Location
Marketed by Samuel Makepeace Bespoke Estate Agents - Kidsgrove
Disclaimer Property descriptions and related information displayed on this page are marketing materials provided by Samuel Makepeace Bespoke Estate Agents - Kidsgrove. estateagents365.uk does not warrant or accept any responsibility for the accuracy or completeness of the property descriptions or related information provided here and they do not constitute property particulars. Please contact Samuel Makepeace Bespoke Estate Agents - Kidsgrove for full details and further information.


