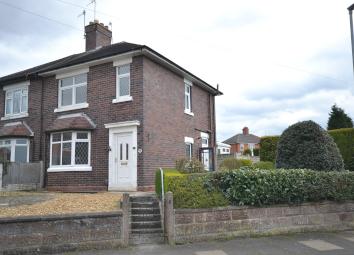Semi-detached house for sale in Stoke-on-Trent ST4, 2 Bedroom
Quick Summary
- Property Type:
- Semi-detached house
- Status:
- For sale
- Price
- £ 130,000
- Beds:
- 2
- Baths:
- 1
- County
- Staffordshire
- Town
- Stoke-on-Trent
- Outcode
- ST4
- Location
- Leveson Road, Stoke-On-Trent ST4
- Marketed By:
- Heywoods
- Posted
- 2024-05-10
- ST4 Rating:
- More Info?
- Please contact Heywoods on 01782 792136 or Request Details
Property Description
Situated on an excellent corner plot with gardens to front, side and rear and the added benefit of off-road parking leading to a sectional concrete garage. This mature semi-detached house offers tremendous potential to make use of the space either for additional parking or just to make use of the large garden plot. The house has been well looked after and improved over the years with upvc double glazing and gas central heating and recent redecoration making this an outstanding opportunity for first time buyers or families alike to purchase a well planned and spacious two bedroomed property. Hanford is a popular area with excellent amenities within walking distance, good schools for all ages nearby and good road links to the M6, Newcastle and The Potteries town centres. Viewing is recommended to appreciate the value for money on offer.
Entrance hall Double glazed entrance door to front, stairs off to first floor, radiator, door to;
lounge 15' 4" x 14' 4" (4.67m x 4.37m) Double glazed walk-in leaded bay window to front, radiator, wall mounted electric fire with remote control, door to;
kitchen/diner 12' 6" x 9' 5" (3.81m x 2.87m) Radiator, patio doors into conservatory, tiled floor, single drainer inset stainless steel sink with mixer taps above and cupboards beneath, further range of base and wall cupboards, space for tall fridge freezer, gas cooker point.
Conservatory 16' 4" x 7' 5" (4.98m x 2.26m) Double glazed windows to sides and rear, double glazed polycarbonate roof, tiled floor continued from kitchen, double glazed entrance door to side.
Inner hall Double entrance door to side, wall mounted main eco combi boiler, door to W.C.
W.C Low level suite, door to under stair store with useful storage space and double glazed leaded window to side, continuation of tiled floor from kitchen.
First floor landing Double glazed window to side, doors off to first floor rooms, loft access.
Master bedroom 14' 3" extending to 17'10" x 10' 3" (4.34m x 3.12m) Two leaded double glazed windows to front, radiator, double doors to useful storage cupboard over stairwell.
Two bedroom 13' 0" x 10' 7" (3.96m x 3.23m) Double glazed window to rear, radiator.
Bathroom 9' 7" x 6' 11" (2.92m x 2.11m) Double glazed window to rear, radiator, fully tiled walls, suite comprising panelled bath, separate shower cubicle with corner curved glass shower screen and shower fitted, pedestal wash hand basin, close coupled W.C.
Externally The property stands on a prominent corner plot, gardens to front side and rear.
The front garden is raised and gravelled for ease of maintenance with inset circular paved areas, fencing to side with concrete posts and gravel boards, block walling to front, steps down to side gate.
The side garden has a lawn, shrubbery borders, hedge and second lawned area, gravel board fence dividing the garden off from the rear garden. Vehicle parking area leading to a detached concrete garage, parking area to front, wrought iron gates.
Rear garden, fencing and edging borders, good sized lawn and mature shrubbery, crazy paved area and greenhouse base.
Directions From Newcastle take the A34 south past the hospital complex and under the Hanford flyover, take the immediate left turning into Church Lane, the second right into Wilson Road, the fourth right into Leveson Road and the property is at the far end on the right hand side corner.
This property was personally inspected by Paul Bagnall.
Details were produced on 27/03/2019
Property Location
Marketed by Heywoods
Disclaimer Property descriptions and related information displayed on this page are marketing materials provided by Heywoods. estateagents365.uk does not warrant or accept any responsibility for the accuracy or completeness of the property descriptions or related information provided here and they do not constitute property particulars. Please contact Heywoods for full details and further information.

