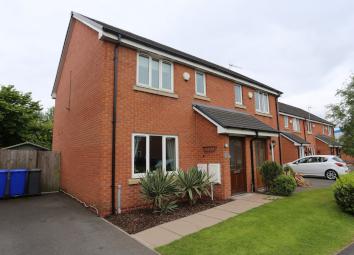Semi-detached house for sale in Stoke-on-Trent ST3, 3 Bedroom
Quick Summary
- Property Type:
- Semi-detached house
- Status:
- For sale
- Price
- £ 135,000
- Beds:
- 3
- Baths:
- 1
- Recepts:
- 1
- County
- Staffordshire
- Town
- Stoke-on-Trent
- Outcode
- ST3
- Location
- Stretton Close, Longton ST3
- Marketed By:
- Dale and Collins
- Posted
- 2024-04-02
- ST3 Rating:
- More Info?
- Please contact Dale and Collins on 01782 792112 or Request Details
Property Description
Detailed Description
* A lovely modern three bedroomed semi detached house.
* Tucked away in a pleasant residential development on the outskirts of town.
* Benefits from gas central heating and uPVC double glazing.
* A driveway provides off road parking.
* Lovely enclosed family garden to the rear.
* Attractively presented accommodation comprises: Hallway
* Lounge, fitted kitchen/diner and store/utility
* First Floor: Three generous bedrooms and bathroom/W.C.
* Call us on and we will be delighted to arrange an inspection for you.
Hallway : Laminate flooring, sealed unit double glazing, central heating radiator.
Lounge : 15'3" x 13'10" (4.65m x 4.22m), Laminate flooring, central heating radiator, UPVC sealed unit double glazing, staircase to first floor.
Kitchen/diner : 15'5" x 9'6" (4.70m x 2.90m), Inset single drainer stainless steel sink unit, working surfaces, excellent range of matching base and wall storage units. Integrated oven and hob, uPVC sealed unit double glazing, gas central heating boiler.
Store/utility : Wash hand basin, plumbing for automatic washing machine. This room was formerly a W.C. And could be re-converted if required.
On the first floor
landing : Fitted carpet to stairs and landing.
Bedroom one : 12'2" x 8'7" (3.71m x 2.62m), Fitted carpet, central heating radiator, uPVC sealed unit double glazing.
Bedroom two : 11'3" x 7'6" (3.43m x 2.29m), Fitted carpet, central heating radiator, uPVC sealed unit double glazing.
Bedroom three : 8'0" x 7'5" (2.44m x 2.26m), Fitted carpet, central heating radiator, uPVC sealed unit double glazing.
Bathroom/W.C. Panelled bath, pedestal wash hand basin, low level W.C. UPVC sealed unit double glazing, central heating radiator.
Externally : Front garden adjoined by a driveway providing off road parking. There is an enclosed garden to the rear featuring patio and lawned areas.
Location : Leaving Longton via Anchor Road, turn right onto Sutherland Road, turn left onto Bridgewood Road, right into Goddard Street and then right into Whitegate Grove, Stretton Close is then situated on the right hand side.
Property Location
Marketed by Dale and Collins
Disclaimer Property descriptions and related information displayed on this page are marketing materials provided by Dale and Collins. estateagents365.uk does not warrant or accept any responsibility for the accuracy or completeness of the property descriptions or related information provided here and they do not constitute property particulars. Please contact Dale and Collins for full details and further information.

