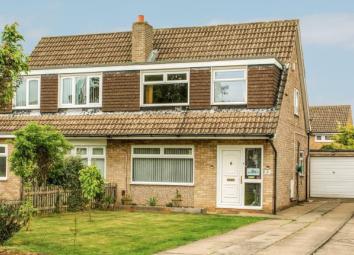Semi-detached house for sale in Stockton-on-Tees TS16, 3 Bedroom
Quick Summary
- Property Type:
- Semi-detached house
- Status:
- For sale
- Price
- £ 185,000
- Beds:
- 3
- Baths:
- 1
- Recepts:
- 2
- County
- County Durham
- Town
- Stockton-on-Tees
- Outcode
- TS16
- Location
- Arisaig Close, Eaglescliffe, Stockton-On-Tees TS16
- Marketed By:
- Bridgfords - Yarm
- Posted
- 2024-04-25
- TS16 Rating:
- More Info?
- Please contact Bridgfords - Yarm on 01642 966601 or Request Details
Property Description
Warm and welcoming with two spacious reception rooms, and generous kitchen diner, this home offers a lovely open flow, ideal for family living and entertaining..
CCTV monitoring
Close to green area on Sunningdale
Close to local shops, supermarket and pub
Close to Eaglescliffe medical centre
Well performing schools and play park close by
Two generous reception rooms
Living Room17' x 13'6" (5.18m x 4.11m). Light and spacious, with open stairs to the first floor. Picture window to the front and double doors leading into the kitchen.
Kitchen Breakfast17' x 11' (5.18m x 3.35m). A generous size, with a good range of wood effect wall and base units, and a large central breakfast bar. Integrated appliances include an electric oven with grill and gas hob with extractor hood and fridge freezer. Space and plumbing for washing machine and dish washer. Space for a family dining table. Double doors lead from the living room, with a further set opening into the Garden Room. Radiator, coving and ceiling lights.
Garden Room11' x 13' (3.35m x 3.96m). A light and sunny room, benefitting from double doors to the rear leading out into the garden, and windows to the side and rear. Laminate floor and spotlights.
Cloakroom7' x 2'8" (2.13m x 0.81m). White suite comprising of a wall mounted wash hand basin and low level W. Frosted window to the side, ceiling light and laminate flooring.
Master Bedroom10'6" x 12'2" (3.2m x 3.7m). A generous sized room, with picture window to the front. Radiator and ceiling light. Built in storage cupboard.
Bedroom Two x . Window to the rear overlooking the gardens. Radiator and ceiling light.
Bedroom Three6'6" x 6'2" (1.98m x 1.88m). Window to the front. Ceiling light ( with remote control ) and radiator. Built in over stairs cupboard.
Landing7'3" x 11'3" (2.2m x 3.43m). Offering access to all first floor rooms. Window to the side. Access into loft space which is part boarded.
Bathroom7'3" x 6' (2.2m x 1.83m). White suite comprising of a panelled bath, pedestal wash hand basin and WC. Radiator and spotlights. Frosted window to the rear. Art tiled walls,
Garage x . Accessed via a driveway for multiple cars, with an up and over door to the front. With lights and power sockets and a window to the rear.
Gardens x . The rear garden is partly laid to lawn with an expanse of decking, and raised flower beds to the edges. Gated and secure, with a path leading onto the side driveway. To the front is a lawned area with a driveway for several cars leading to the detached single garage.
Property Location
Marketed by Bridgfords - Yarm
Disclaimer Property descriptions and related information displayed on this page are marketing materials provided by Bridgfords - Yarm. estateagents365.uk does not warrant or accept any responsibility for the accuracy or completeness of the property descriptions or related information provided here and they do not constitute property particulars. Please contact Bridgfords - Yarm for full details and further information.


