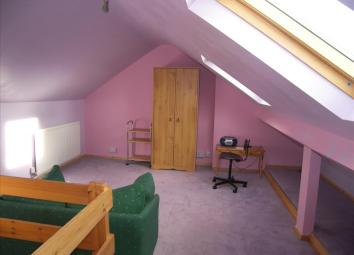Semi-detached house for sale in Stockton-on-Tees TS19, 3 Bedroom
Quick Summary
- Property Type:
- Semi-detached house
- Status:
- For sale
- Price
- £ 159,950
- Beds:
- 3
- Recepts:
- 2
- County
- County Durham
- Town
- Stockton-on-Tees
- Outcode
- TS19
- Location
- Hadasia Gardens, Stockton-On-Tees TS19
- Marketed By:
- Pattinson - Stockton-on-Tees
- Posted
- 2024-04-14
- TS19 Rating:
- More Info?
- Please contact Pattinson - Stockton-on-Tees on 01642 200285 or Request Details
Property Description
Summary
We offer for sale this three bedroomed semi detached property situated in the area of Fairfield, in a cul-de sac, Stockton on Tees.
The property comprises of hall, lounge, dining room, kitchen. There are three bedrooms to the first floor and a bathroom/wc. There are gardens to front and rear, with a drive which is not shared to the side leading to single garage.
The property benefits from gas central heating and double glazing.
Viewing via Stockton branch .
Entrance
Via UPVC door into hall, Upvc window to front, double panelled radiator, carpeted floor, understairs cupbaord housing gas and electric points.
Lounge (3.50m x 3.93m)
Double glazed window to the front, double panelled radiator, coving to ceiling, dado rail, carpeted floor, adam style fire place with conglmerate hearth and back housing gas fire.
Dining Room (3.33m x 2.03m)
Double glazed window to rear, double panelled radiator, laminated floorint, coving to ceiling
Kitchen (2.98m x 2.69m)
Double glazed window to side, UPVC door leading to garden, double panelled radiator. Fitted with a range of wall and base units with roll top surfaces. Intergated electric cooker and gas hob with extractor above. Stainless steel sink and drainer with mixer taps. Tiled to spalsh backs, laminate flooring.
First Floor Landing
Double glazed window to side, coving to ceiling, carpeted floor.
Bedroom One (2.57m x 3.52m)
Double glazed window to the rear, single panelled radiator, fitted wardrobes, carpeted floor.
Bedroom Two (3.52m x 3.59m)
Double glazed window to front, single panelled radiator, carpeted floor.
Bedroom Three (2.73m x 2.29m)
Double glazed window to front, single panelled radiator, carpeted floor.
Attic Room (5.12m x 3.45m)
Velux windows to rear, under eves storage, carpeted floor, single panelled radiator.
Bathroom/WC
Low level w.c, oanelled bath with shower over, single panelled radiator, two double glazed windows to rear.
Rear
Garden to rear fully enclosed, laid to lawn.
Front
There is a drive which is not shared leading to a single garage the garage having power and light.
Property Location
Marketed by Pattinson - Stockton-on-Tees
Disclaimer Property descriptions and related information displayed on this page are marketing materials provided by Pattinson - Stockton-on-Tees. estateagents365.uk does not warrant or accept any responsibility for the accuracy or completeness of the property descriptions or related information provided here and they do not constitute property particulars. Please contact Pattinson - Stockton-on-Tees for full details and further information.

