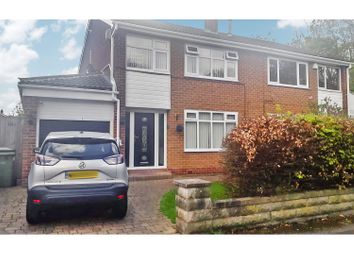Semi-detached house for sale in Stockton-on-Tees TS17, 3 Bedroom
Quick Summary
- Property Type:
- Semi-detached house
- Status:
- For sale
- Price
- £ 165,000
- Beds:
- 3
- Baths:
- 1
- Recepts:
- 1
- County
- County Durham
- Town
- Stockton-on-Tees
- Outcode
- TS17
- Location
- Charrington Avenue, Stockton-On-Tees TS17
- Marketed By:
- Purplebricks, Head Office
- Posted
- 2024-04-27
- TS17 Rating:
- More Info?
- Please contact Purplebricks, Head Office on 024 7511 8874 or Request Details
Property Description
This stunning family home, is offered for sale and has been well cared for, maintained and improved since the current owners moved in.
The property in brief consists of an entrance hall, lounge, Kitchen, large conservatory, three good sized bedrooms, family bathroom. To the front is a driveway and the the rear is a nice sized garden.
Entrance Hall
Double glazed entrance door with side lights to entrance hall, cupboard under the stairs and twin radiator.
Lounge/Dining Room
23' 10" x 10' 9" Double glazed window to open front, feature fireplace with gas fire. French doors to rear aspect leading to the conservatory.
Kitchen
16' 4" x 7' 7" Double glazed window to rear and door to rear garden. Quality wall, floor and drawer units with complementary work-surfaces incorporating a stainless steel sink and drainer unit, gas and electric points for cooker, plumbing for an automatic dishwasher and washing machine.
Conservatory
14' 10" x 9' 4"UPVC in construction and French doors to patio area.
First Floor Landing
Double glazed window to side aspect, loft access and built-in cupboard.
Master Bedroom
12' 3" x 8' 4" to fitted wardrobes - Double glazed window to open front aspect, single radiator and fitted wardrobes.
Bedroom Two
11' 6" x 8' 11" Double glazed window to rear aspect, single radiator.
Bedroom Three
8' 10" x 6' 9" Double glazed window to front aspect, single radiator, built-in cupboard over stairhead.
Family Bathroom
Two double glazed windows to rear aspect, side panelled bath with shower over, vanity unit, low level WC, fully tiled walls, heated towel rail.
Garage
Converted into an additional room. With storage to the front using the up and over shutters.
Outside
There is a front garden with block paved drive leading to the front of the house. The rear garden is well maintained and stocked with attractive patio area and lawn.
Property Location
Marketed by Purplebricks, Head Office
Disclaimer Property descriptions and related information displayed on this page are marketing materials provided by Purplebricks, Head Office. estateagents365.uk does not warrant or accept any responsibility for the accuracy or completeness of the property descriptions or related information provided here and they do not constitute property particulars. Please contact Purplebricks, Head Office for full details and further information.


