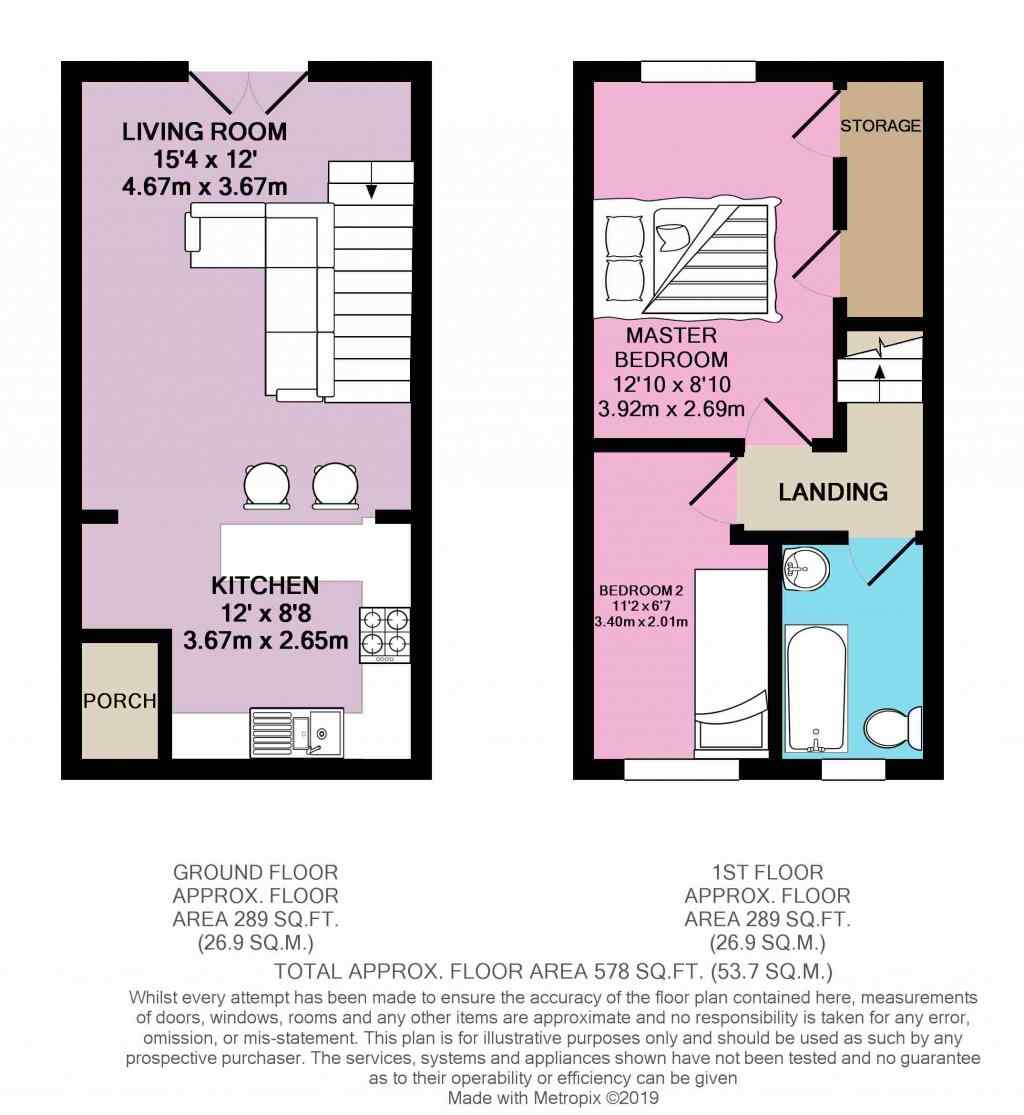Semi-detached house for sale in Stalybridge SK15, 2 Bedroom
Quick Summary
- Property Type:
- Semi-detached house
- Status:
- For sale
- Price
- £ 150,000
- Beds:
- 2
- Baths:
- 1
- Recepts:
- 1
- County
- Greater Manchester
- Town
- Stalybridge
- Outcode
- SK15
- Location
- Howard Street, Millbrook, Stalybridge SK15
- Marketed By:
- EweMove Sales & Lettings - Stalybridge
- Posted
- 2018-12-27
- SK15 Rating:
- More Info?
- Please contact EweMove Sales & Lettings - Stalybridge on 0161 937 5764 or Request Details
Property Description
The location of this property is great; accessed from Howard Street, it enjoys a cul-de-sac location with no through traffic so it is lovely and quiet.
For convenience it is close to accessible bus routes from Huddersfield Road, ideal for getting to Stalybridge, and Manchester. There is a train station in Stalybridge as well which can get you into Manchester with around 15 minutes by train.
From this property it is only a short couple of minutes drive into Stalybridge itself where there is a large Tesco, Aldi as well as some great local shops from small businesses.
It is also only around 10 minutes drive into Uppermill, Saddleworth if you fancy a browse around some boutique shops or a spot of lunch by the canal.
Built as part of the Cypress Oaks development this property is still relatively new and is still under NHBC warranty. The current owners have recently invested time and money into reworking the downstairs layout of the this property to give a fantastic open plan living space - and no expense has been spared. They have installed a beautiful kitchen with breakfast bar, built in appliances, LED lighting and karndean flooring.
This quality continues through to the living area which has had wood effect karndean flooring installed, and has plenty of natural light thanks to the French doors which overlook the south facing garden.
Upstairs there are 2 double bedrooms. The master has the benefit of having built in storage, and both have neutral carpet. The bathroom is a good size and is decked out in a modern style.
Outside there is a double driveway to the front; there is access to the rear via a gate and then at the back is a lovely decked area ideal for making the most of the south facing garden, and a lawn. The current owners have also recently installed a summer house for use as an office space, it is light and secure and has power installed. This is ideal if you work from home or even as a man cave!
This property is ready and waiting for you... You can move straight in and enjoy.
This home includes:
- Entrance Porch
1.4m x 1m (1.4 sqm) - 4' 7" x 3' 3" (15 sqft)
Useful entrance porch with coat hanging space. - Kitchen
2.67m x 2.54m (6.8 sqm) - 8' 9" x 8' 4" (73 sqft)
Stunning modern kitchen. Contemporary mushroom gloss wall and base units with complementary work surface. Gas hob and electric oven. LED lighting under the wall units and the breakfast bar and also along the plinths under the base kitchen units. Integrated dishwasher, fridge and freezer. Breakfast bar providing a fantastic social dining space. Karndean flooring. - Living Room
4.67m x 3.67m (17.1 sqm) - 15' 3" x 12' (184 sqft)
Good sized living room with karndean flooring. French doors opening out onto the rear garden, providing lots of natural light. - Master Bedroom
3.93m x 2.61m (10.2 sqm) - 12' 10" x 8' 6" (110 sqft)
Spacious master bedroom with neutral carpet and views over the rear garden. 2 built in wardrobes providing excellent storage space. - Bedroom 2
3.45m x 2m (6.9 sqm) - 11' 3" x 6' 6" (74 sqft)
Good sized second bedroom at the front of the property. Neutral carpet. - Bathroom
2.43m x 1.57m (3.8 sqm) - 7' 11" x 5' 1" (41 sqft)
Modern bathroom with white 3 piece bathroom suite and shower off the mains. Stylish wall and surround tiles and complementary vinyl flooring. - Summer House
Summer House installed to provide a steerage office space ideal for working from home. Well insulated with power installed and wifi. - Garden
South facing garden. Decked patio area leading to lawned space and summer house.
Please note, all dimensions are approximate / maximums and should not be relied upon for the purposes of floor coverings.
Marketed by EweMove Sales & Lettings (Stalybridge) - Property Reference 21080
Property Location
Marketed by EweMove Sales & Lettings - Stalybridge
Disclaimer Property descriptions and related information displayed on this page are marketing materials provided by EweMove Sales & Lettings - Stalybridge. estateagents365.uk does not warrant or accept any responsibility for the accuracy or completeness of the property descriptions or related information provided here and they do not constitute property particulars. Please contact EweMove Sales & Lettings - Stalybridge for full details and further information.



