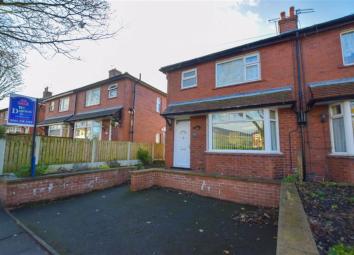Semi-detached house for sale in Stalybridge SK15, 3 Bedroom
Quick Summary
- Property Type:
- Semi-detached house
- Status:
- For sale
- Price
- £ 125,000
- Beds:
- 3
- Baths:
- 1
- Recepts:
- 1
- County
- Greater Manchester
- Town
- Stalybridge
- Outcode
- SK15
- Location
- Brushes Road, Stalybridge SK15
- Marketed By:
- WC Dawson & Son
- Posted
- 2024-04-27
- SK15 Rating:
- More Info?
- Please contact WC Dawson & Son on 0161 937 6395 or Request Details
Property Description
We have been instructed to sell, with no onward chain, this spacious family home located within a popular estate and offering fantastic views on the surrounding hillside. Close to local schools and with excellent transport links, this property is sure to tick a lot of a boxes for the first time buyer looking to put a sound step on the property ladder or a growing family. Maintained to a high standard and in walk-in condition the property briefly comprises an entrance hall, living room, dining kitchen with utility area, 3 good sized bedrooms and a family bathroom. Make an appointment to view as soon as possible to avoid disappointment.
Entrance Hall (3' x 3' (0.91m x 0.91m))
Served by uPVC front door.
Living Room (12'8" x 14'4" (3.86m x 4.37m))
A good sized living room with uPVC window to front elevation, central heating radiator, TV point.
Kitchen (8'4" x 13' (2.54m x 3.96m))
Fitted with a range of matching wall and base storage units in high gloss finish with complimentary work surfaces over and tiled splash-back, electric oven, hob and stainless steel extractor over, uPVC windows to the rear, rail spotlighting and utility area.
Utility Area (3' x 8' (0.91m x 2.44m))
With a uPVC door to side, space and plumbing for washing machine and dryer.
Staircase And Landing
Leading from the hallway and providing access to the first floor rooms and loft.
Bedroom (1) (9'4" x 10'2" (2.84m x 3.10m))
A master bedroom on the front of the property with uPVC double glazed window, central heating radiator.
Bedroom (2) (9' x 10'1" (2.74m x 3.07m))
With uPVC window to the rear elevation, central heating radiator.
Bedroom (3) (8'5" x 7'8" (2.57m x 2.34m))
With uPVC window to the rear elevation, central heating radiator.
Bathroom (6' x 6'4" (1.83m x 1.93m))
Fitted with a modern white suite comprising panelled bath with shower head over, pedestal hand wash basin and low level WC, frosted uPVC window, central heating radiator, laminate flooring, tiled side walls.
Externally
The front of the property has a path which leads up to the front door and a tarmacadam area with dwarf wall offering potential for off-road parking. (The kerb requires dropping in order to facilitate official parking).
At the rear, the property has an enclosed garden which is mainly laid to lawn with a wooden tool shed and retaining wooden panel fencing.
Council Tax
Band 'A'.
Tenure
Freehold. Conveyancers to confirm.
Viewing
Strictly by appointment with the Agents.
You may download, store and use the material for your own personal use and research. You may not republish, retransmit, redistribute or otherwise make the material available to any party or make the same available on any website, online service or bulletin board of your own or of any other party or make the same available in hard copy or in any other media without the website owner's express prior written consent. The website owner's copyright must remain on all reproductions of material taken from this website.
Property Location
Marketed by WC Dawson & Son
Disclaimer Property descriptions and related information displayed on this page are marketing materials provided by WC Dawson & Son. estateagents365.uk does not warrant or accept any responsibility for the accuracy or completeness of the property descriptions or related information provided here and they do not constitute property particulars. Please contact WC Dawson & Son for full details and further information.


