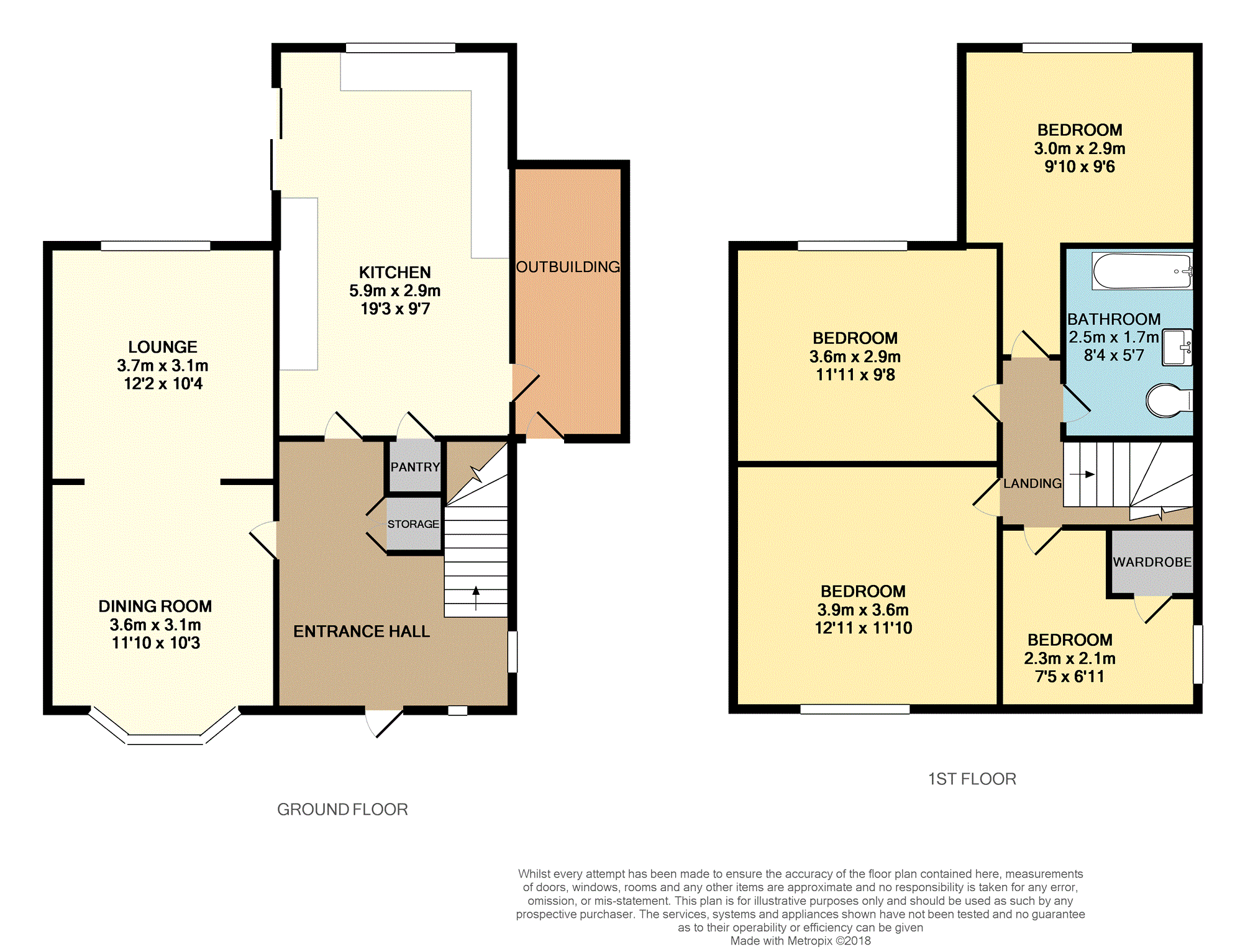Semi-detached house for sale in Stalybridge SK15, 4 Bedroom
Quick Summary
- Property Type:
- Semi-detached house
- Status:
- For sale
- Price
- £ 140,000
- Beds:
- 4
- Baths:
- 1
- Recepts:
- 2
- County
- Greater Manchester
- Town
- Stalybridge
- Outcode
- SK15
- Location
- Milton Avenue, Stalybridge SK15
- Marketed By:
- Purplebricks, Head Office
- Posted
- 2024-04-07
- SK15 Rating:
- More Info?
- Please contact Purplebricks, Head Office on 0121 721 9601 or Request Details
Property Description
An extended four bedroom semi-detached property which must be viewed to appreciate the deceptively spacious interior.
The property briefly comprises entrance hallway, modern fitted kitchen, dining room and lounge. To the first floor are four bedrooms and the family bathroom. There are gardens to the front and rear and useful outbuildings which can be accessed from the front garden or kitchen.
Milton Avenue offers easy access to a range of local amenities and schools as well as only being a short drive from Stalybridge Town Centre and Train Station which has direct links to Manchester City Centre.
Entrance Hallway
Entered via a composite front door, with double glazed windows to front and side elevations, stairs to first floor, storage cupboards and doors to:
Dining Room
11'10 x 10'3
With double glazed bay window to front elevation, and radiator. Opening to:
Lounge
12'2 x 10'4
With double glazed window to rear elevation, open working fire place with surround, radiator, TV and phone points.
Kitchen
19'3 x 9'7
A modern kitchen fitted with a range of wall and base units with complimentary work tops over, stainless steel one and a half bowl sink with drainer and mixer tap over, integrated hob and ovens, plumbing for washing machine, space for dishwasher and fridge freezer, double glazed window to rear elevation, sliding patio doors to side, pantry and door to:
Outbuildings
Currently used as storage, this versatile and useful space could be converted for a number of uses. Has access from front garden via uPVC door.
Master Bedroom
12'11 x 11'10
With double glazed window to front elevation and radiator.
Bedroom Two
11'11 x 9'8
With double glazed window to rear elevation, storage cupboard and radiator.
Bedroom Three
9'10 x 9'6
With double glazed window to rear elevation and radiator.
Bedroom Four
6'11 x 7'5
With double glazed window to side elevation, radiator, storage cupboard and loft access.
Outside
To the front is a gated lawned garden with mature shrubs and a paved path leading to the front door. The rear garden is mainly laid to lawn with a large patio area perfect for al fresco dining.
Property Location
Marketed by Purplebricks, Head Office
Disclaimer Property descriptions and related information displayed on this page are marketing materials provided by Purplebricks, Head Office. estateagents365.uk does not warrant or accept any responsibility for the accuracy or completeness of the property descriptions or related information provided here and they do not constitute property particulars. Please contact Purplebricks, Head Office for full details and further information.


