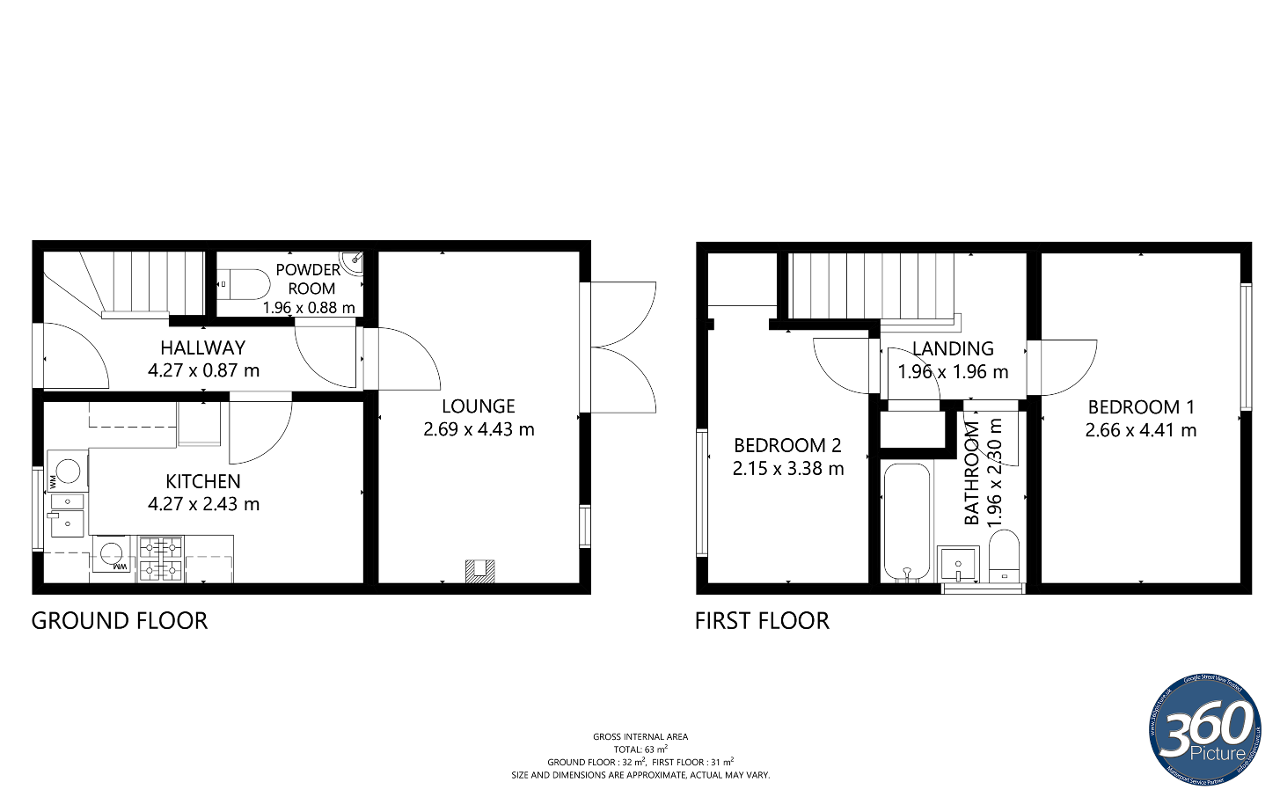Semi-detached house for sale in Stafford ST18, 2 Bedroom
Quick Summary
- Property Type:
- Semi-detached house
- Status:
- For sale
- Price
- £ 175,000
- Beds:
- 2
- County
- Staffordshire
- Town
- Stafford
- Outcode
- ST18
- Location
- Old Road, Weston, Stafford, Staffordshire ST18
- Marketed By:
- Austin & Roe Independent Estate Agent
- Posted
- 2024-04-02
- ST18 Rating:
- More Info?
- Please contact Austin & Roe Independent Estate Agent on 01785 292807 or Request Details
Property Description
Austin and Roe are excited to bring to the market this Two-bedroom Semi-Detached property with Gas Central Heating situated in this highly desirable village location close to the Village Green, post box, bus stop and village amenities.
This property would be suitable for those looking to down-size or as the first step on the property ladder.
The property is well presented throughout and consists of Entrance Hallway, Cloakroom with WC, Lounge with French Doors, opening onto a patio area in the rear garden, dining kitchen with built-in appliance, two bedrooms and bathroom with shower over bath, Beautiful rear garden and extensive driveway.
The front of the property has a large driveway affording ample off-road parking, at the rear is a fully enclosed private garden surrounded by fencing, shrubs, a patio area, lawn and a useful shed.
Take the Lichfield Road out of Stone and turn left on the A51 continue for about 5 miles coming to Weston Village on the right-hand side, turn right into the village and the first left is old Road, the property is on your right and there is a Grey and White Austin and Roe Board at the boundary of the property.
Ground Floor
Hallway
14' 0'' x 7' 11'' (4.27m x 2.43m) The property is entered through a white UPVC double glazed door into a welcoming Hallway with neutral decor having a contrast wall, central pendant light fitting, wall mounted central heating radiator and laminate flooring. There are doors leading to the Lounge, Kitchen, Guest Cloakroom and stairs rising to the floor above.
Lounge
14' 6'' x 8' 9'' (4.43m x 2.69m) The Lounge is neutrally decorated with white ceiling having twin pendant light fittings, wall mounted central heating radiator, UPVC double glazed French Doors and window to the rear aspect.
Kitchen
14' 0'' x 7' 11'' (4.27m x 2.43m) The Kitchen has neutral decor with tiled splashbacks, white ceiling with twin pendant light fittings, a double glazed window to the front aspect, wall mounted radiator and ceramic floor tiles. There is a selection of wooden wall and base units with a granite effect countertop inset with a stainless steel one-and-a-half bowl sink, drainer and chrome single lever mixer tap, a stainless steel gas hob with extractor cooker hood above and oven below. There are spaces for Fridge-Freezer, washing machine and dryer; and ample space for a table and chairs.
Guest Cloakroom
6' 5'' x 2' 10'' (1.96m x 0.88m) The Guest Cloakroom is located under the stairs is neutrally decorated with central light fitting and tiled floor, the white sanitaryware comprises a low-level WC and a wall-mounted corner wash hand basin.
Stairs and Landing
6' 5'' x 6' 5'' (1.96m x 1.96m) The Stairs rise from the Entrance Hallway to the Landing above, the decor is neutral with a central light fitting and hatch giving access to roof space and recently fitted carpets. There are doors leading off to the two bedrooms, a family bathroom and a storage cupboard.
First Floor
Bedroom 1
14' 5'' x 8' 8'' (4.41m x 2.66m) The First Bedroom is neutrally decorated with white ceiling having a central light fitting, double glazed window to the rear aspect with wall-mounted central heating radiator below and grey fitted carpet.
Bedroom 2
11' 1'' x 7' 0'' (3.38m x 2.15m) The second bedroom is decorated white with white ceiling having central light fitting, a double glazed window to the front aspect with wall-mounted central heating radiator below, a grey fitted carpet and a useful built-in over-stairs storage cupboard measuring 7' 0" x 2' 10" (2.15m x 0.88m)
Family Bathroom
7' 6'' x 6' 5'' (2.3m x 1.96m) The newly fitted modern family bathroom is decorated white with part-tiling, has a white ceiling with flush light fitting and extractor fan, double glazed obscured glass window to the side aspect, wall mounted central heating radiator and ceramic floor tiles. The white bathroom suite comprises a panel bath with electric shower above, pedestal wash hand basin and low-level WC.
Exterior
Outside Areas
To the front of the property is a tarmacadam driveway affording off road parking for up to three cars, there are plants and a fence between the adjoining property. A paved pathway leads down the side of the property through a pedestrian Access Gate. To the rear of the property is a fully enclosed private garden with a patio area having picket fence and shrubs dividing a large lawn area beyond. There is a shed and vegetable plot at the end of the garden.
Property Location
Marketed by Austin & Roe Independent Estate Agent
Disclaimer Property descriptions and related information displayed on this page are marketing materials provided by Austin & Roe Independent Estate Agent. estateagents365.uk does not warrant or accept any responsibility for the accuracy or completeness of the property descriptions or related information provided here and they do not constitute property particulars. Please contact Austin & Roe Independent Estate Agent for full details and further information.


